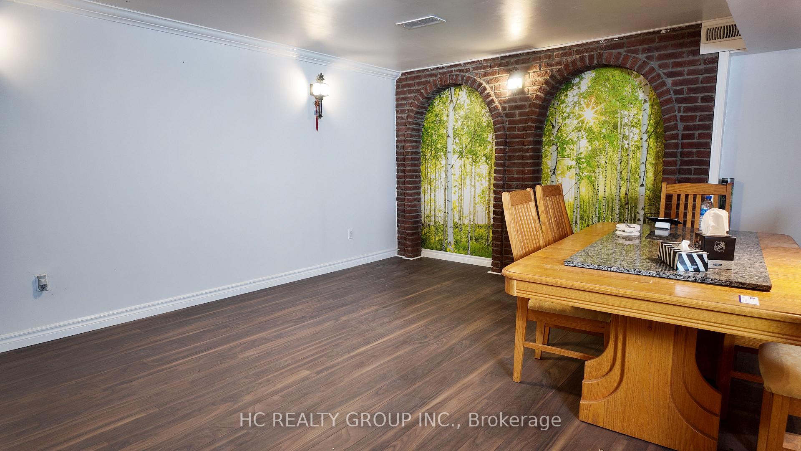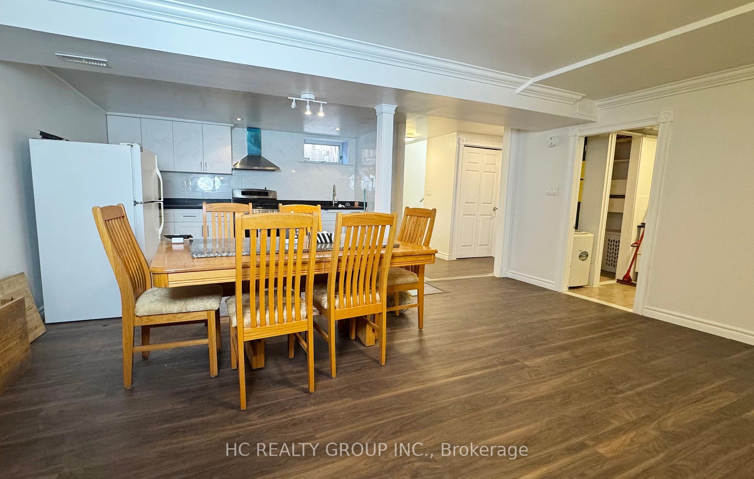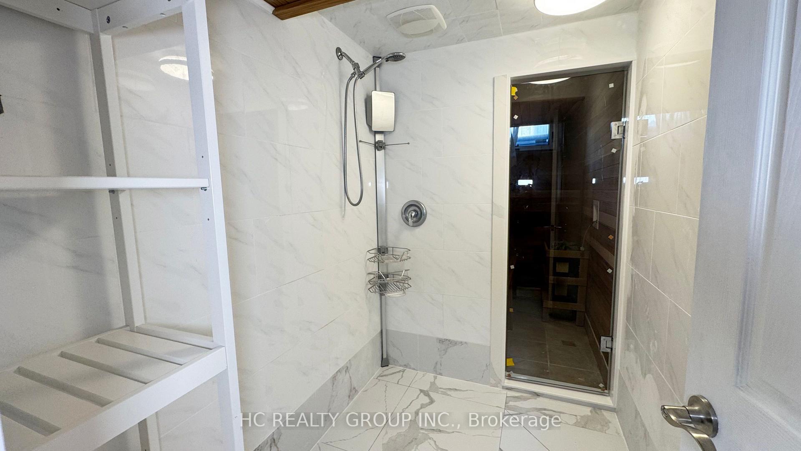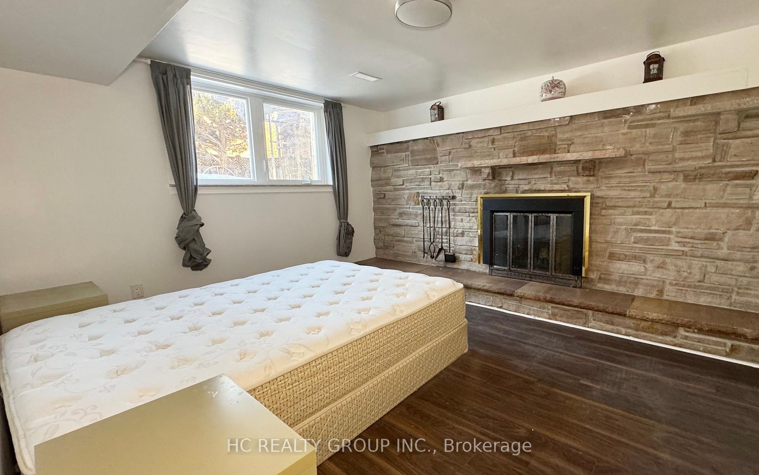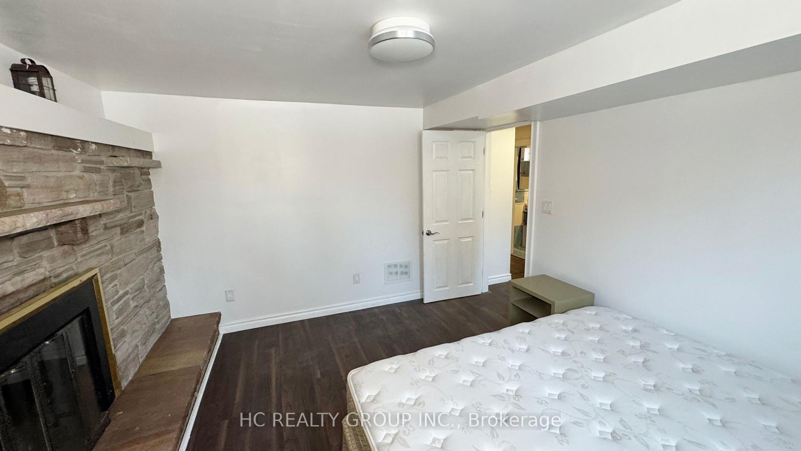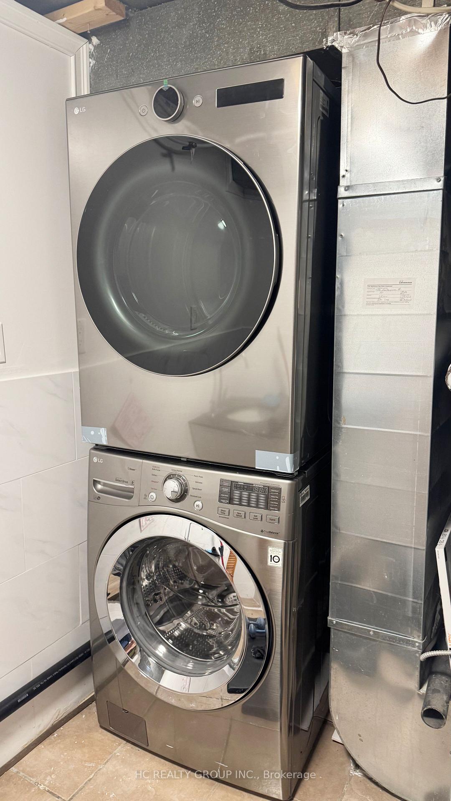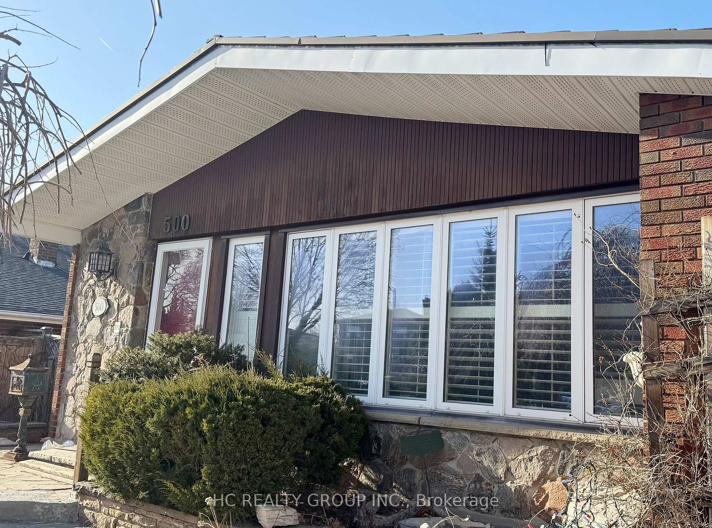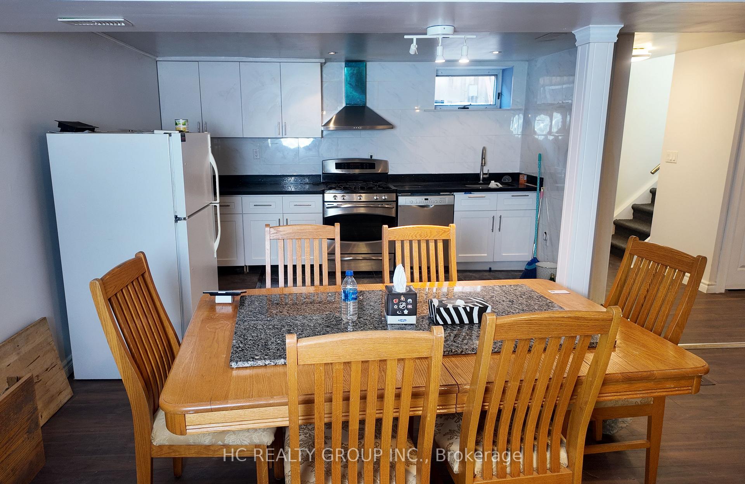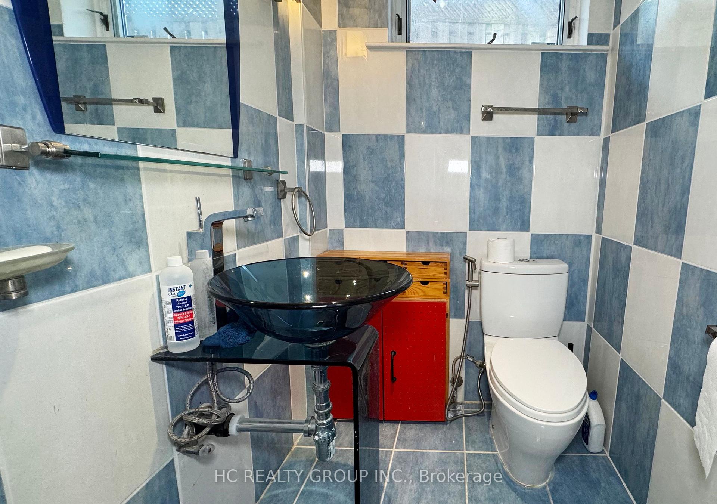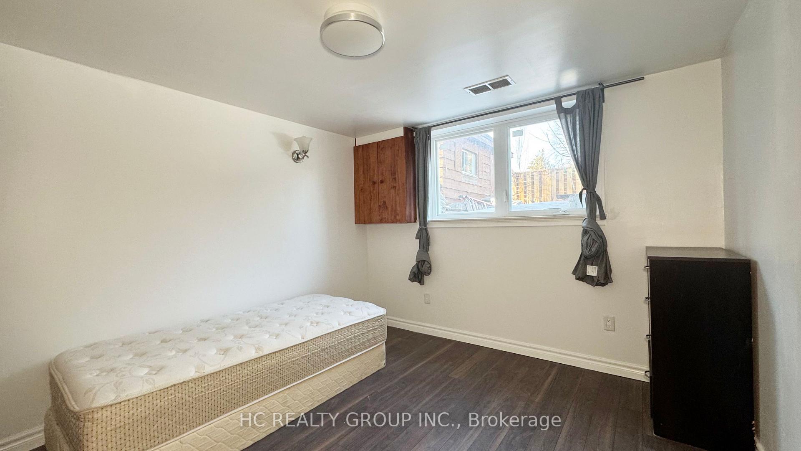$2,000
Available - For Rent
Listing ID: E12224079
500 Huntingwood Driv , Toronto, M1W 1G4, Toronto
| New renovated, super convenient location, two spacious bedrooms with large windows for lots of light! Completely separate entrance! Washroom and shower separated for easy access. **BONUS** Extras: Refrigerator, stove, dishwasher, washer and dryer for your own use, NEW Range Hood. two outdoor parking spots!! Walking distance to TTC, Bridlewood Mall, parks, Bridlewood Jr. P.S., JB Tyrrell Sr. P.S., Sir. John A MacDonald CI. Short drive to 401/404, Fairview Mall, grocery stores, restaurants and many other amenities. Tenants are not allowed to use the sauna room, and tenants pay 40% of utility bills. |
| Price | $2,000 |
| Taxes: | $0.00 |
| Occupancy: | Vacant |
| Address: | 500 Huntingwood Driv , Toronto, M1W 1G4, Toronto |
| Directions/Cross Streets: | Warden/Huntingwood |
| Rooms: | 5 |
| Bedrooms: | 2 |
| Bedrooms +: | 0 |
| Family Room: | F |
| Basement: | None |
| Furnished: | Unfu |
| Level/Floor | Room | Length(ft) | Width(ft) | Descriptions | |
| Room 1 | Basement | Living Ro | 16.56 | 16.27 | Laminate, Large Window |
| Room 2 | Basement | Kitchen | 13.78 | 8.2 | Granite Floor, Granite Counters |
| Room 3 | Basement | Bedroom | 10.99 | 9.58 | Laminate, Fireplace |
| Room 4 | Basement | Bedroom 2 | 10.5 | 10.14 | Laminate, Closet |
| Washroom Type | No. of Pieces | Level |
| Washroom Type 1 | 2 | Basement |
| Washroom Type 2 | 1 | Basement |
| Washroom Type 3 | 0 | |
| Washroom Type 4 | 0 | |
| Washroom Type 5 | 0 |
| Total Area: | 0.00 |
| Property Type: | Detached |
| Style: | Bungalow |
| Exterior: | Brick |
| Garage Type: | Attached |
| (Parking/)Drive: | Private |
| Drive Parking Spaces: | 2 |
| Park #1 | |
| Parking Type: | Private |
| Park #2 | |
| Parking Type: | Private |
| Pool: | None |
| Laundry Access: | Ensuite |
| Approximatly Square Footage: | 1100-1500 |
| Property Features: | Fenced Yard, Public Transit |
| CAC Included: | N |
| Water Included: | N |
| Cabel TV Included: | N |
| Common Elements Included: | N |
| Heat Included: | N |
| Parking Included: | Y |
| Condo Tax Included: | N |
| Building Insurance Included: | N |
| Fireplace/Stove: | N |
| Heat Type: | Forced Air |
| Central Air Conditioning: | Central Air |
| Central Vac: | N |
| Laundry Level: | Syste |
| Ensuite Laundry: | F |
| Elevator Lift: | False |
| Sewers: | Sewer |
| Although the information displayed is believed to be accurate, no warranties or representations are made of any kind. |
| HC REALTY GROUP INC. |
|
|

Marjan Heidarizadeh
Sales Representative
Dir:
416-400-5987
Bus:
905-456-1000
| Book Showing | Email a Friend |
Jump To:
At a Glance:
| Type: | Freehold - Detached |
| Area: | Toronto |
| Municipality: | Toronto E05 |
| Neighbourhood: | L'Amoreaux |
| Style: | Bungalow |
| Beds: | 2 |
| Baths: | 2 |
| Fireplace: | N |
| Pool: | None |
Locatin Map:

