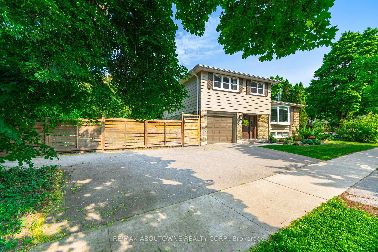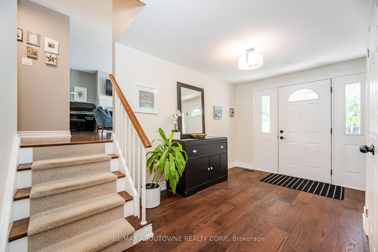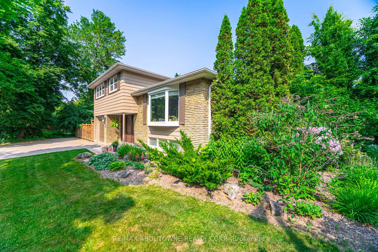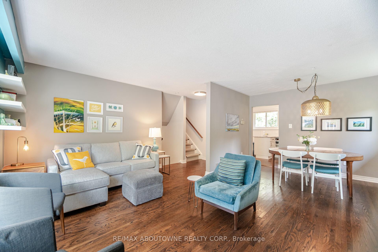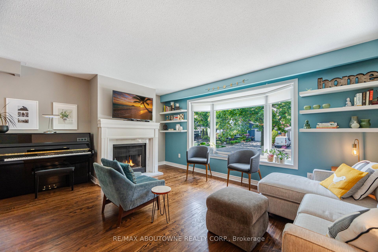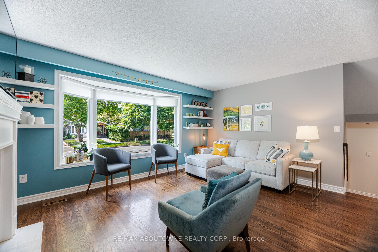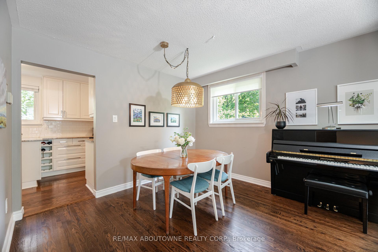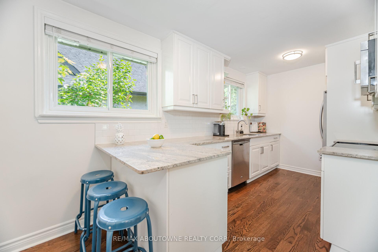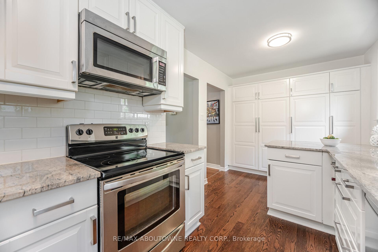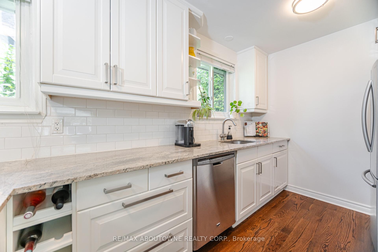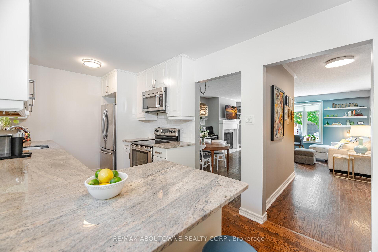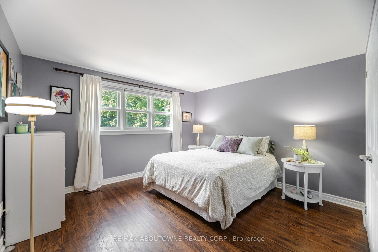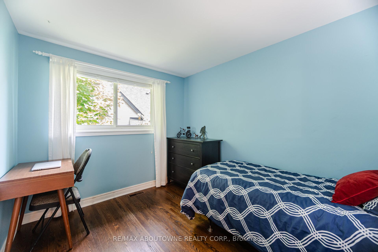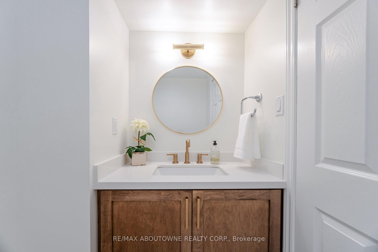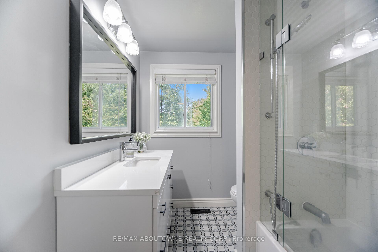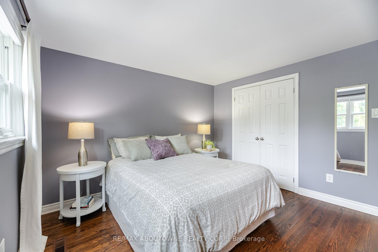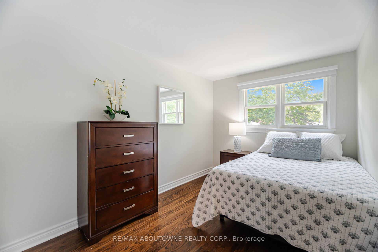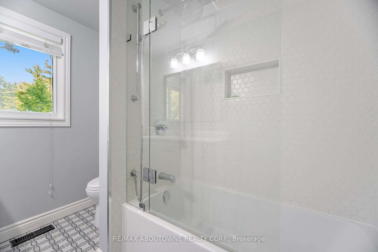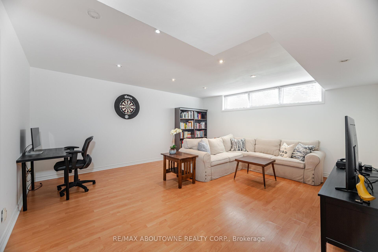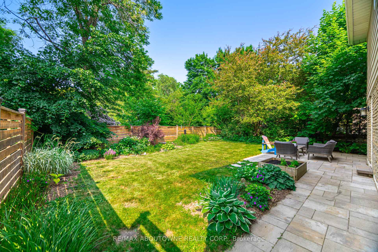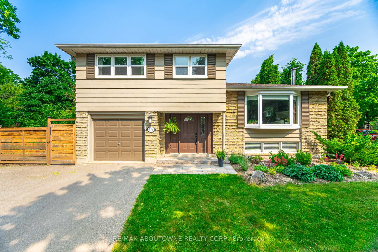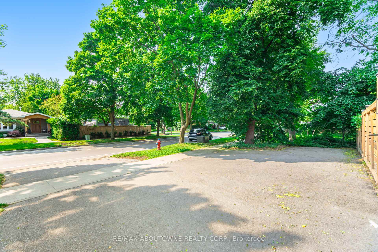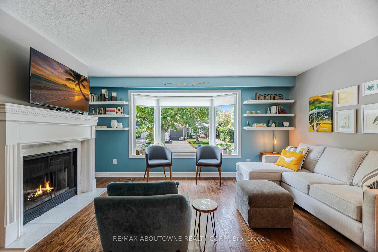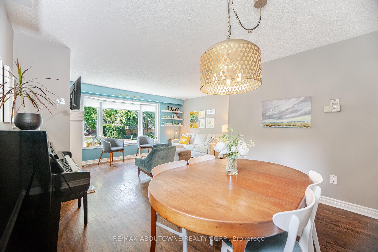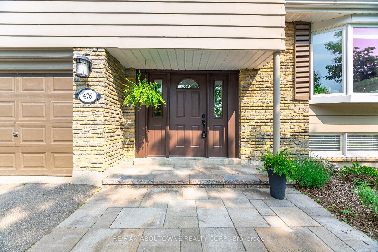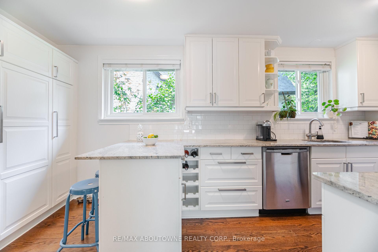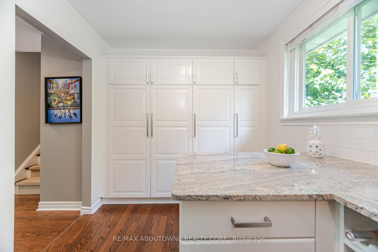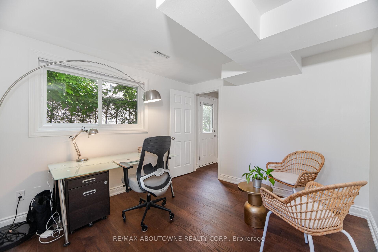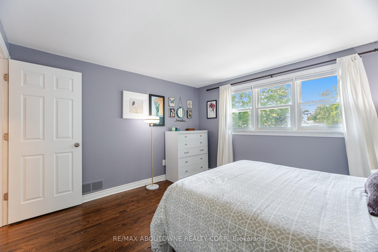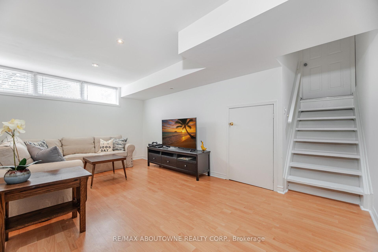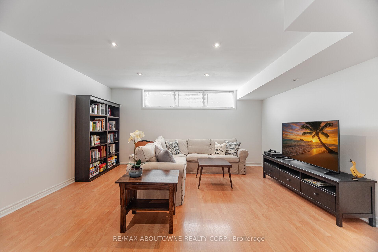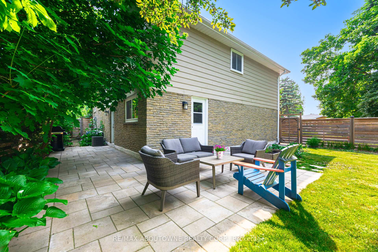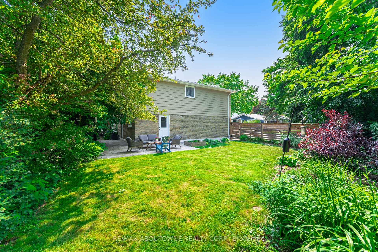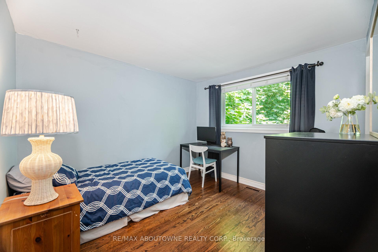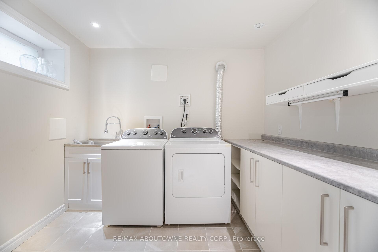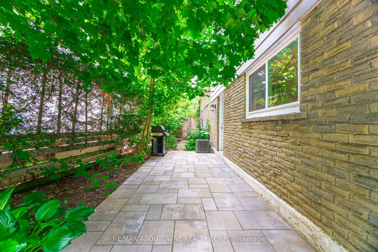$1,679,000
Available - For Sale
Listing ID: W12224058
476 Maple Aven , Oakville, L6J 2J4, Halton
| Welcome to this beautifully updated 4-bedroom side-split, ideally located in the heart of sought-after Old Oakville. Siding onto serene greenspace, this turnkey family home offers the perfect blend of comfort, style, and convenience. Step inside to discover a bright, inviting layout designed for modern living. Thoughtfully renovated throughout, this home features spacious principal rooms, updated finishes, and plenty of natural light. Whether you're hosting guests or enjoying quiet family time, every corner of this home is move-in ready. Enjoy the unbeatable location just minutes to downtown Oakville, the lakefront, Oakville GO Station, top-ranked schools, the community centre, and all major shopping and amenities. Outdoor lovers will appreciate the peaceful green backdrop, offering both privacy and a connection to nature. Don't miss this rare opportunity to own a meticulously maintained home in one of Oakvilles most coveted neighbourhoods. Your keys are waiting! |
| Price | $1,679,000 |
| Taxes: | $7754.00 |
| Assessment Year: | 2024 |
| Occupancy: | Owner |
| Address: | 476 Maple Aven , Oakville, L6J 2J4, Halton |
| Acreage: | < .50 |
| Directions/Cross Streets: | Maple/Chartwell |
| Rooms: | 8 |
| Rooms +: | 1 |
| Bedrooms: | 4 |
| Bedrooms +: | 0 |
| Family Room: | T |
| Basement: | Finished |
| Level/Floor | Room | Length(ft) | Width(ft) | Descriptions | |
| Room 1 | Main | Living Ro | 16.89 | 10.89 | Bay Window, Fireplace |
| Room 2 | Main | Dining Ro | 11.38 | 7.87 | |
| Room 3 | Main | Kitchen | 15.78 | 7.08 | |
| Room 4 | Ground | Family Ro | 11.18 | 9.58 | |
| Room 5 | Second | Primary B | 12.5 | 11.78 | |
| Room 6 | Second | Bedroom 2 | 11.97 | 10.59 | |
| Room 7 | Second | Bedroom 3 | 11.68 | 8.17 | |
| Room 8 | Second | Bedroom 4 | 10.59 | 8.89 | |
| Room 9 | Lower | Recreatio | 17.09 | 15.38 | |
| Room 10 | Lower | Laundry | 9.48 | 7.38 |
| Washroom Type | No. of Pieces | Level |
| Washroom Type 1 | 2 | |
| Washroom Type 2 | 4 | |
| Washroom Type 3 | 0 | |
| Washroom Type 4 | 0 | |
| Washroom Type 5 | 0 |
| Total Area: | 0.00 |
| Approximatly Age: | 51-99 |
| Property Type: | Detached |
| Style: | Sidesplit |
| Exterior: | Brick, Aluminum Siding |
| Garage Type: | Attached |
| Drive Parking Spaces: | 3 |
| Pool: | None |
| Approximatly Age: | 51-99 |
| Approximatly Square Footage: | 1500-2000 |
| Property Features: | Fenced Yard, Level |
| CAC Included: | N |
| Water Included: | N |
| Cabel TV Included: | N |
| Common Elements Included: | N |
| Heat Included: | N |
| Parking Included: | N |
| Condo Tax Included: | N |
| Building Insurance Included: | N |
| Fireplace/Stove: | Y |
| Heat Type: | Forced Air |
| Central Air Conditioning: | Central Air |
| Central Vac: | N |
| Laundry Level: | Syste |
| Ensuite Laundry: | F |
| Sewers: | Sewer |
$
%
Years
This calculator is for demonstration purposes only. Always consult a professional
financial advisor before making personal financial decisions.
| Although the information displayed is believed to be accurate, no warranties or representations are made of any kind. |
| RE/MAX ABOUTOWNE REALTY CORP. |
|
|

Marjan Heidarizadeh
Sales Representative
Dir:
416-400-5987
Bus:
905-456-1000
| Virtual Tour | Book Showing | Email a Friend |
Jump To:
At a Glance:
| Type: | Freehold - Detached |
| Area: | Halton |
| Municipality: | Oakville |
| Neighbourhood: | 1013 - OO Old Oakville |
| Style: | Sidesplit |
| Approximate Age: | 51-99 |
| Tax: | $7,754 |
| Beds: | 4 |
| Baths: | 2 |
| Fireplace: | Y |
| Pool: | None |
Locatin Map:
Payment Calculator:

