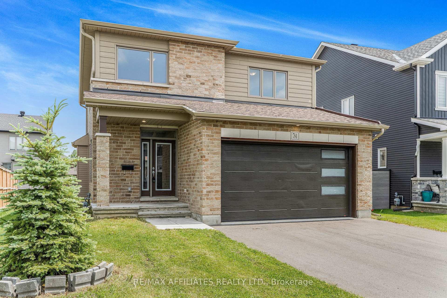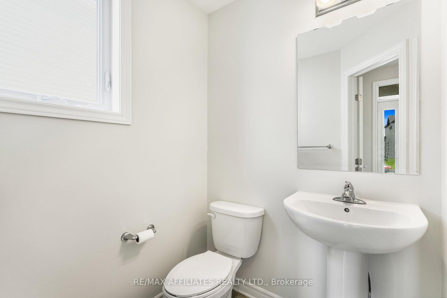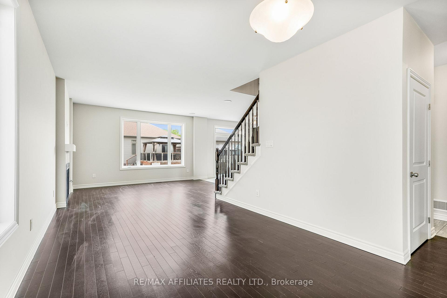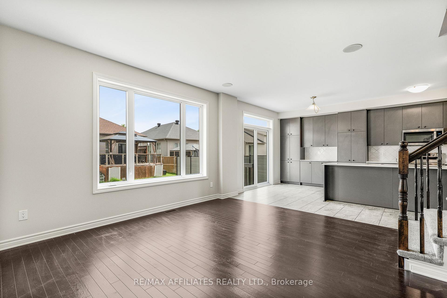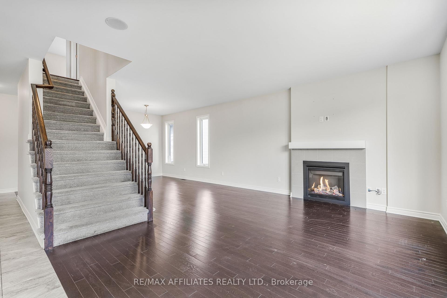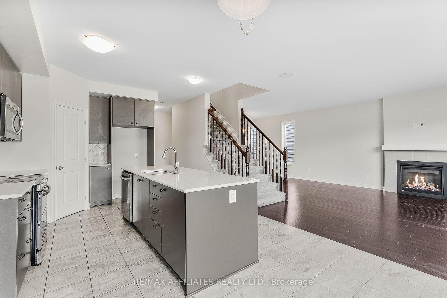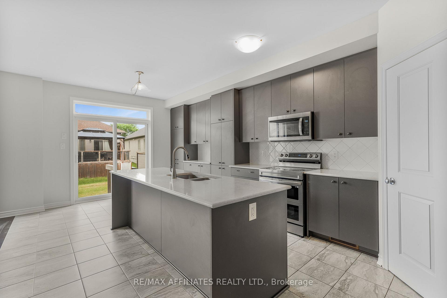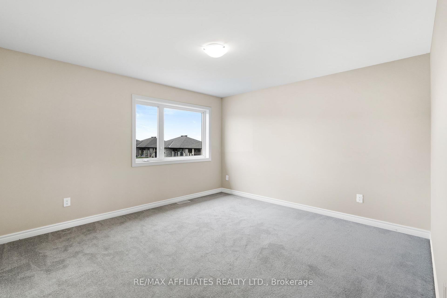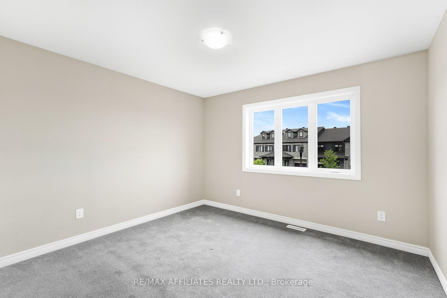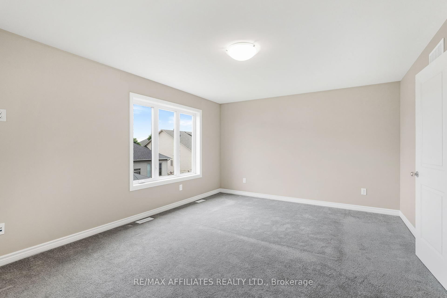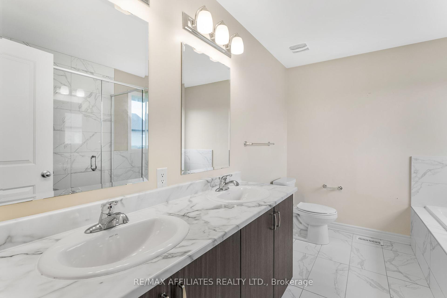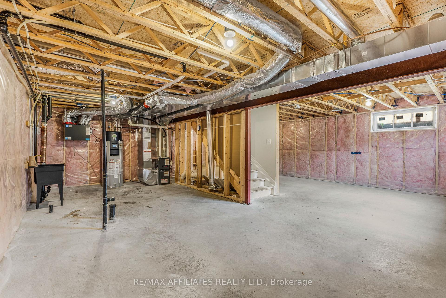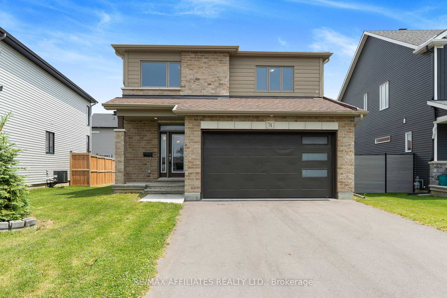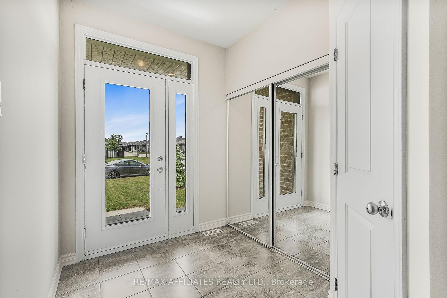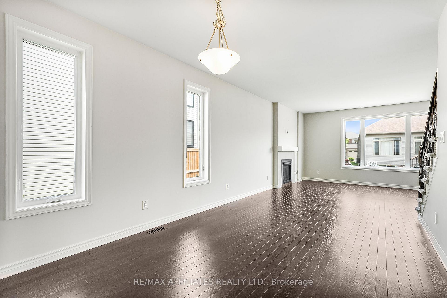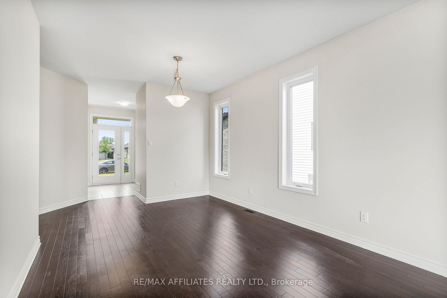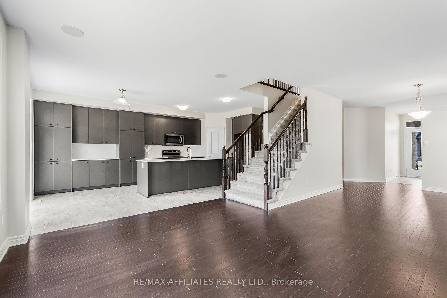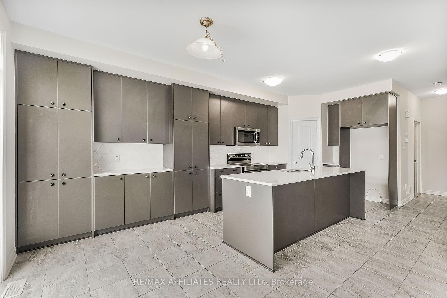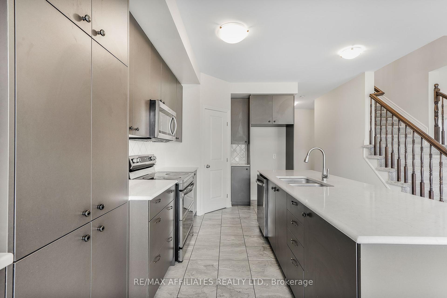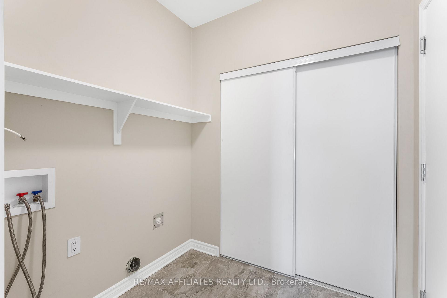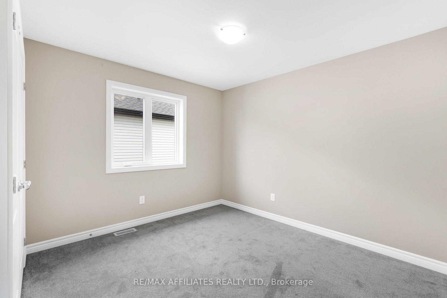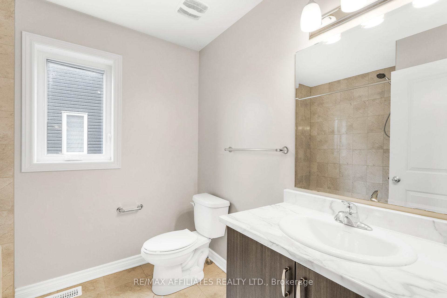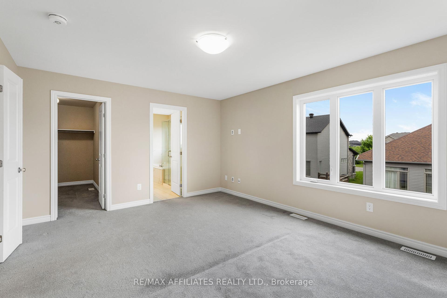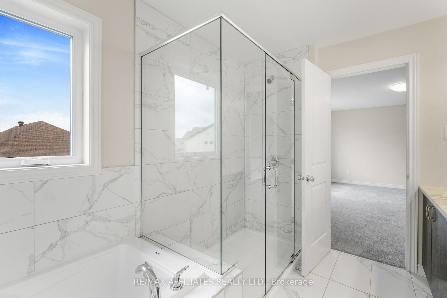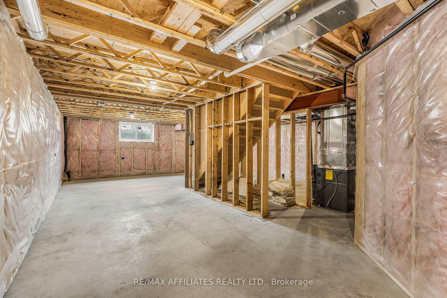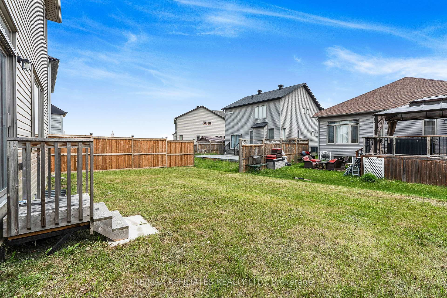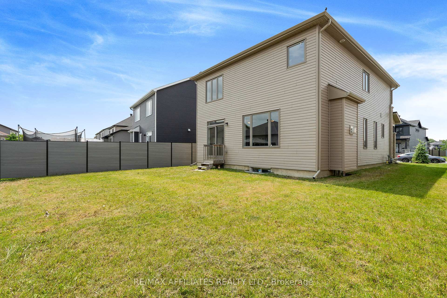$699,900
Available - For Sale
Listing ID: X12220252
784 Namur Stre , Russell, K0A 1W0, Prescott and Rus
| Welcome to this spacious 4-bedroom SINGLE FAMILY HOME designed for modern living and everyday life. At the heart of the home is a modern gourmet kitchen featuring a large island, granite countertops, floor to ceiling cabinetry for maximum storage, a walk-in pantry, and plenty of room for guests to gather. This kitchen is ideal for everything from prepping weekday meals to entertaining with ease. The main level offers easy to maintain hardwood and tile floors, a convenient main floor laundry room with storage and integrated sound throughout the home. Upstairs, you'll find four generously sized bedrooms, including a luxurious primary suite complete with a spa-like ENSUITE featuring a soaker tub, glass-enclosed shower, and a large walk-in closet. Located in a new subdivision within a charming small-town community, this home is close to amenities like parks, shopping, and restaurants offering both convenience and a quieter lifestyle. The backyard and basement are ready for you to make them your own personal retreats. This home blends comfort, style, and functionality ideal for families who value space, convenience, and a touch of luxury. You don't want to miss this opportunity! |
| Price | $699,900 |
| Taxes: | $4941.37 |
| Assessment Year: | 2024 |
| Occupancy: | Vacant |
| Address: | 784 Namur Stre , Russell, K0A 1W0, Prescott and Rus |
| Directions/Cross Streets: | Lucerne Drive to Namur St |
| Rooms: | 10 |
| Bedrooms: | 4 |
| Bedrooms +: | 0 |
| Family Room: | T |
| Basement: | Unfinished |
| Level/Floor | Room | Length(ft) | Width(ft) | Descriptions | |
| Room 1 | Main | Foyer | 7.97 | 5.97 | |
| Room 2 | Main | Powder Ro | 3.97 | 3.97 | |
| Room 3 | Main | Dining Ro | 14.83 | 10 | |
| Room 4 | Main | Kitchen | 20.99 | 11.97 | |
| Room 5 | Main | Family Ro | 15.02 | 12.99 | |
| Room 6 | Second | Primary B | 15.97 | 11.97 | |
| Room 7 | Second | Bathroom | 10.99 | 7.97 | 5 Pc Ensuite |
| Room 8 | Second | Other | 10 | 5.97 | Walk-In Closet(s) |
| Room 9 | Second | Bedroom 2 | 10.99 | 10.99 | |
| Room 10 | Second | Bedroom 3 | 11.97 | 14.99 | |
| Room 11 | Second | Bedroom 4 | 11.97 | 10 | |
| Room 12 | Main | Laundry | 5.97 | 7.97 |
| Washroom Type | No. of Pieces | Level |
| Washroom Type 1 | 2 | Main |
| Washroom Type 2 | 4 | Second |
| Washroom Type 3 | 5 | Second |
| Washroom Type 4 | 0 | |
| Washroom Type 5 | 0 |
| Total Area: | 0.00 |
| Property Type: | Detached |
| Style: | 2-Storey |
| Exterior: | Brick, Vinyl Siding |
| Garage Type: | Attached |
| Drive Parking Spaces: | 4 |
| Pool: | None |
| Approximatly Square Footage: | 2000-2500 |
| CAC Included: | N |
| Water Included: | N |
| Cabel TV Included: | N |
| Common Elements Included: | N |
| Heat Included: | N |
| Parking Included: | N |
| Condo Tax Included: | N |
| Building Insurance Included: | N |
| Fireplace/Stove: | N |
| Heat Type: | Forced Air |
| Central Air Conditioning: | Central Air |
| Central Vac: | N |
| Laundry Level: | Syste |
| Ensuite Laundry: | F |
| Sewers: | Sewer |
$
%
Years
This calculator is for demonstration purposes only. Always consult a professional
financial advisor before making personal financial decisions.
| Although the information displayed is believed to be accurate, no warranties or representations are made of any kind. |
| RE/MAX AFFILIATES REALTY LTD. |
|
|

Marjan Heidarizadeh
Sales Representative
Dir:
416-400-5987
Bus:
905-456-1000
| Book Showing | Email a Friend |
Jump To:
At a Glance:
| Type: | Freehold - Detached |
| Area: | Prescott and Russell |
| Municipality: | Russell |
| Neighbourhood: | 602 - Embrun |
| Style: | 2-Storey |
| Tax: | $4,941.37 |
| Beds: | 4 |
| Baths: | 3 |
| Fireplace: | N |
| Pool: | None |
Locatin Map:
Payment Calculator:

