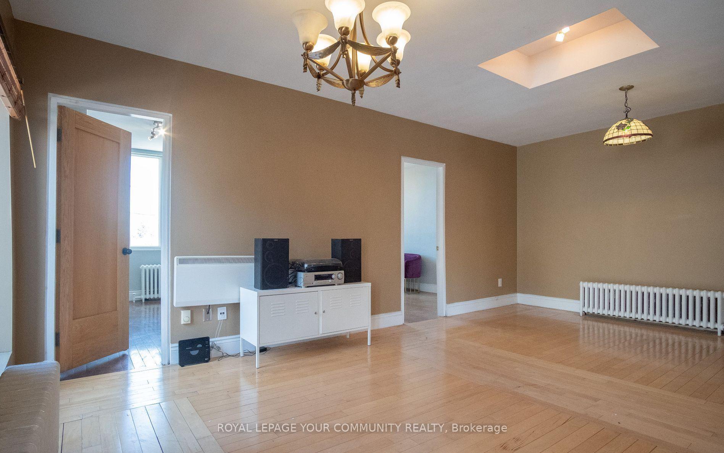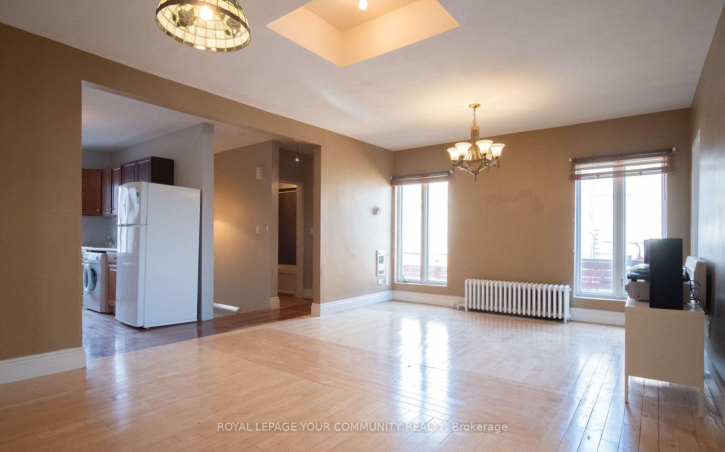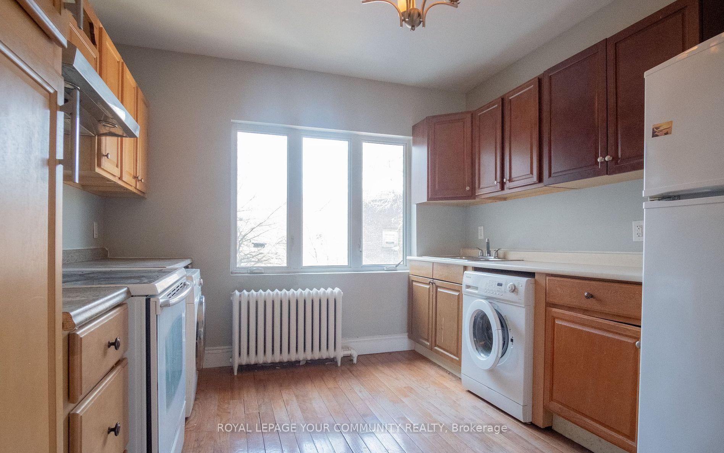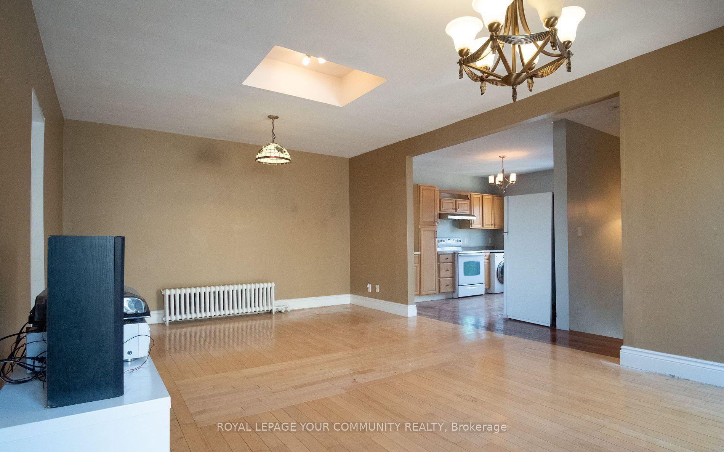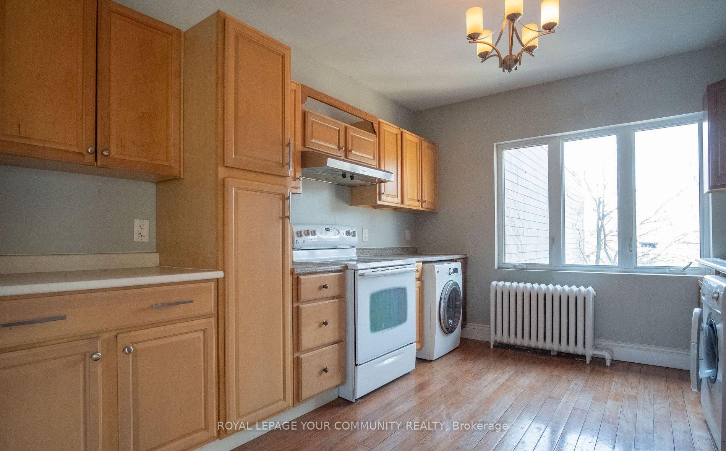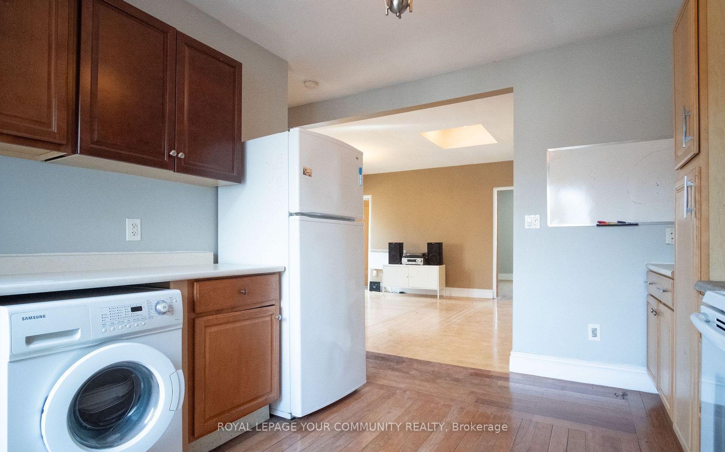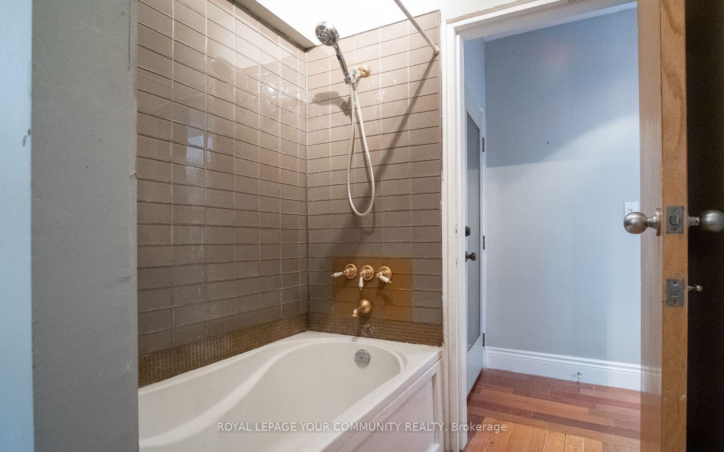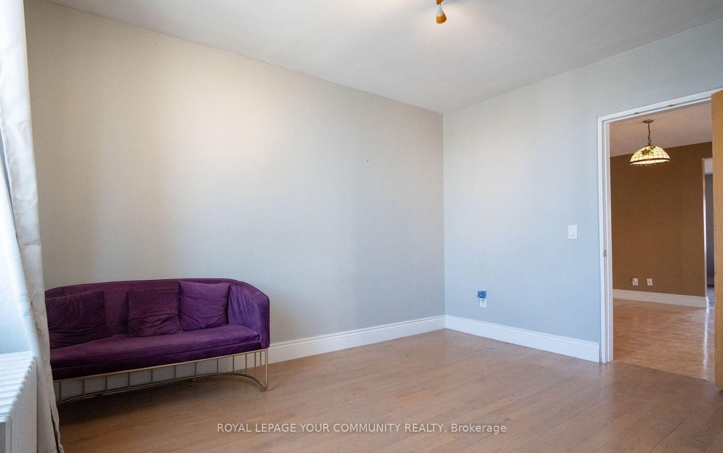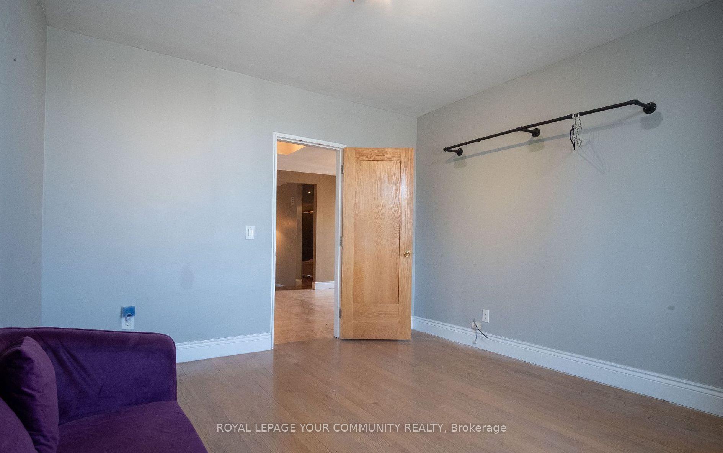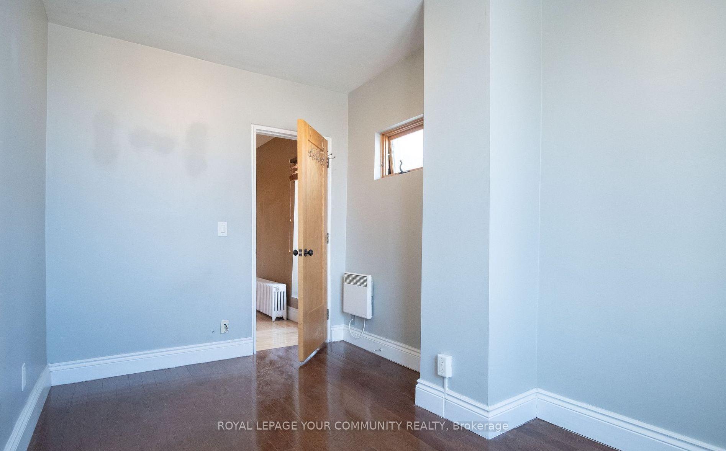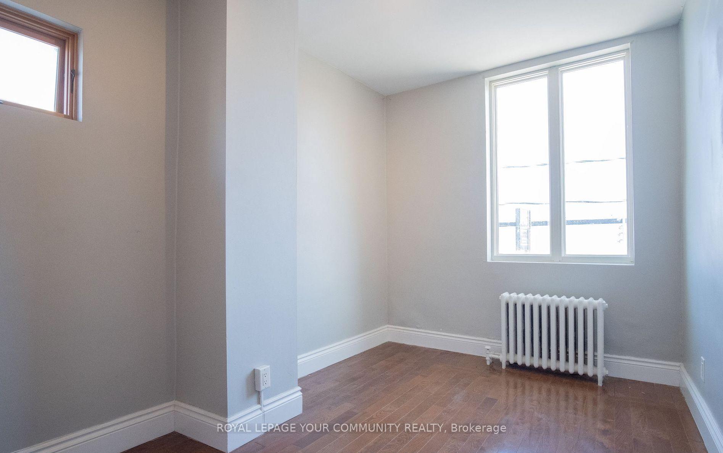$2,500
Available - For Rent
Listing ID: W12227116
2396 Dufferin Stre , Toronto, M6E 3S8, Toronto
| Very spacious two bedroom apartment second floor (above storefront) located Dufferin and Eglinton area. Completely separate entrance with a great entry with space to leave your jackets and shoes. Beautiful stairway that leads you to your very spacious two bedroom apartment/work studio. Open concept 10 ft ceiling space with exceptionally large windows that allows for plenty of natural sunlight in the day. The kitchen in its dedicated corner that has plenty of cabinet/storage space. Ensuite laundry. Street parking available. Access to backyard green space. Tenant pays 50% Heat, 100% Hydro. Internet can be negotiated. (Currently Tenanted; unit will be cleaned and painted prior to move in). Photos taken prior to current tenant moved in. Listing photos supplied by Landlord. |
| Price | $2,500 |
| Taxes: | $0.00 |
| Occupancy: | Tenant |
| Address: | 2396 Dufferin Stre , Toronto, M6E 3S8, Toronto |
| Directions/Cross Streets: | DUFFERIN ST AND EGLINTON AVE W |
| Rooms: | 5 |
| Bedrooms: | 2 |
| Bedrooms +: | 0 |
| Family Room: | T |
| Basement: | None |
| Furnished: | Part |
| Level/Floor | Room | Length(ft) | Width(ft) | Descriptions | |
| Room 1 | Flat | Living Ro | Combined w/Dining | ||
| Room 2 | Flat | Dining Ro | Combined w/Living | ||
| Room 3 | Flat | Kitchen | Large Window | ||
| Room 4 | Flat | Bedroom | Large Window | ||
| Room 5 | Flat | Bedroom 2 | Large Window |
| Washroom Type | No. of Pieces | Level |
| Washroom Type 1 | 4 | |
| Washroom Type 2 | 0 | |
| Washroom Type 3 | 0 | |
| Washroom Type 4 | 0 | |
| Washroom Type 5 | 0 |
| Total Area: | 0.00 |
| Property Type: | Upper Level |
| Style: | Apartment |
| Exterior: | Brick |
| Garage Type: | None |
| (Parking/)Drive: | Street Onl |
| Drive Parking Spaces: | 0 |
| Park #1 | |
| Parking Type: | Street Onl |
| Park #2 | |
| Parking Type: | Street Onl |
| Pool: | None |
| Laundry Access: | Ensuite |
| Approximatly Square Footage: | 700-1100 |
| CAC Included: | N |
| Water Included: | Y |
| Cabel TV Included: | N |
| Common Elements Included: | N |
| Heat Included: | Y |
| Parking Included: | N |
| Condo Tax Included: | N |
| Building Insurance Included: | N |
| Fireplace/Stove: | N |
| Heat Type: | Forced Air |
| Central Air Conditioning: | None |
| Central Vac: | N |
| Laundry Level: | Syste |
| Ensuite Laundry: | F |
| Elevator Lift: | False |
| Sewers: | Sewer |
| Although the information displayed is believed to be accurate, no warranties or representations are made of any kind. |
| ROYAL LEPAGE YOUR COMMUNITY REALTY |
|
|

Marjan Heidarizadeh
Sales Representative
Dir:
416-400-5987
Bus:
905-456-1000
| Book Showing | Email a Friend |
Jump To:
At a Glance:
| Type: | Freehold - Upper Level |
| Area: | Toronto |
| Municipality: | Toronto W04 |
| Neighbourhood: | Briar Hill-Belgravia |
| Style: | Apartment |
| Beds: | 2 |
| Baths: | 1 |
| Fireplace: | N |
| Pool: | None |
Locatin Map:


