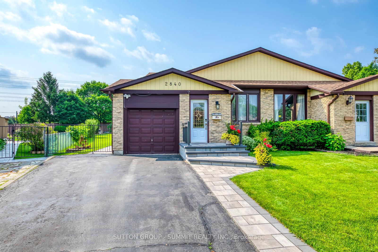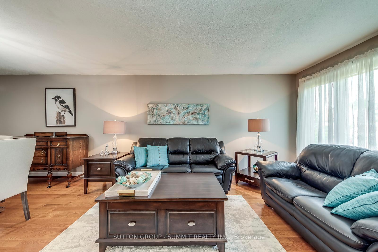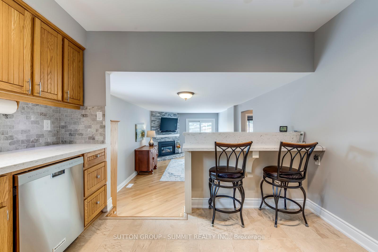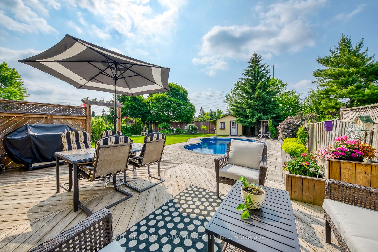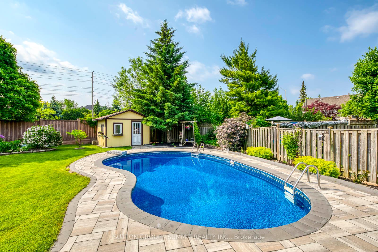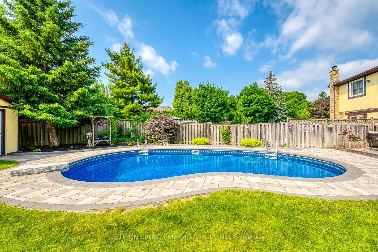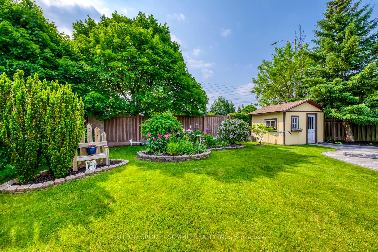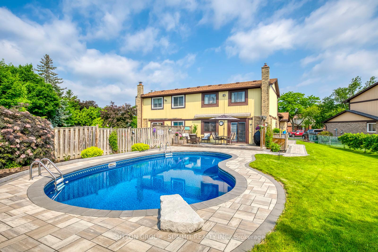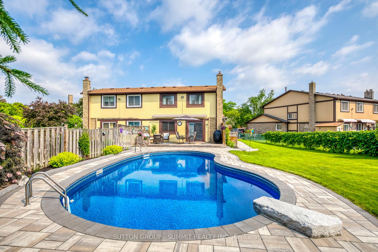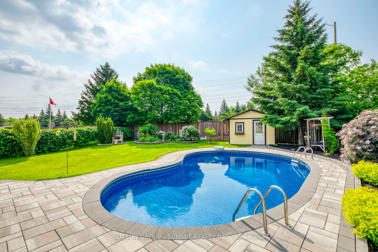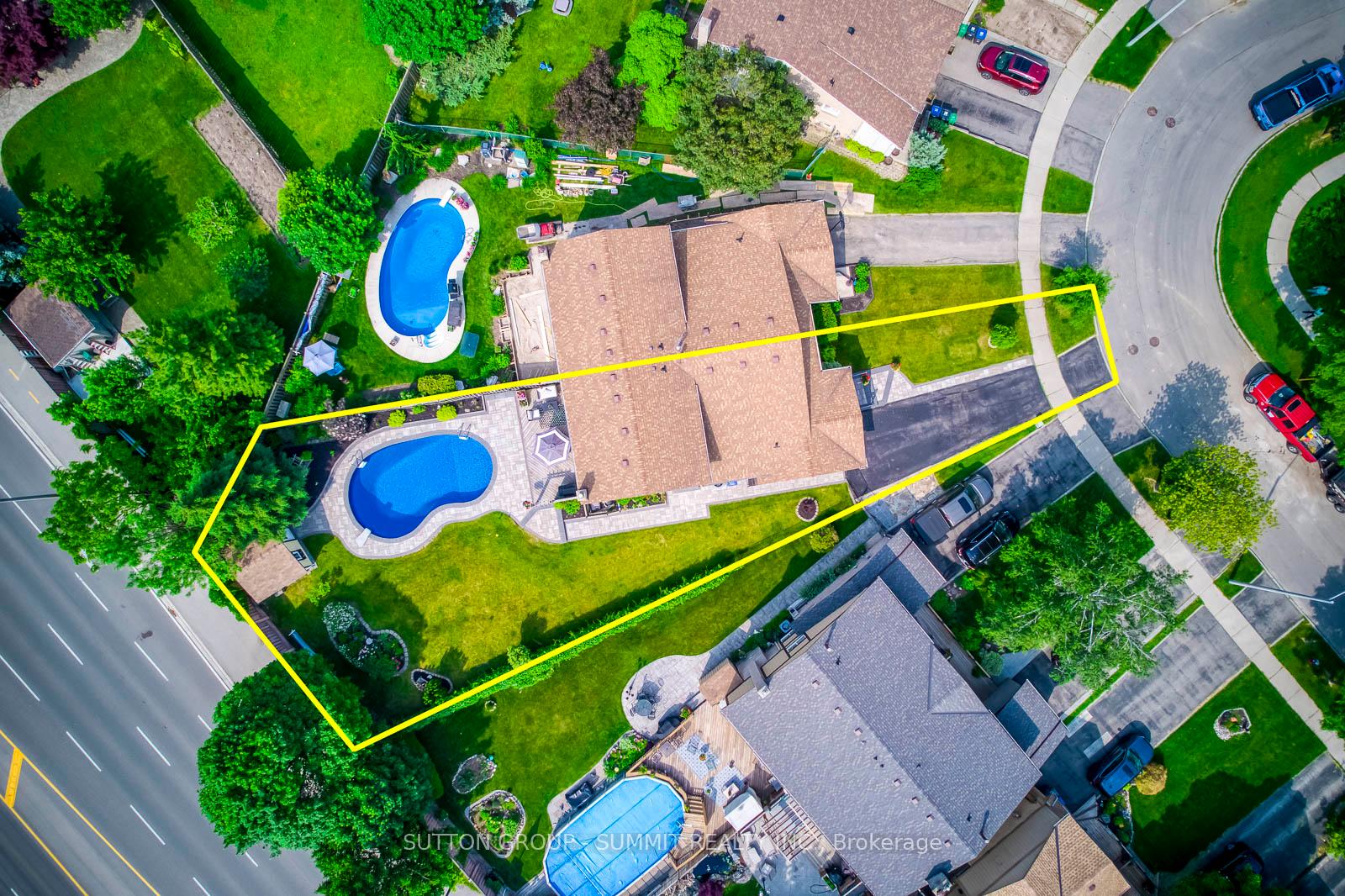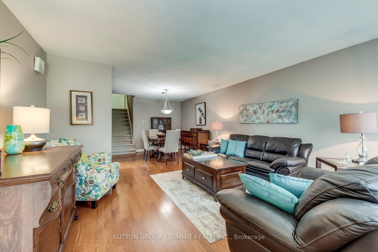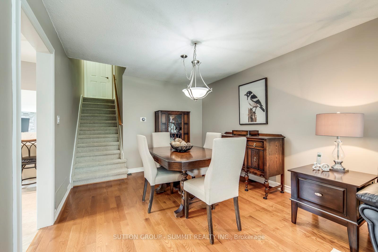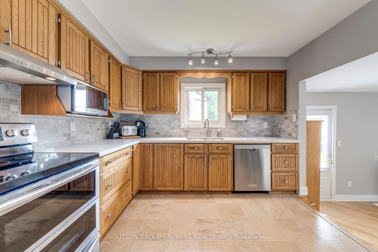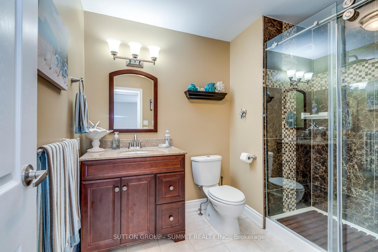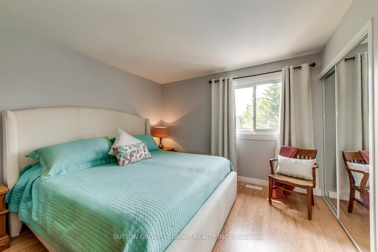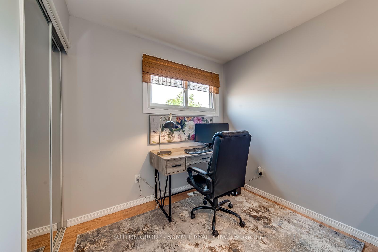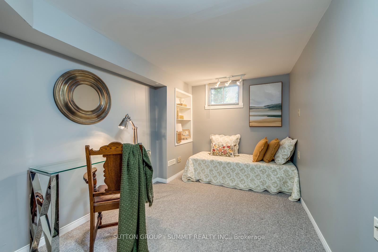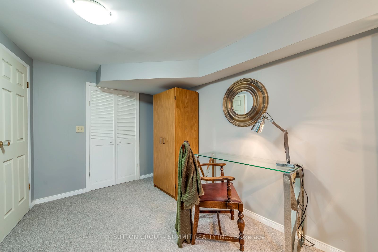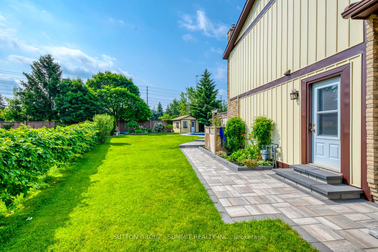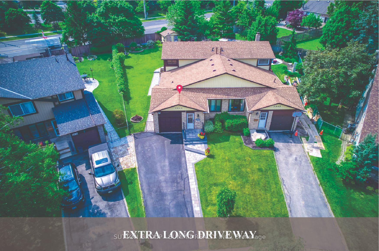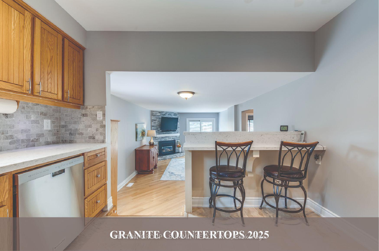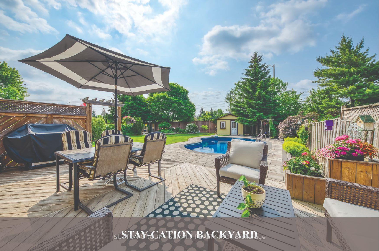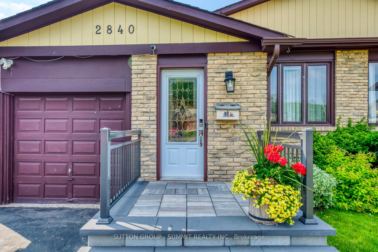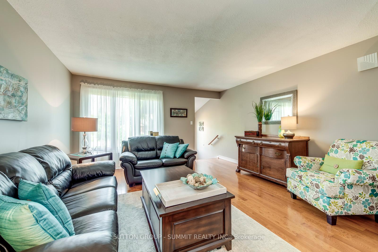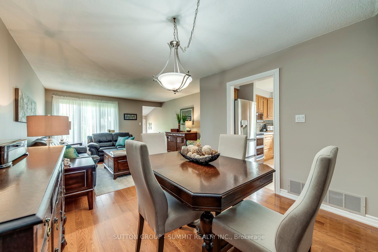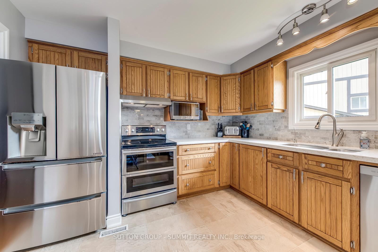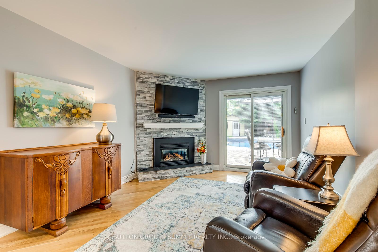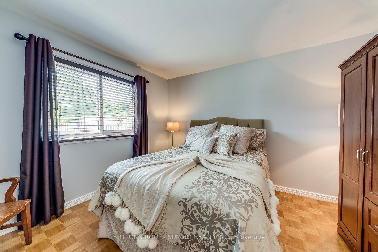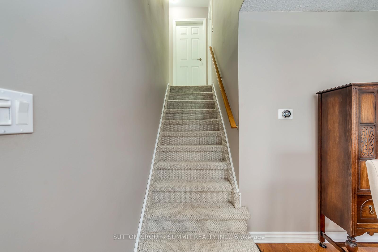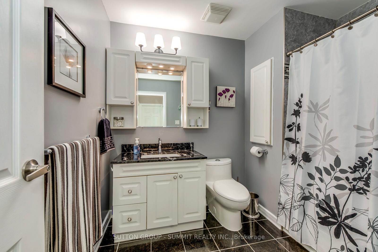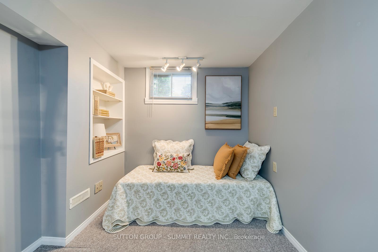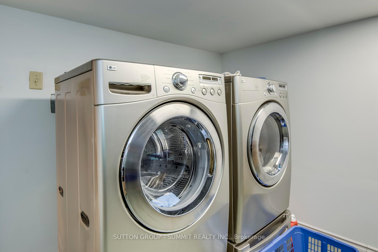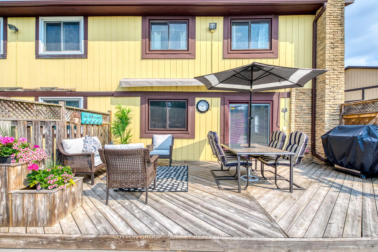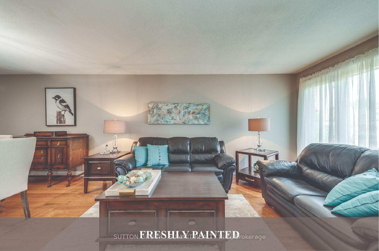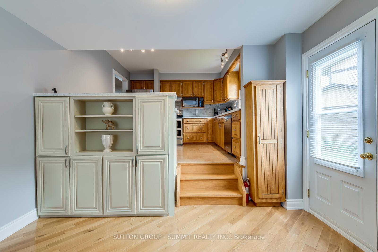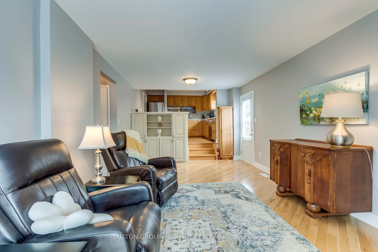$899,900
Available - For Sale
Listing ID: W12222910
2840 BUCKLEPOST Cres , Mississauga, L5N 1X5, Peel
| Welcome to this beautifully reno-d 4+ bedroom, 2 bath home, tucked away on a quiet, family-friendly crescent in the heart of Meadowvale. Situated on a huge pie-shaped lot, this meticulously kept home offers 1800 sq ft of finished living space -- not to mention the outdoor dining, lounge area, generous deck and sparkling in-ground pool. A perfect summertime backyard. Pride of ownership shows throughout, gleaming hardwood reno-d baths, new granite countertops in pristine kitchen w/breakfast bar overlooking family room. Perfect layout with a ground floor bedroom and bath for your beloved mom or privacy-seeking teenager. Current long-term owners (45 years) maintained and updated continuously; Furnace 2020, Air Cond 2020, Granite Kitchen Counters 2025, Breakfast Bar 2025, Top of the line S/S appliances, Interlock Walkway, Entrance and Pool Deck 2022, Water Filteration Systems, Hepa Filter, Central Vac, Gas Fireplace, etc.***Come see Open house Weekend June 21-22, 2-4pm.*** |
| Price | $899,900 |
| Taxes: | $5623.10 |
| Occupancy: | Owner |
| Address: | 2840 BUCKLEPOST Cres , Mississauga, L5N 1X5, Peel |
| Directions/Cross Streets: | ERIN MILLS/ BRITANNIA |
| Rooms: | 8 |
| Rooms +: | 2 |
| Bedrooms: | 4 |
| Bedrooms +: | 1 |
| Family Room: | T |
| Basement: | Partially Fi |
| Level/Floor | Room | Length(ft) | Width(ft) | Descriptions | |
| Room 1 | Main | Living Ro | 14.37 | 14.69 | Hardwood Floor |
| Room 2 | Main | Dining Ro | 10.99 | 9.97 | Hardwood Floor |
| Room 3 | Main | Kitchen | 10.99 | 11.38 | Laminate, Granite Counters, Breakfast Bar |
| Room 4 | Main | Family Ro | 19.98 | 10.99 | Brick Fireplace, Hardwood Floor, W/O To Pool |
| Room 5 | Upper | Primary B | 11.97 | 11.58 | Laminate |
| Room 6 | Upper | Bedroom 2 | 11.97 | 8.99 | Laminate |
| Room 7 | Upper | Bedroom 3 | 8.99 | 7.97 | Laminate |
| Room 8 | Upper | Bathroom | 8.53 | 7.87 | Ceramic Floor, 4 Pc Bath |
| Room 9 | Lower | Bedroom 4 | 11.97 | 10.99 | Hardwood Floor |
| Room 10 | Lower | Bathroom | 8.86 | 8.2 | Ceramic Floor |
| Room 11 | Second | Bedroom 5 | 14.99 | 8.17 | Broadloom, Walk-In Closet(s), B/I Bookcase |
| Room 12 | Second | Laundry | 16.4 | 9.84 |
| Washroom Type | No. of Pieces | Level |
| Washroom Type 1 | 4 | Second |
| Washroom Type 2 | 3 | Ground |
| Washroom Type 3 | 0 | |
| Washroom Type 4 | 0 | |
| Washroom Type 5 | 0 | |
| Washroom Type 6 | 4 | Second |
| Washroom Type 7 | 3 | Ground |
| Washroom Type 8 | 0 | |
| Washroom Type 9 | 0 | |
| Washroom Type 10 | 0 |
| Total Area: | 0.00 |
| Property Type: | Semi-Detached |
| Style: | Backsplit 4 |
| Exterior: | Brick Front |
| Garage Type: | Built-In |
| (Parking/)Drive: | Private Do |
| Drive Parking Spaces: | 2 |
| Park #1 | |
| Parking Type: | Private Do |
| Park #2 | |
| Parking Type: | Private Do |
| Pool: | Inground |
| Other Structures: | Fence - Full, |
| Approximatly Square Footage: | 1500-2000 |
| Property Features: | Fenced Yard, Public Transit |
| CAC Included: | N |
| Water Included: | N |
| Cabel TV Included: | N |
| Common Elements Included: | N |
| Heat Included: | N |
| Parking Included: | N |
| Condo Tax Included: | N |
| Building Insurance Included: | N |
| Fireplace/Stove: | Y |
| Heat Type: | Forced Air |
| Central Air Conditioning: | Central Air |
| Central Vac: | Y |
| Laundry Level: | Syste |
| Ensuite Laundry: | F |
| Sewers: | Sewer |
$
%
Years
This calculator is for demonstration purposes only. Always consult a professional
financial advisor before making personal financial decisions.
| Although the information displayed is believed to be accurate, no warranties or representations are made of any kind. |
| SUTTON GROUP - SUMMIT REALTY INC. |
|
|

Marjan Heidarizadeh
Sales Representative
Dir:
416-400-5987
Bus:
905-456-1000
| Virtual Tour | Book Showing | Email a Friend |
Jump To:
At a Glance:
| Type: | Freehold - Semi-Detached |
| Area: | Peel |
| Municipality: | Mississauga |
| Neighbourhood: | Meadowvale |
| Style: | Backsplit 4 |
| Tax: | $5,623.1 |
| Beds: | 4+1 |
| Baths: | 2 |
| Fireplace: | Y |
| Pool: | Inground |
Locatin Map:
Payment Calculator:

