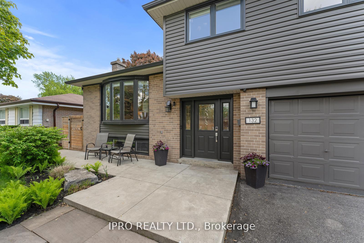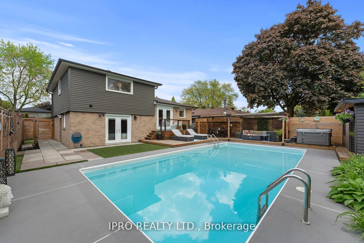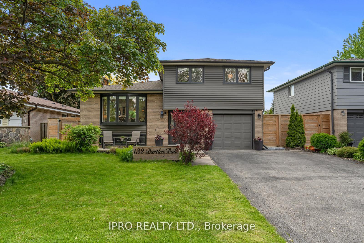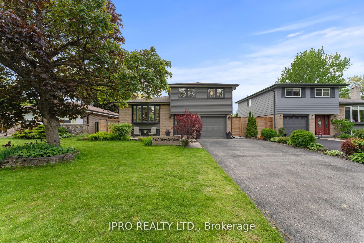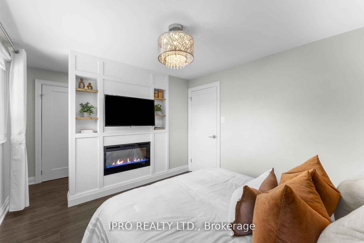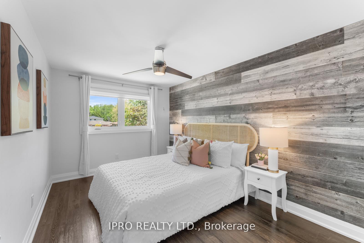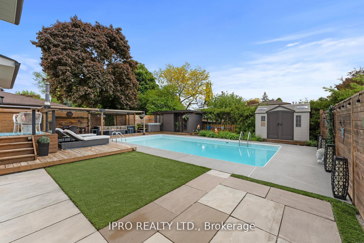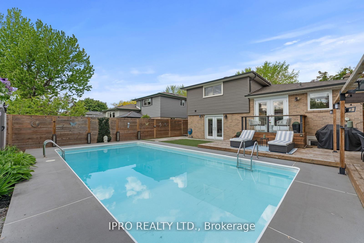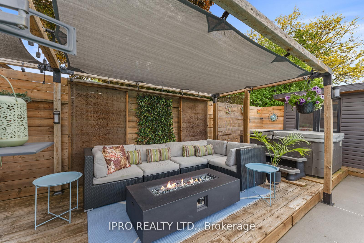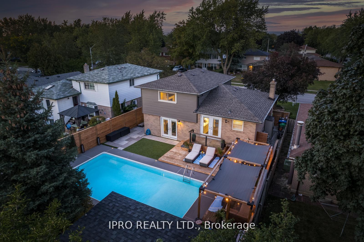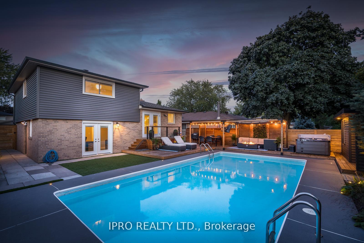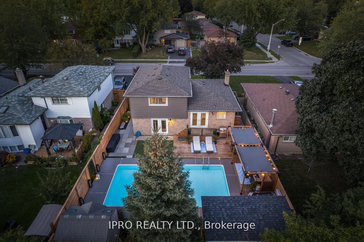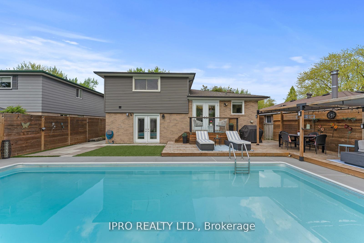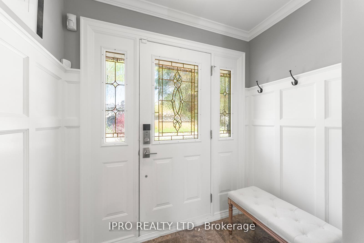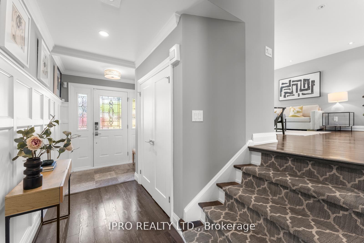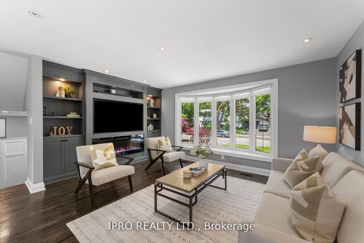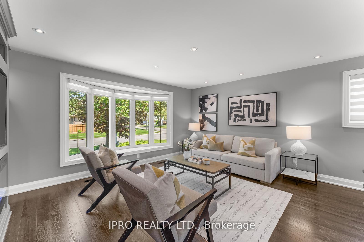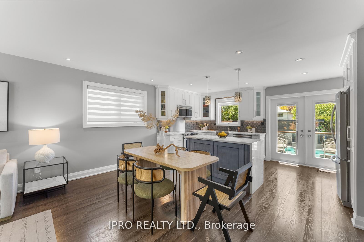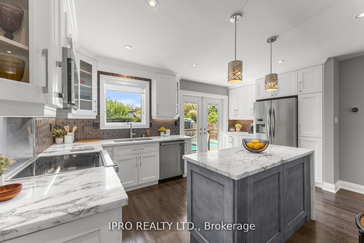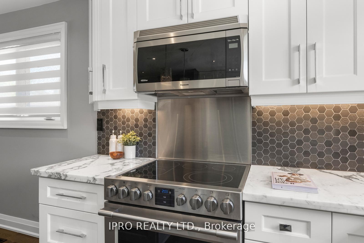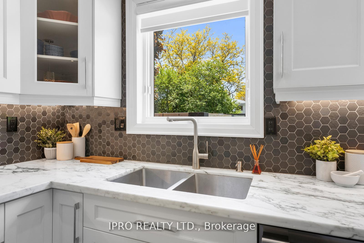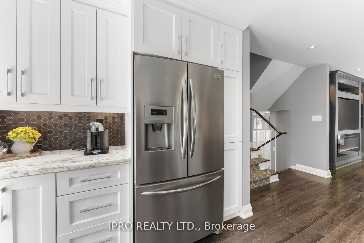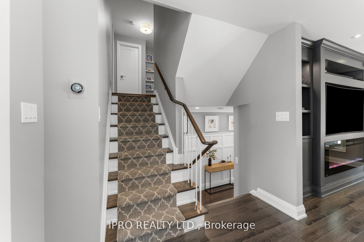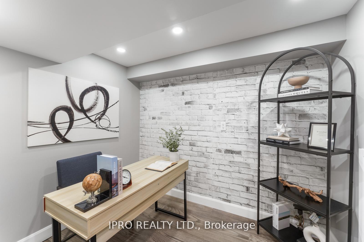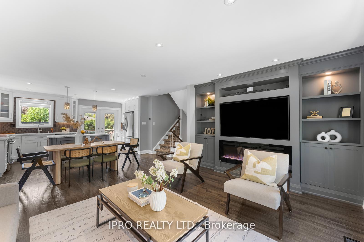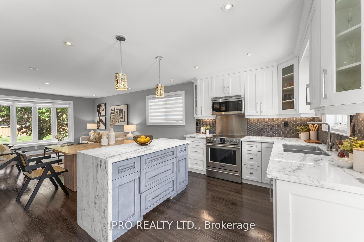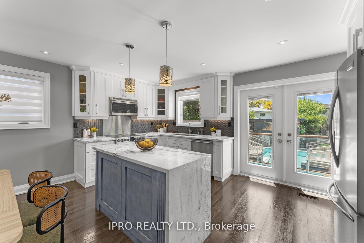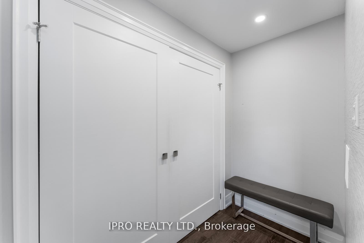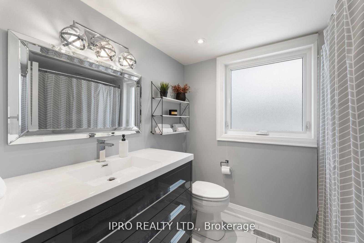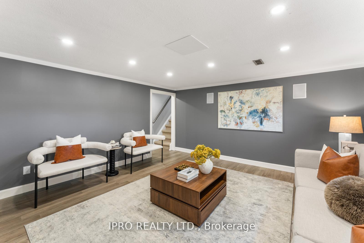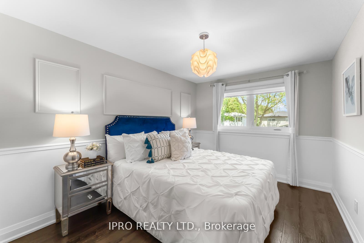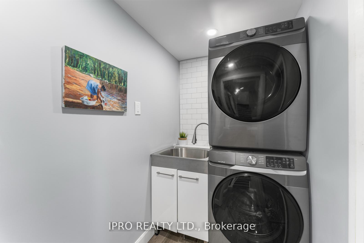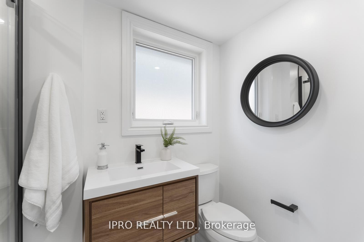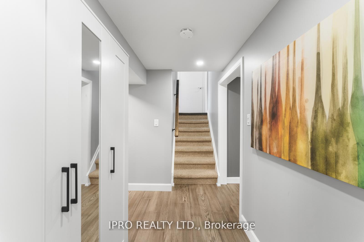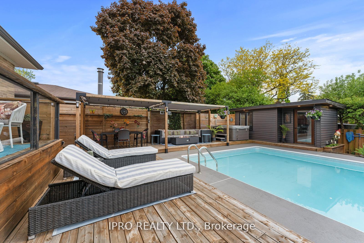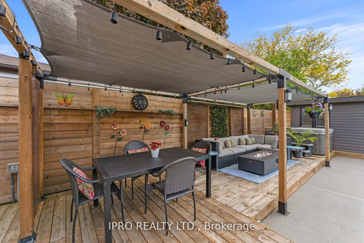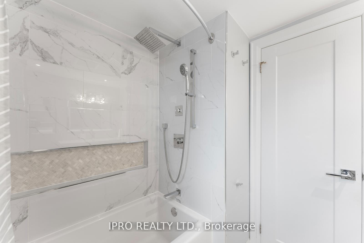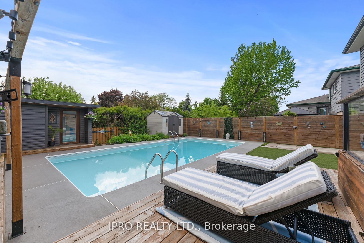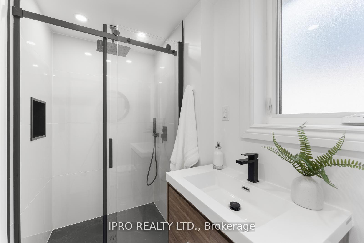$1,138,000
Available - For Sale
Listing ID: W12195078
132 Bartley Bull Park , Brampton, L6W 2J9, Peel
| Welcome to 132 Bartley Bull Pkwy, a charming detached home nestled in the heart of Peel Village. This delightful home offers a perfect blend of comfort, convenience, and entertainment, making it an ideal choice for families and professionals alike. This home boasts generous principal rooms with large windows that flood the space with natural light, creating a warm and inviting atmosphere. Equipped with contemporary appliances and ample cabinetry, the kitchen is designed to cater to all your culinary needs. The home features well-sized bedrooms, each offering a serene retreat for rest and relaxation. Garage is finished with epoxy floors, and separate side entrance for easy access directly to the basement etc. Enjoy outdoor gathering, with family and friends in this resort like backyard, private and fully fenced, offering a tranquil oasis in the city. Features a heated in ground salt water pool. (includes a safety cover for the winter) No need for a cottage when you have this beautiful home. Located in a relaxed, family, friendly neighbourhood, this home offers a peaceful environment while still being close to the vibrant city life. Families will appreciate the close proximity to schools, making morning drop-offs a breeze. Situated near major highways, schools, shopping centres, parks, trail, plazas, public transit etc. unbeatable location that truly has it all. This location ensures you're never far from what you need. This move-in-ready gem awaits to welcome you home. |
| Price | $1,138,000 |
| Taxes: | $5931.18 |
| Occupancy: | Owner |
| Address: | 132 Bartley Bull Park , Brampton, L6W 2J9, Peel |
| Directions/Cross Streets: | Main St. S/Steeles Ave E |
| Rooms: | 8 |
| Rooms +: | 1 |
| Bedrooms: | 4 |
| Bedrooms +: | 0 |
| Family Room: | T |
| Basement: | Finished, Separate Ent |
| Level/Floor | Room | Length(ft) | Width(ft) | Descriptions | |
| Room 1 | Main | Living Ro | 15.91 | 10.69 | Pot Lights, Fireplace, Bay Window |
| Room 2 | Main | Dining Ro | 16.37 | 7.58 | Combined w/Living, Open Concept, Pot Lights |
| Room 3 | Main | Kitchen | 15.88 | 9.74 | Stainless Steel Appl, Renovated, W/O To Pool |
| Room 4 | Upper | Primary B | 16.3 | 10.1 | Closet Organizers, Fireplace, B/I Bookcase |
| Room 5 | Upper | Bedroom 2 | 9.12 | 12.96 | Ceiling Fan(s), Renovated, Walk-In Closet(s) |
| Room 6 | Upper | Bedroom 3 | 9.05 | 13.05 | Closet Organizers, Wainscoting, Renovated |
| Room 7 | In Between | Bedroom 4 | 14.99 | 9.35 | Panelled, W/O To Pool, 3 Pc Ensuite |
| Room 8 | Lower | Media Roo | 15.78 | 14.33 | Laminate, Pot Lights, Fireplace |
| Room 9 | Lower | Office | 8.5 | 6.56 | Laminate, Pot Lights, Finished |
| Washroom Type | No. of Pieces | Level |
| Washroom Type 1 | 4 | Upper |
| Washroom Type 2 | 3 | Main |
| Washroom Type 3 | 0 | |
| Washroom Type 4 | 0 | |
| Washroom Type 5 | 0 |
| Total Area: | 0.00 |
| Property Type: | Detached |
| Style: | Sidesplit 4 |
| Exterior: | Brick |
| Garage Type: | Built-In |
| Drive Parking Spaces: | 4 |
| Pool: | Salt, In |
| Approximatly Square Footage: | 1500-2000 |
| Property Features: | Golf, Library |
| CAC Included: | N |
| Water Included: | N |
| Cabel TV Included: | N |
| Common Elements Included: | N |
| Heat Included: | N |
| Parking Included: | N |
| Condo Tax Included: | N |
| Building Insurance Included: | N |
| Fireplace/Stove: | Y |
| Heat Type: | Forced Air |
| Central Air Conditioning: | Central Air |
| Central Vac: | N |
| Laundry Level: | Syste |
| Ensuite Laundry: | F |
| Elevator Lift: | False |
| Sewers: | Sewer |
| Utilities-Cable: | Y |
| Utilities-Hydro: | Y |
$
%
Years
This calculator is for demonstration purposes only. Always consult a professional
financial advisor before making personal financial decisions.
| Although the information displayed is believed to be accurate, no warranties or representations are made of any kind. |
| IPRO REALTY LTD. |
|
|

Marjan Heidarizadeh
Sales Representative
Dir:
416-400-5987
Bus:
905-456-1000
| Virtual Tour | Book Showing | Email a Friend |
Jump To:
At a Glance:
| Type: | Freehold - Detached |
| Area: | Peel |
| Municipality: | Brampton |
| Neighbourhood: | Brampton East |
| Style: | Sidesplit 4 |
| Tax: | $5,931.18 |
| Beds: | 4 |
| Baths: | 2 |
| Fireplace: | Y |
| Pool: | Salt, In |
Locatin Map:
Payment Calculator:

