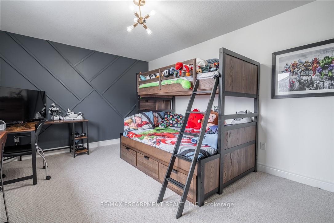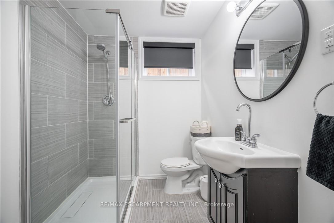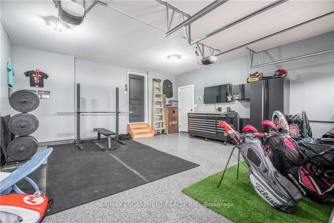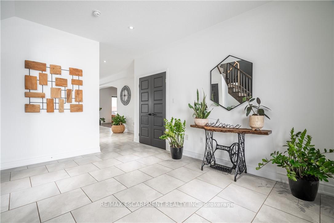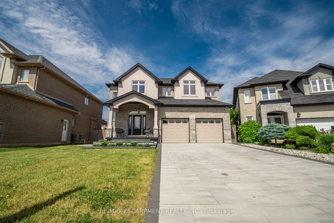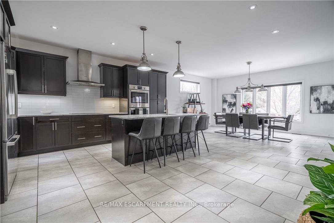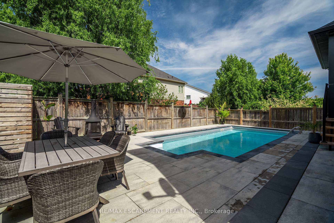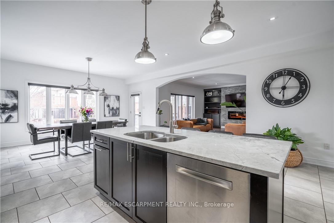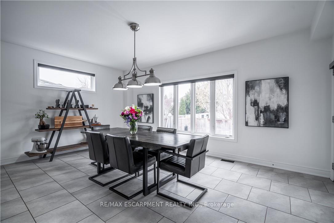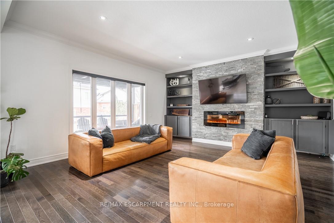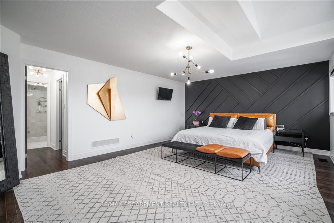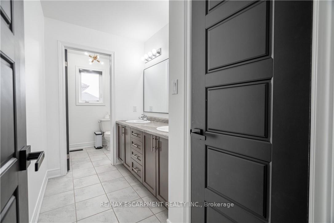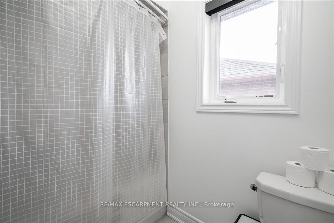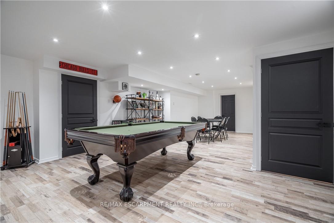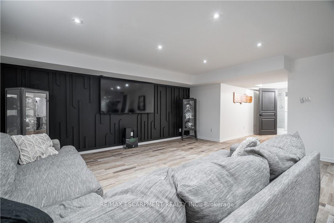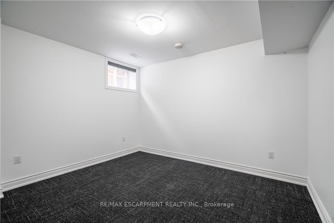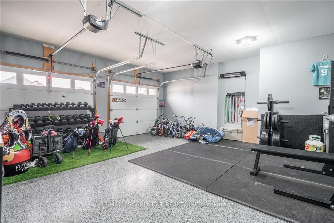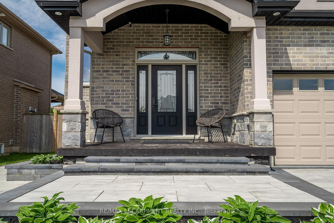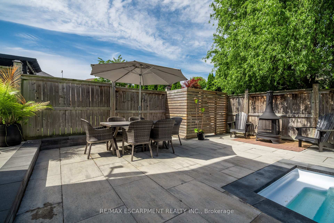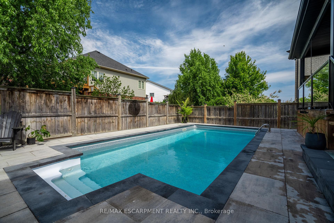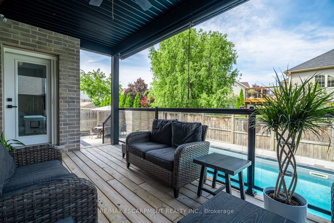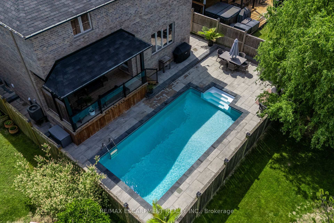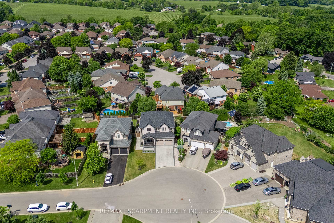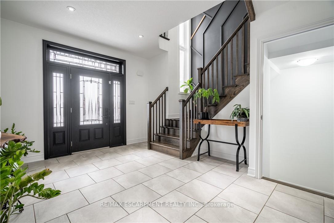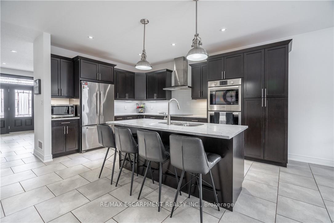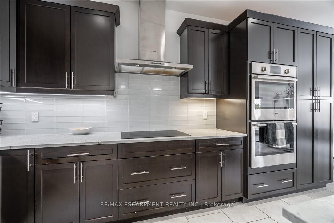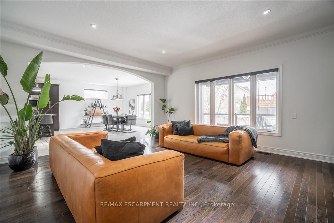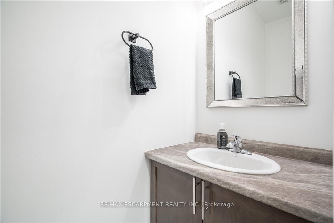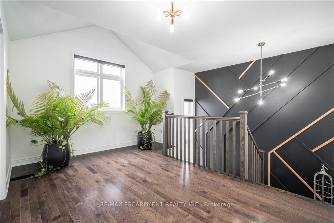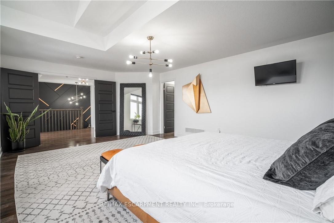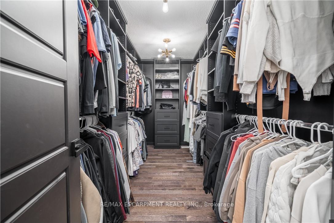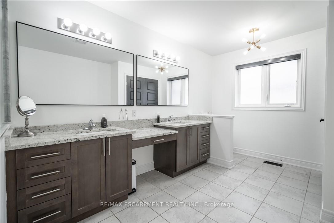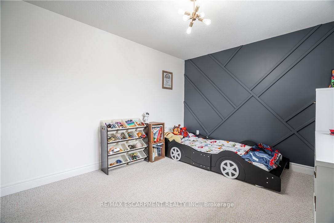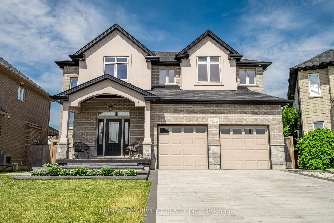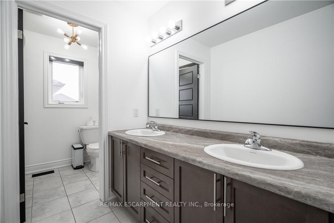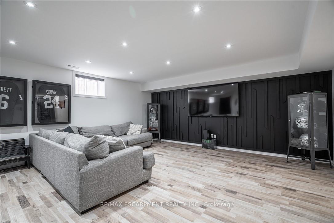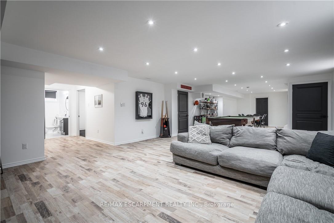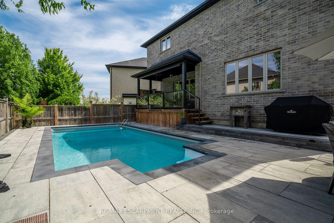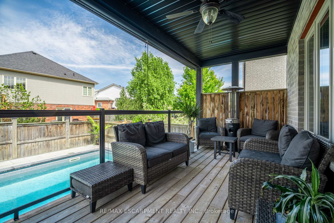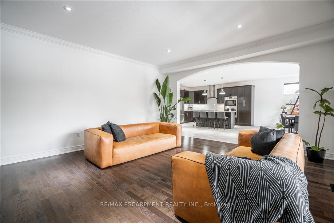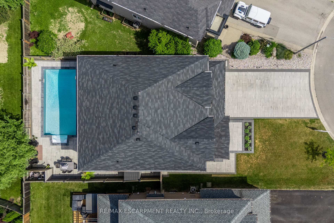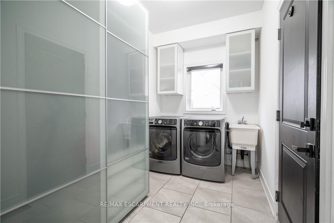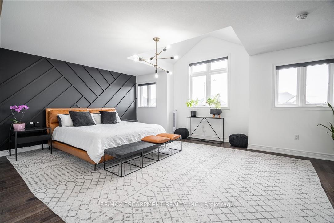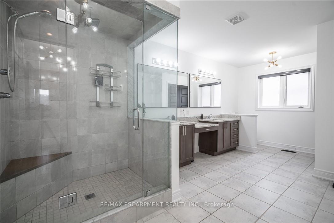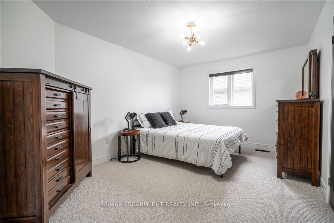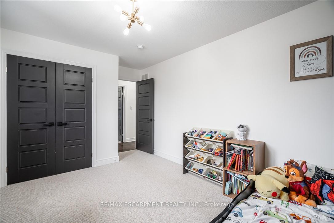$1,349,000
Available - For Sale
Listing ID: X12227160
4126 Prokich Cour , Lincoln, L3J 0M1, Niagara
| This stunning family home truly checks all the boxes! Offering over 4,000 sq ft of beautifully designed living space, it features 4+1 bedrooms, 4 bathrooms, a finished basement, and a fully finished garage. Tucked away on a quiet court, this home is just steps from schools and parks, and boasts incredible curb appeal with new interlock in both the front and back. The backyard is a summer dream, complete with an inground pool and plenty of space to entertain or relax. Inside, you'll find thoughtful upgrades throughout, including custom closets, motorized blackout blinds, spacious bedrooms, and stylish accent walls. |
| Price | $1,349,000 |
| Taxes: | $8850.68 |
| Occupancy: | Owner |
| Address: | 4126 Prokich Cour , Lincoln, L3J 0M1, Niagara |
| Directions/Cross Streets: | St George Dr |
| Rooms: | 8 |
| Rooms +: | 2 |
| Bedrooms: | 4 |
| Bedrooms +: | 1 |
| Family Room: | T |
| Basement: | Finished, Full |
| Level/Floor | Room | Length(ft) | Width(ft) | Descriptions | |
| Room 1 | Main | Foyer | 14.33 | 10 | |
| Room 2 | Main | Bathroom | 2 Pc Bath | ||
| Room 3 | Main | Laundry | 6.59 | 10.66 | |
| Room 4 | Main | Kitchen | 18.24 | 17.32 | |
| Room 5 | Main | Dining Ro | 18.24 | 12 | |
| Room 6 | Main | Living Ro | 17.48 | 15.09 | |
| Room 7 | Second | Primary B | 16.01 | 20.99 | |
| Room 8 | Second | Bathroom | 4 Pc Ensuite | ||
| Room 9 | Second | Bedroom | 10.66 | 14.99 | |
| Room 10 | Second | Bedroom | 14.76 | 10.5 | |
| Room 11 | Second | Bedroom | 17.74 | 10.82 | |
| Room 12 | Second | Bathroom | 5 Pc Bath | ||
| Room 13 | Basement | Recreatio | 17.58 | 43 | |
| Room 14 | Basement | Bathroom | 3 Pc Bath | ||
| Room 15 | Basement | Bedroom | 11.41 | 9.58 |
| Washroom Type | No. of Pieces | Level |
| Washroom Type 1 | 2 | Main |
| Washroom Type 2 | 4 | Second |
| Washroom Type 3 | 5 | Second |
| Washroom Type 4 | 3 | Basement |
| Washroom Type 5 | 0 |
| Total Area: | 0.00 |
| Approximatly Age: | 6-15 |
| Property Type: | Detached |
| Style: | 2-Storey |
| Exterior: | Brick, Stone |
| Garage Type: | Attached |
| (Parking/)Drive: | Private Do |
| Drive Parking Spaces: | 4 |
| Park #1 | |
| Parking Type: | Private Do |
| Park #2 | |
| Parking Type: | Private Do |
| Pool: | Inground |
| Approximatly Age: | 6-15 |
| Approximatly Square Footage: | 2500-3000 |
| CAC Included: | N |
| Water Included: | N |
| Cabel TV Included: | N |
| Common Elements Included: | N |
| Heat Included: | N |
| Parking Included: | N |
| Condo Tax Included: | N |
| Building Insurance Included: | N |
| Fireplace/Stove: | Y |
| Heat Type: | Forced Air |
| Central Air Conditioning: | Central Air |
| Central Vac: | N |
| Laundry Level: | Syste |
| Ensuite Laundry: | F |
| Sewers: | Sewer |
$
%
Years
This calculator is for demonstration purposes only. Always consult a professional
financial advisor before making personal financial decisions.
| Although the information displayed is believed to be accurate, no warranties or representations are made of any kind. |
| RE/MAX ESCARPMENT REALTY INC. |
|
|

Marjan Heidarizadeh
Sales Representative
Dir:
416-400-5987
Bus:
905-456-1000
| Book Showing | Email a Friend |
Jump To:
At a Glance:
| Type: | Freehold - Detached |
| Area: | Niagara |
| Municipality: | Lincoln |
| Neighbourhood: | 982 - Beamsville |
| Style: | 2-Storey |
| Approximate Age: | 6-15 |
| Tax: | $8,850.68 |
| Beds: | 4+1 |
| Baths: | 4 |
| Fireplace: | Y |
| Pool: | Inground |
Locatin Map:
Payment Calculator:

