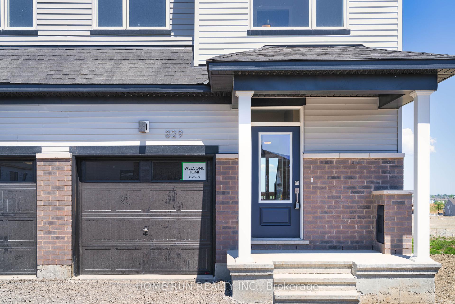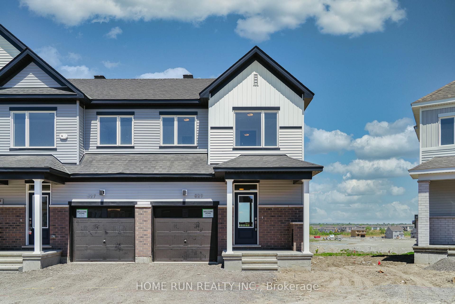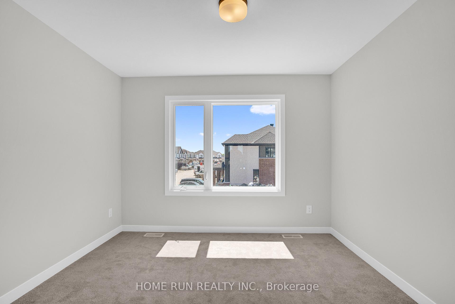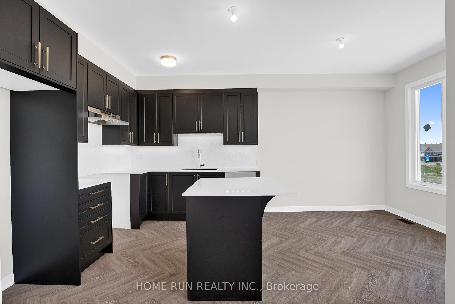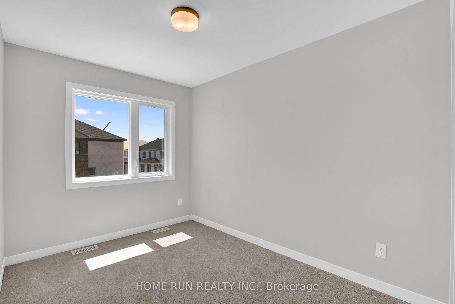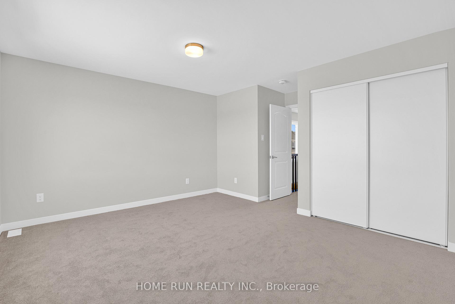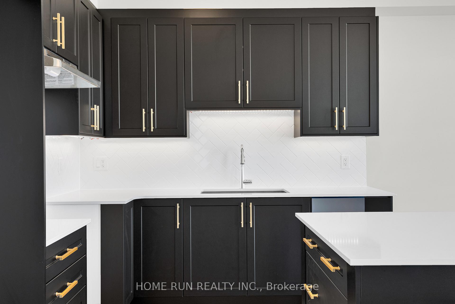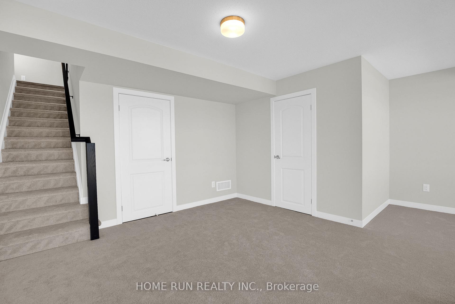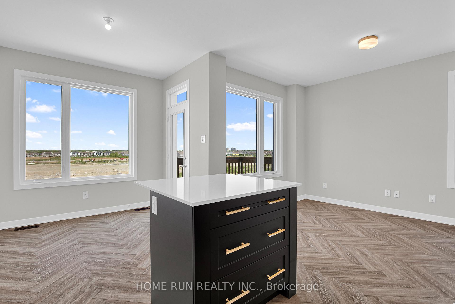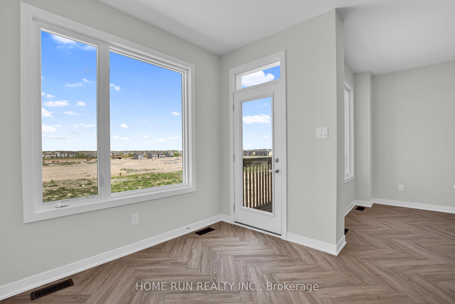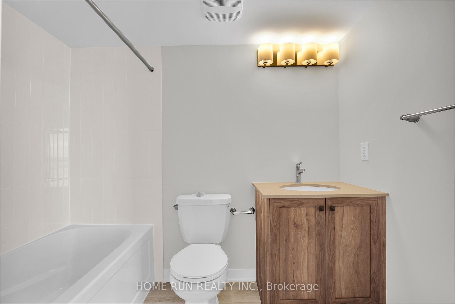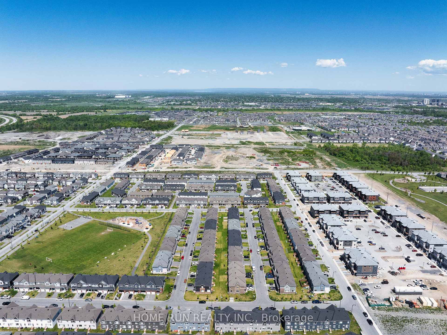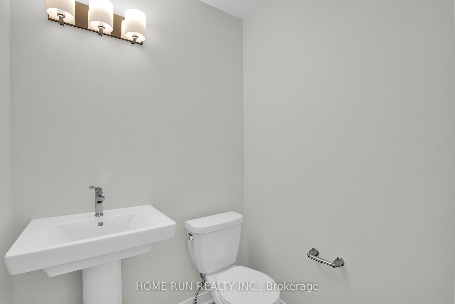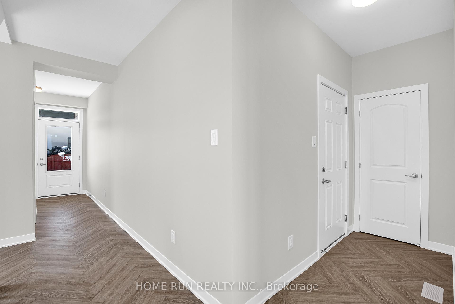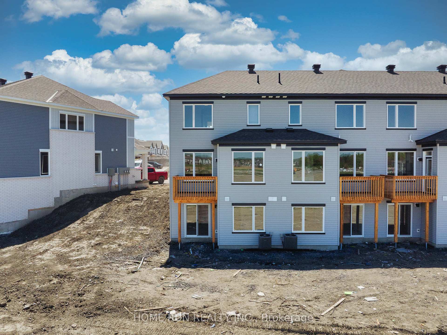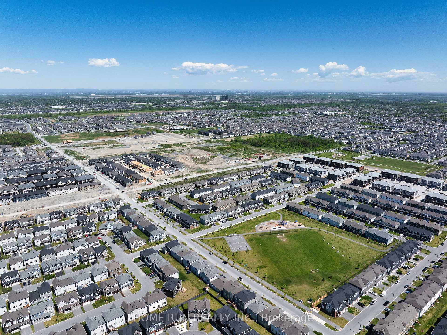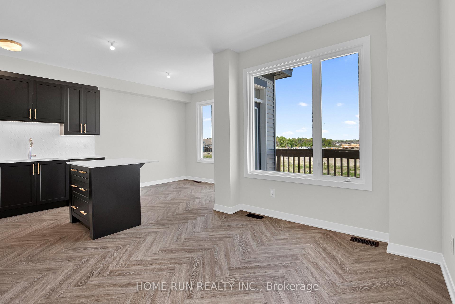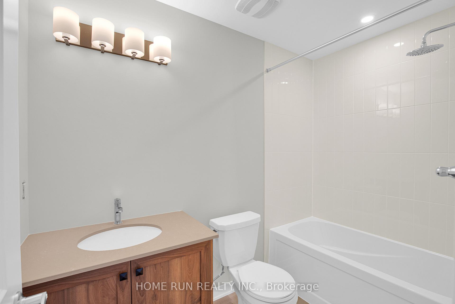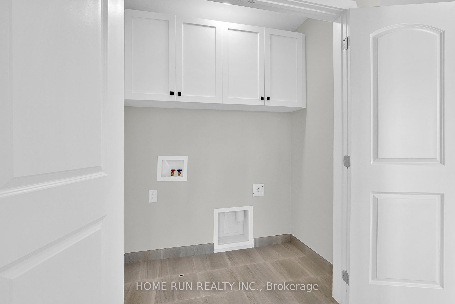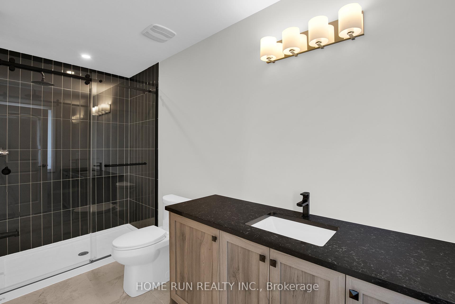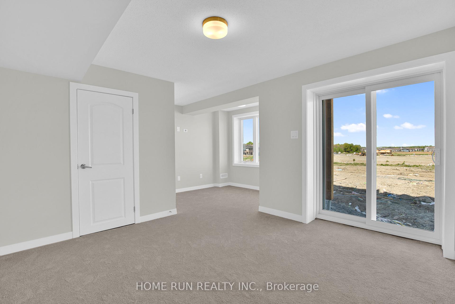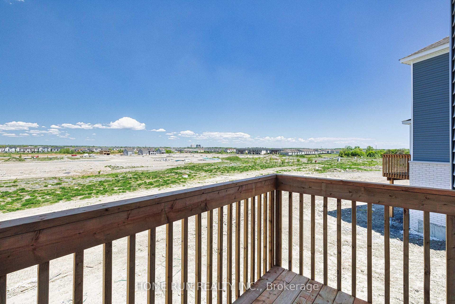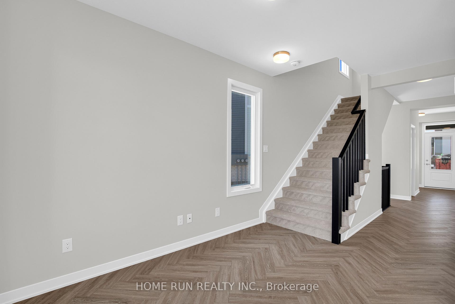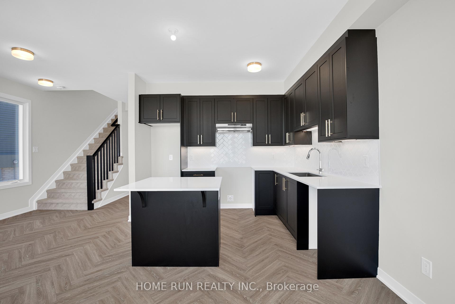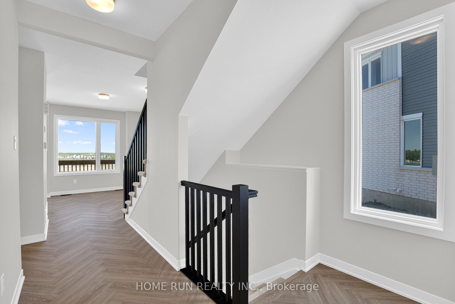$2,750
Available - For Rent
Listing ID: X12180692
829 andesite Terr , Barrhaven, K2J 7H4, Ottawa
| Be the first to live in this stunning end-unit townhouse, featuring 3 bedrooms and 3.5 bathrooms, with a walkout basement, located in the fast-growing and prestigious Half Moon Bay community in Barrhaven. The main floor offers an open-concept layout with spacious living, kitchen, and dining areas. Enjoy cooking in the beautifully upgraded kitchen, complete with elegant quartz countertops. Upstairs, you'll find a generously sized primary bedroom with a stylish 3-piece ensuite showcasing a large glass shower, along with two additional bedrooms and a full bathroom. The fully finished walkout basement includes a large family room and a 3-piece bathroom, perfect as a private retreat for families or easily convertible into a basement apartment. Conveniently located near parks, top-rated schools, shopping, dining, and recreational amenities, including the Minto Recreation Complex and the upcoming Food Basics. Appliances and Bathroom Mirrors will be installed before June 1st. 48 hours irrevocable on all offers please. Please provide pay-slips, references and credit reports. |
| Price | $2,750 |
| Taxes: | $0.00 |
| Occupancy: | Vacant |
| Address: | 829 andesite Terr , Barrhaven, K2J 7H4, Ottawa |
| Directions/Cross Streets: | Elevation Rd and Andesite terr |
| Rooms: | 10 |
| Rooms +: | 2 |
| Bedrooms: | 3 |
| Bedrooms +: | 0 |
| Family Room: | T |
| Basement: | Finished |
| Furnished: | Unfu |
| Level/Floor | Room | Length(ft) | Width(ft) | Descriptions | |
| Room 1 | Main | Bathroom | 4.92 | 4.59 | 2 Pc Bath |
| Room 2 | Main | Dining Ro | 10.82 | 9.51 | |
| Room 3 | Main | Kitchen | 10.5 | 8.86 | |
| Room 4 | Main | Living Ro | 9.51 | 8.53 | |
| Room 5 | Second | Bedroom | 10.82 | 9.51 | |
| Room 6 | Second | Bedroom 2 | 11.81 | 7.87 | |
| Room 7 | Second | Bathroom | 8.53 | 4.92 | 3 Pc Bath |
| Room 8 | Second | Primary B | 15.74 | 13.78 | |
| Room 9 | Second | Bedroom 3 | 11.81 | 4.92 | 3 Pc Ensuite |
| Room 10 | Second | Laundry | 5.9 | 3.28 | |
| Room 11 | Basement | Family Ro | 17.06 | 12.14 | |
| Room 12 | Basement | Bathroom | 7.54 | 4.92 | 3 Pc Bath |
| Washroom Type | No. of Pieces | Level |
| Washroom Type 1 | 3 | Second |
| Washroom Type 2 | 1 | Main |
| Washroom Type 3 | 3 | Basement |
| Washroom Type 4 | 0 | |
| Washroom Type 5 | 0 |
| Total Area: | 0.00 |
| Approximatly Age: | New |
| Property Type: | Att/Row/Townhouse |
| Style: | 2-Storey |
| Exterior: | Brick, Vinyl Siding |
| Garage Type: | Attached |
| Drive Parking Spaces: | 1 |
| Pool: | None |
| Laundry Access: | Laundry Close |
| Approximatly Age: | New |
| Approximatly Square Footage: | 1100-1500 |
| CAC Included: | N |
| Water Included: | N |
| Cabel TV Included: | N |
| Common Elements Included: | N |
| Heat Included: | N |
| Parking Included: | N |
| Condo Tax Included: | N |
| Building Insurance Included: | N |
| Fireplace/Stove: | N |
| Heat Type: | Forced Air |
| Central Air Conditioning: | Central Air |
| Central Vac: | N |
| Laundry Level: | Syste |
| Ensuite Laundry: | F |
| Sewers: | Sewer |
| Although the information displayed is believed to be accurate, no warranties or representations are made of any kind. |
| HOME RUN REALTY INC. |
|
|

Marjan Heidarizadeh
Sales Representative
Dir:
416-400-5987
Bus:
905-456-1000
| Virtual Tour | Book Showing | Email a Friend |
Jump To:
At a Glance:
| Type: | Freehold - Att/Row/Townhouse |
| Area: | Ottawa |
| Municipality: | Barrhaven |
| Neighbourhood: | 7711 - Barrhaven - Half Moon Bay |
| Style: | 2-Storey |
| Approximate Age: | New |
| Beds: | 3 |
| Baths: | 4 |
| Fireplace: | N |
| Pool: | None |
Locatin Map:

