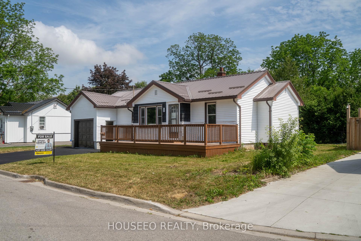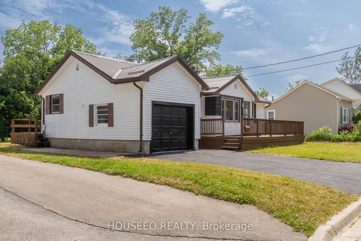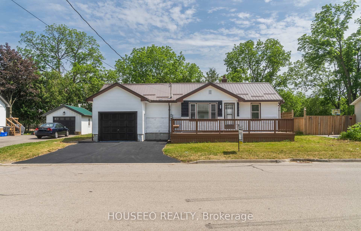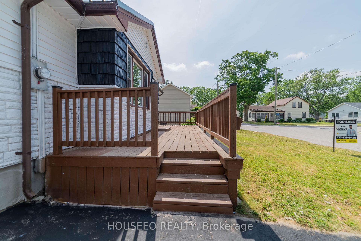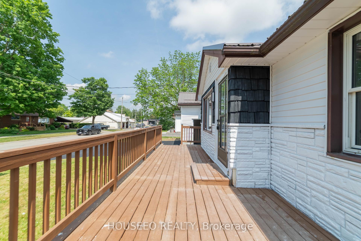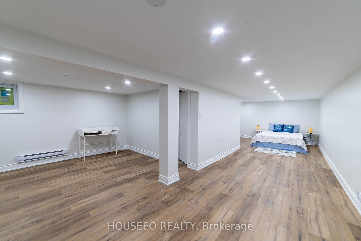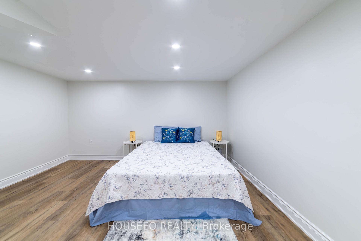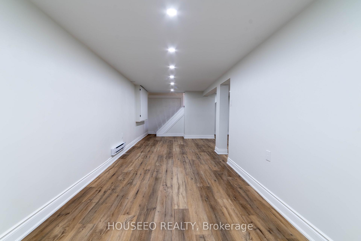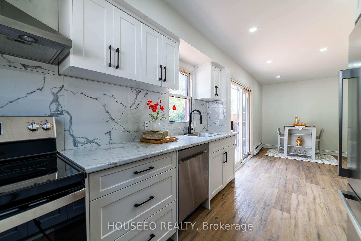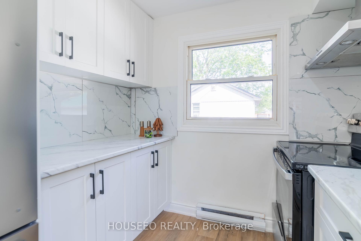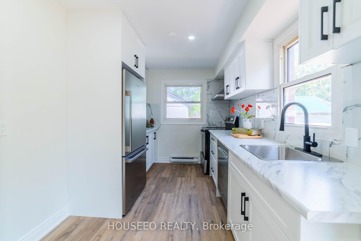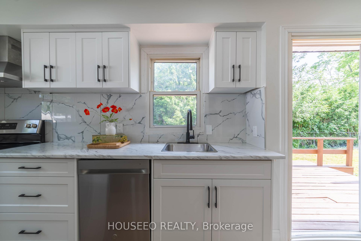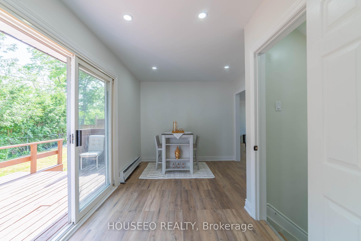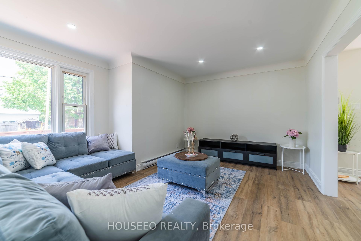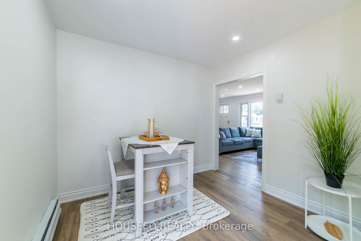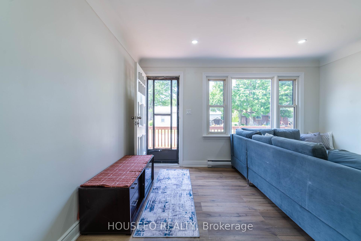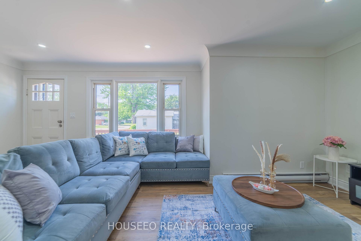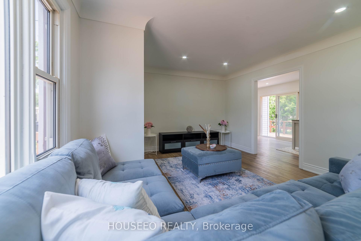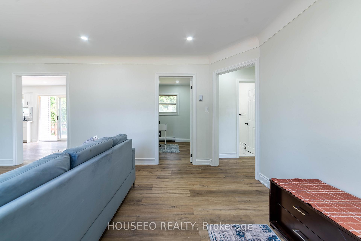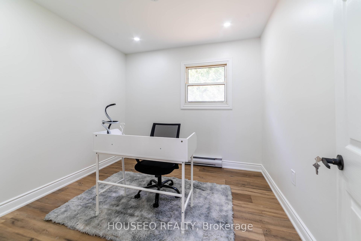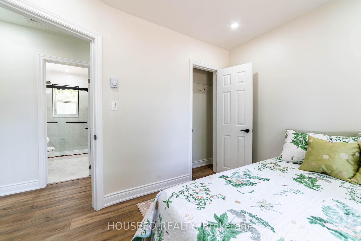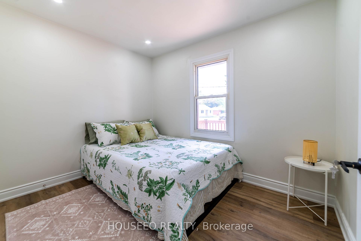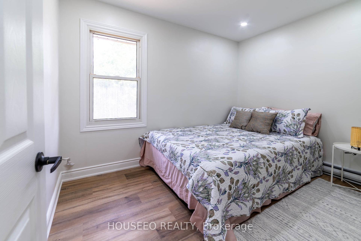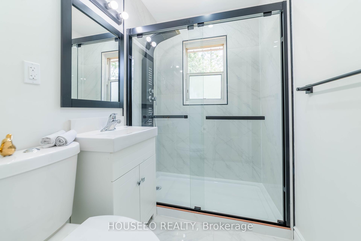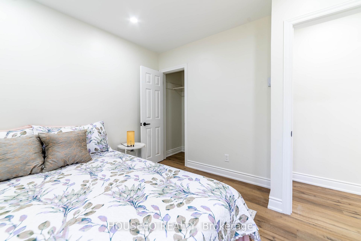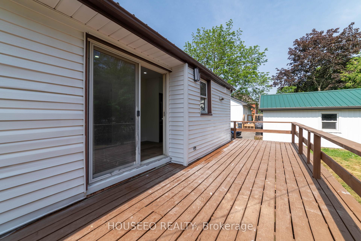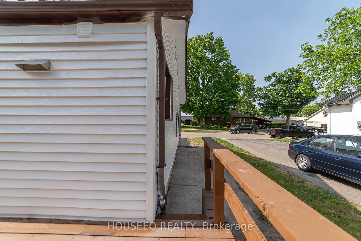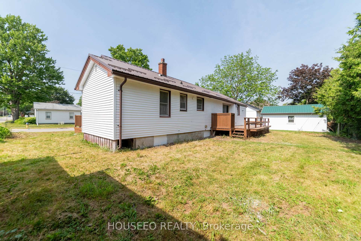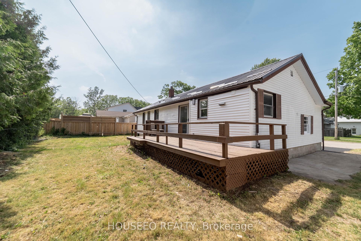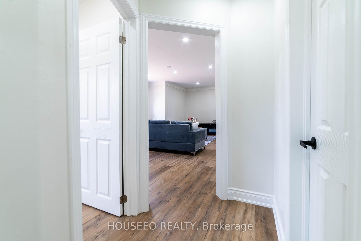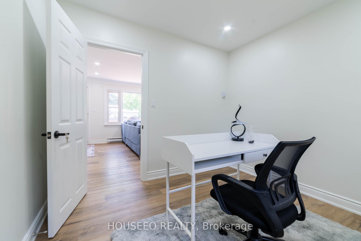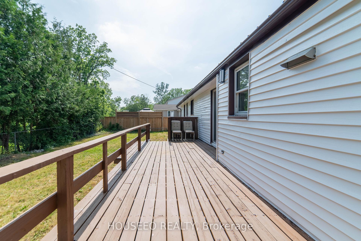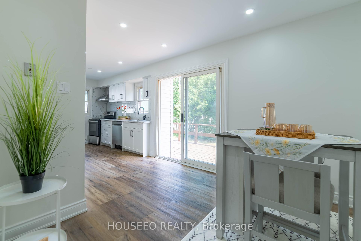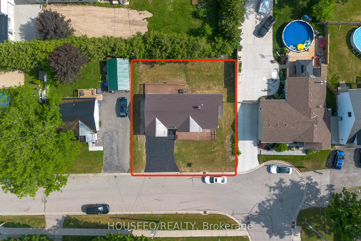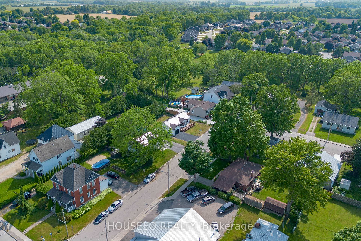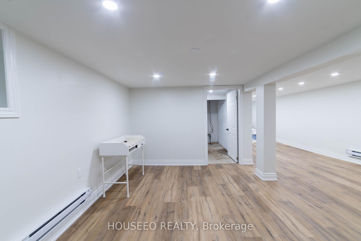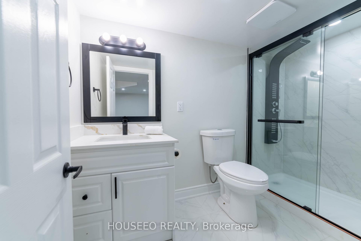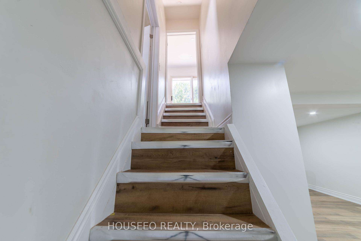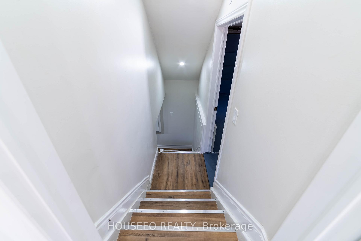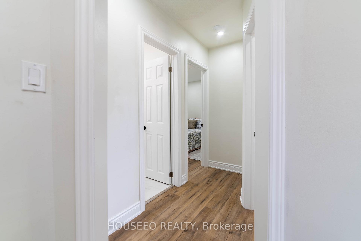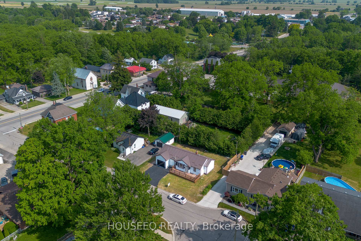$499,999
Available - For Sale
Listing ID: X12229970
149 Copeland Stre , Central Elgin, N0L 1B0, Elgin
| Welcome to this outstanding bungalow, ideally located on a spacious private lot, and surrounded by mature trees. This home perfectly combines comfort and convenience, offering the best of small-town charm with the added bonus of being just 10 minutes from both London and St. Thomas. Step inside to find a bright, inviting living room that flows effortlessly into the eat-in kitchen. Over the past five years, the home has seen several tasteful updates, including new flooring, countertops, a modern sink, and stylish backsplash, giving the kitchen a fresh, contemporary feel. The main floor features vinyl windows throughout and two beautifully updated bathrooms. One of the standout highlights is the oversized 1-car garage, complemented by a double-wide driveway for ample parking. The lower level, accessible via a separate entrance, offers fantastic potential with a second bathroom. Major upgrades include a brand new kitchen(2025), appliances(2025), Flooring (2025), bathrooms(2025), lights(2025) ensuring year-round comfort. The location is equally impressivejust a short walk to the local grocery store, vet clinic, splash pad, hockey rink, ball diamonds, and Tim Hortons. A brand-new school is also set to open in 2026, making this home perfect for growing families. Dont miss the opportunity to enjoy a lifestyle of convenience, community, and charm in this Belmont beauty! |
| Price | $499,999 |
| Taxes: | $3146.00 |
| Assessment Year: | 2024 |
| Occupancy: | Vacant |
| Address: | 149 Copeland Stre , Central Elgin, N0L 1B0, Elgin |
| Directions/Cross Streets: | Belmont rd and copeland st |
| Rooms: | 5 |
| Rooms +: | 1 |
| Bedrooms: | 3 |
| Bedrooms +: | 0 |
| Family Room: | F |
| Basement: | Finished, Development |
| Washroom Type | No. of Pieces | Level |
| Washroom Type 1 | 3 | Main |
| Washroom Type 2 | 3 | Basement |
| Washroom Type 3 | 0 | |
| Washroom Type 4 | 0 | |
| Washroom Type 5 | 0 |
| Total Area: | 0.00 |
| Property Type: | Detached |
| Style: | Bungalow |
| Exterior: | Vinyl Siding |
| Garage Type: | Attached |
| Drive Parking Spaces: | 2 |
| Pool: | None |
| Approximatly Square Footage: | 700-1100 |
| CAC Included: | N |
| Water Included: | N |
| Cabel TV Included: | N |
| Common Elements Included: | N |
| Heat Included: | N |
| Parking Included: | N |
| Condo Tax Included: | N |
| Building Insurance Included: | N |
| Fireplace/Stove: | N |
| Heat Type: | Baseboard |
| Central Air Conditioning: | None |
| Central Vac: | N |
| Laundry Level: | Syste |
| Ensuite Laundry: | F |
| Sewers: | Sewer |
$
%
Years
This calculator is for demonstration purposes only. Always consult a professional
financial advisor before making personal financial decisions.
| Although the information displayed is believed to be accurate, no warranties or representations are made of any kind. |
| HOUSEEO REALTY |
|
|

Marjan Heidarizadeh
Sales Representative
Dir:
416-400-5987
Bus:
905-456-1000
| Book Showing | Email a Friend |
Jump To:
At a Glance:
| Type: | Freehold - Detached |
| Area: | Elgin |
| Municipality: | Central Elgin |
| Neighbourhood: | Belmont |
| Style: | Bungalow |
| Tax: | $3,146 |
| Beds: | 3 |
| Baths: | 2 |
| Fireplace: | N |
| Pool: | None |
Locatin Map:
Payment Calculator:

