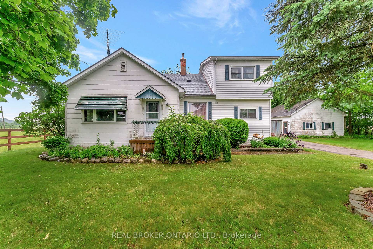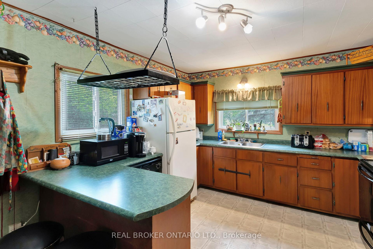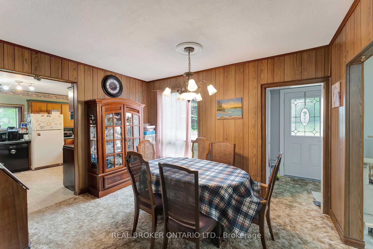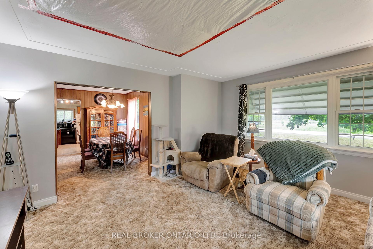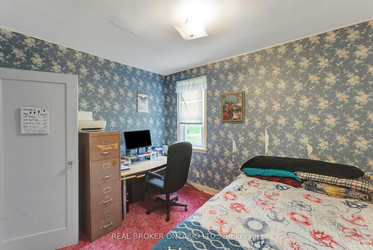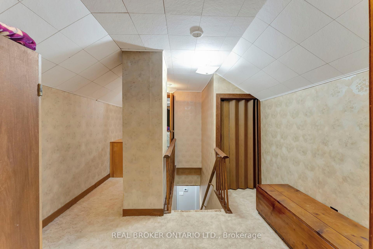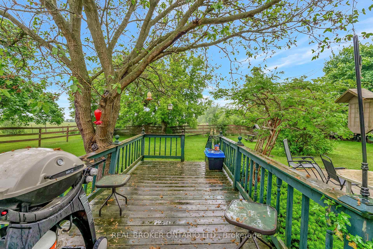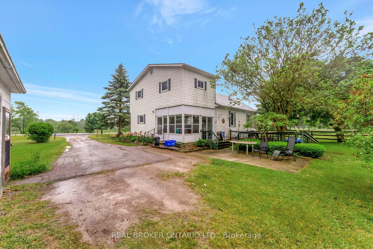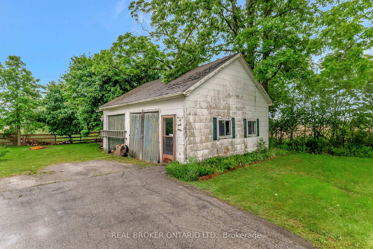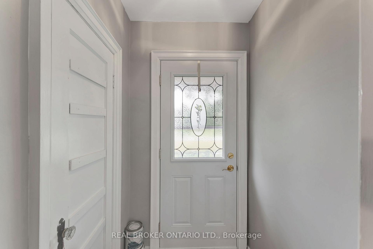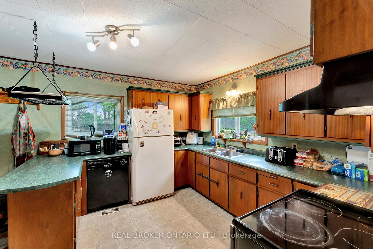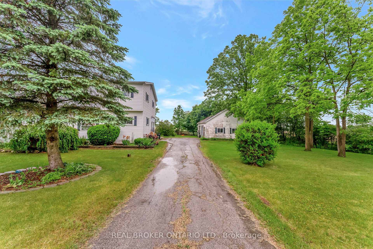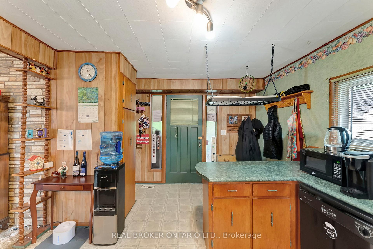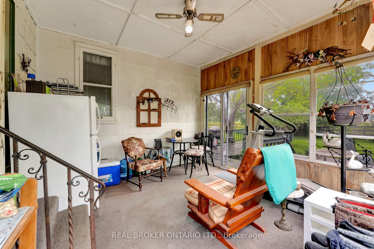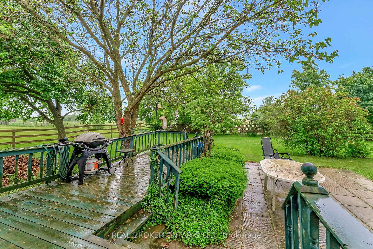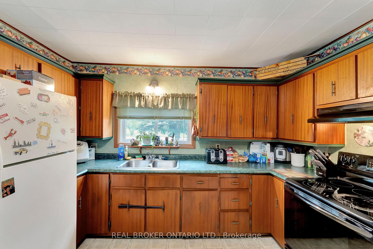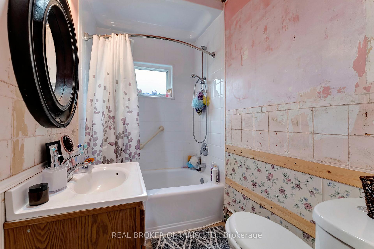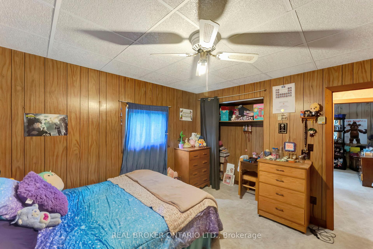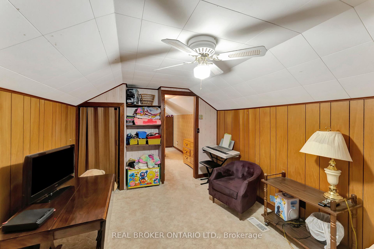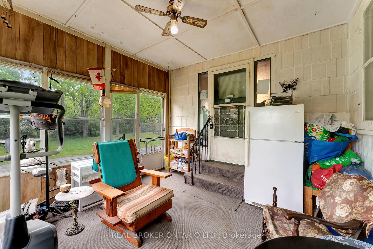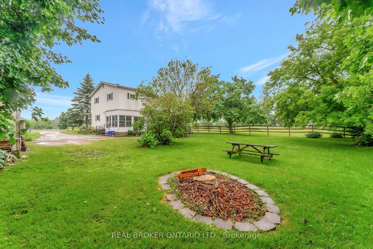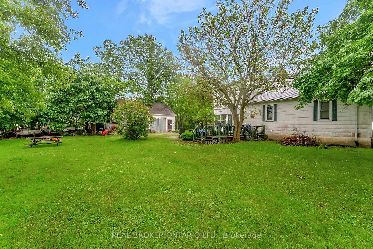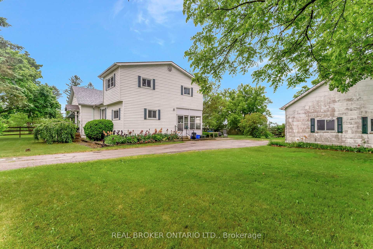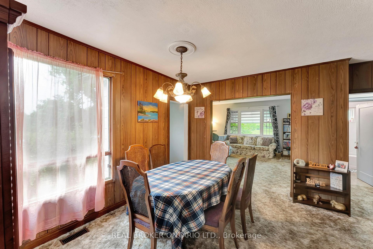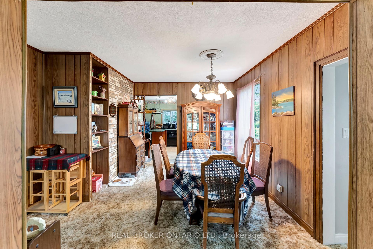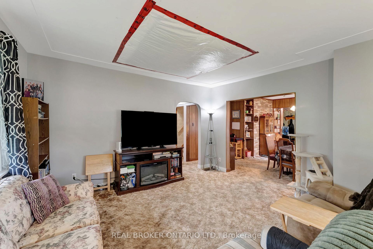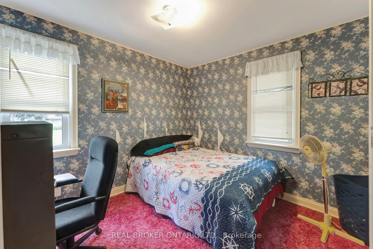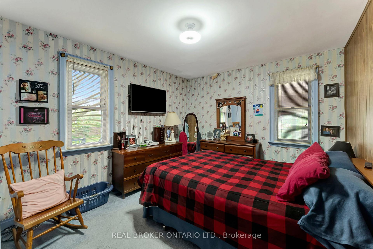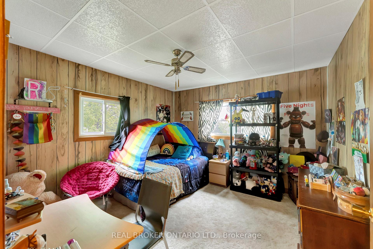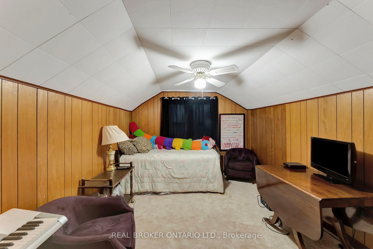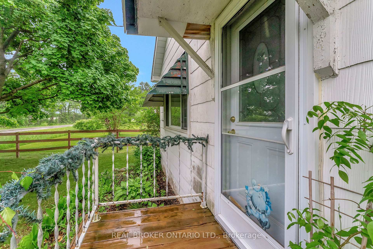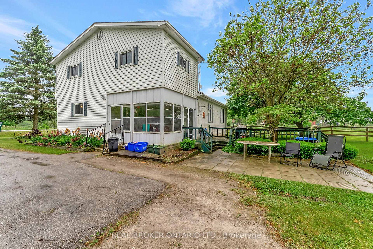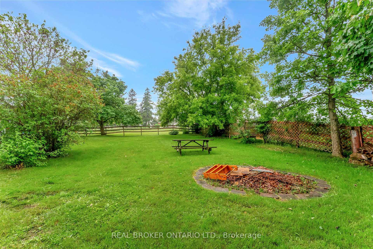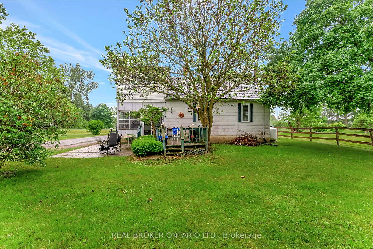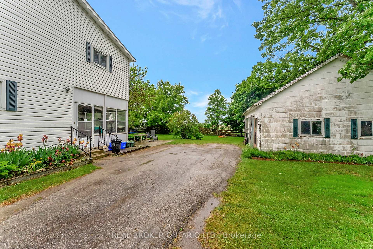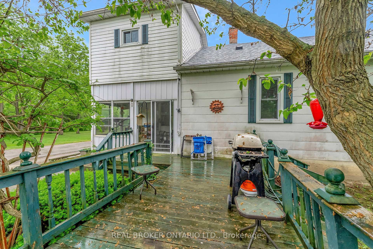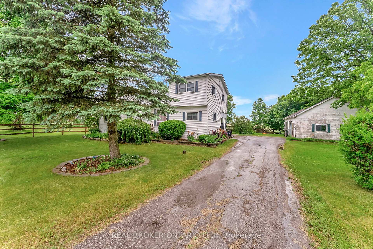$499,900
Available - For Sale
Listing ID: X12210196
667 Concession 14 Road , Haldimand, N0A 1H0, Haldimand
| Welcome home to 667 Concession 14 Walpole, nestled in the peaceful countryside of Hagersville. This charming 5-bedroom, 1-bathroom home sits on a generous lotperfect for those craving country living with room to grow. The spacious kitchen offers ample cupboard and counter space and flows into an open-concept formal dining and living area filled with natural lightideal for hosting family and friends. The main floor features two large bedrooms and a 4-piece bathroom, while the upper level includes three additional bedroomsperfect for a growing family. Step into the 3-season sunroom with sliding patio doors leading to a large backyard oasis complete with a wooden deck, paver patio, expansive green space, and a detached garage/shop with hydro and a brand new roof (shingles and sheathing) completed in 2023. If youve been searching for a country home with great potential at an attractive price point, this is your opportunity. Book your private showing today! |
| Price | $499,900 |
| Taxes: | $3241.00 |
| Assessment Year: | 2024 |
| Occupancy: | Owner |
| Address: | 667 Concession 14 Road , Haldimand, N0A 1H0, Haldimand |
| Directions/Cross Streets: | Indian Line Road |
| Rooms: | 8 |
| Bedrooms: | 5 |
| Bedrooms +: | 0 |
| Family Room: | T |
| Basement: | Partially Fi |
| Washroom Type | No. of Pieces | Level |
| Washroom Type 1 | 4 | |
| Washroom Type 2 | 0 | |
| Washroom Type 3 | 0 | |
| Washroom Type 4 | 0 | |
| Washroom Type 5 | 0 |
| Total Area: | 0.00 |
| Property Type: | Detached |
| Style: | 2-Storey |
| Exterior: | Aluminum Siding, Vinyl Siding |
| Garage Type: | Detached |
| Drive Parking Spaces: | 4 |
| Pool: | None |
| Approximatly Square Footage: | 1500-2000 |
| CAC Included: | N |
| Water Included: | N |
| Cabel TV Included: | N |
| Common Elements Included: | N |
| Heat Included: | N |
| Parking Included: | N |
| Condo Tax Included: | N |
| Building Insurance Included: | N |
| Fireplace/Stove: | N |
| Heat Type: | Forced Air |
| Central Air Conditioning: | Central Air |
| Central Vac: | N |
| Laundry Level: | Syste |
| Ensuite Laundry: | F |
| Sewers: | Septic |
| Water: | Cistern |
| Water Supply Types: | Cistern |
$
%
Years
This calculator is for demonstration purposes only. Always consult a professional
financial advisor before making personal financial decisions.
| Although the information displayed is believed to be accurate, no warranties or representations are made of any kind. |
| REAL BROKER ONTARIO LTD. |
|
|

Marjan Heidarizadeh
Sales Representative
Dir:
416-400-5987
Bus:
905-456-1000
| Virtual Tour | Book Showing | Email a Friend |
Jump To:
At a Glance:
| Type: | Freehold - Detached |
| Area: | Haldimand |
| Municipality: | Haldimand |
| Neighbourhood: | Haldimand |
| Style: | 2-Storey |
| Tax: | $3,241 |
| Beds: | 5 |
| Baths: | 1 |
| Fireplace: | N |
| Pool: | None |
Locatin Map:
Payment Calculator:

