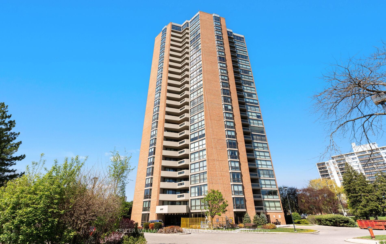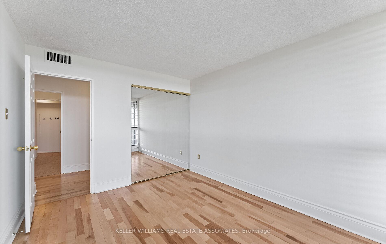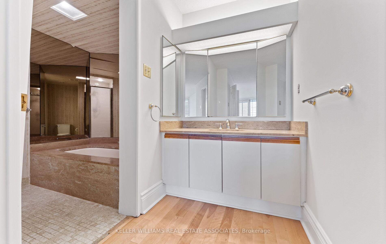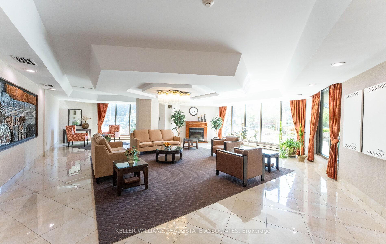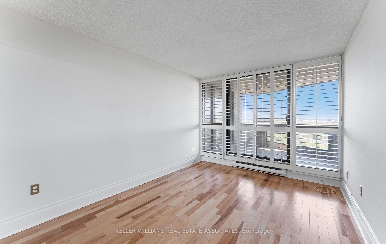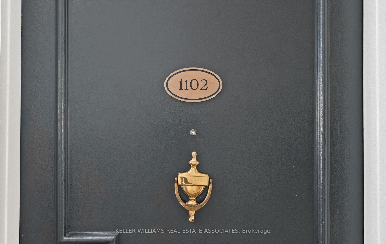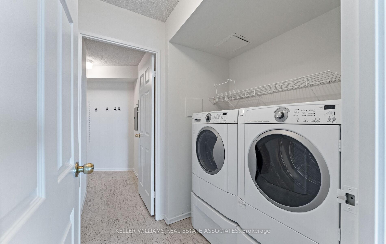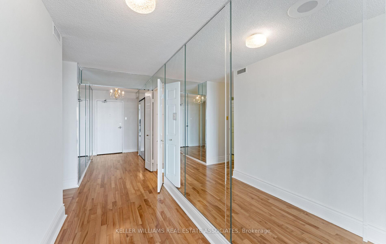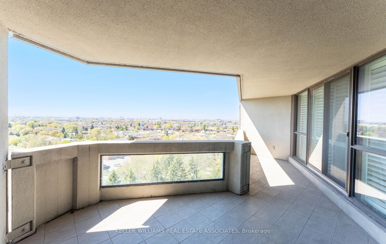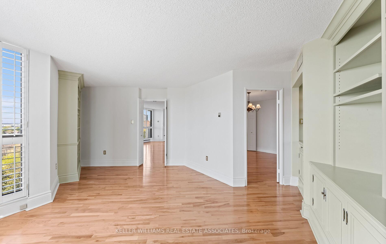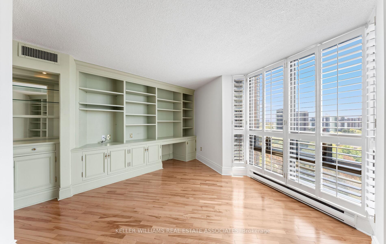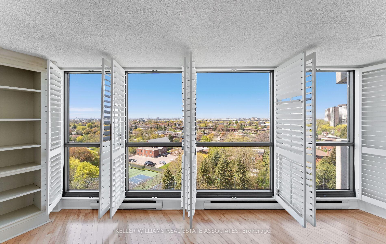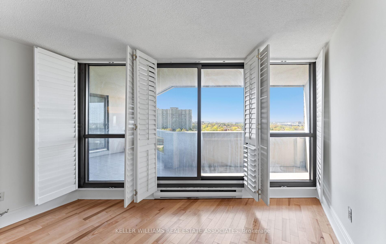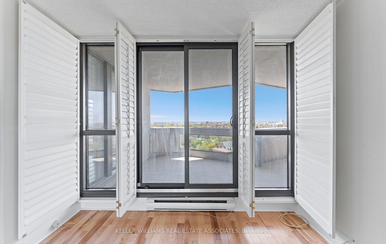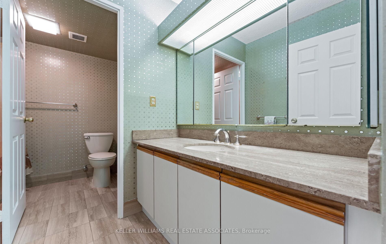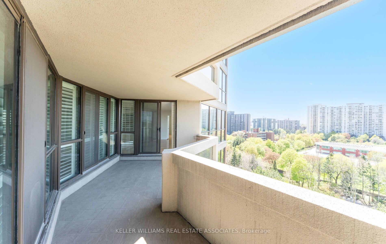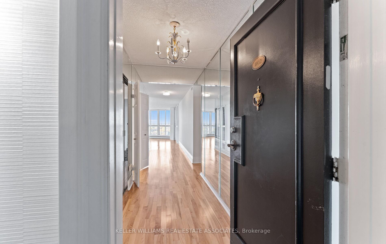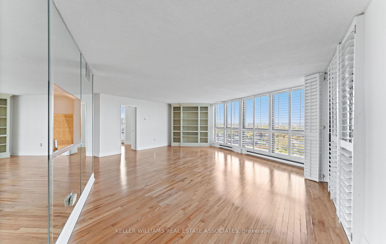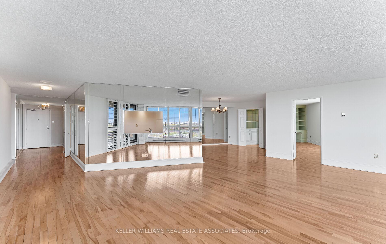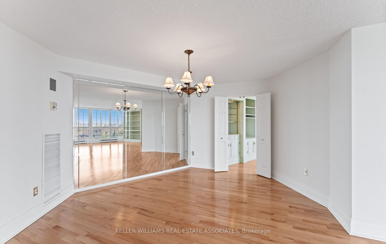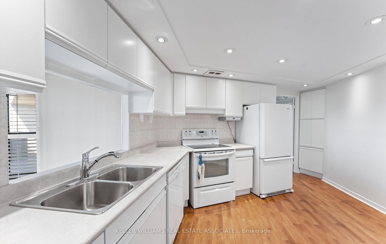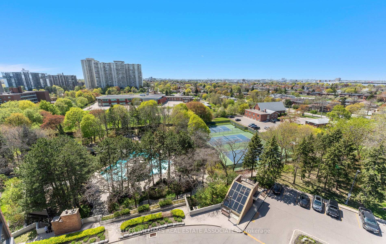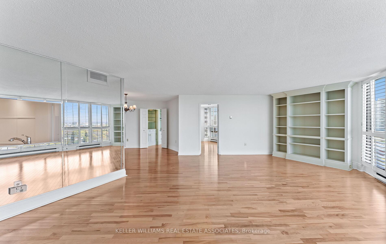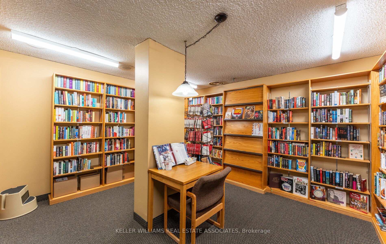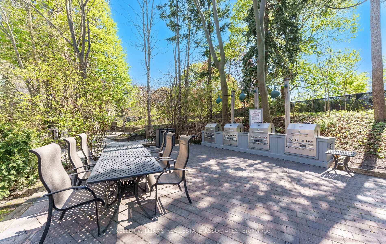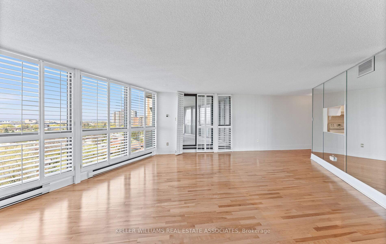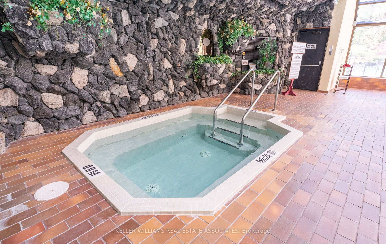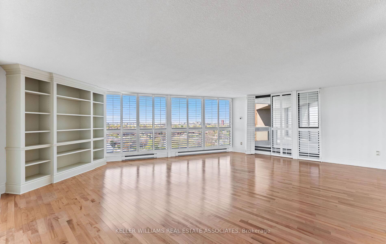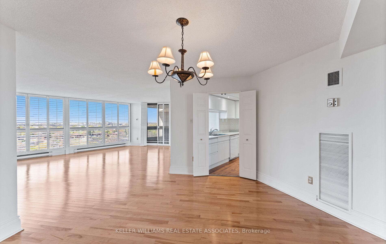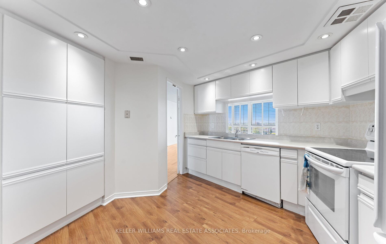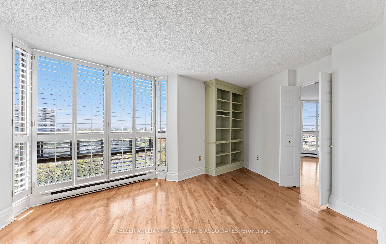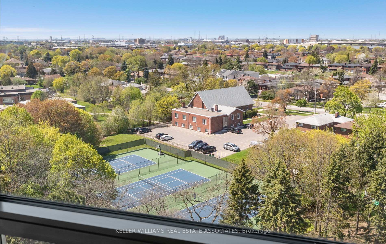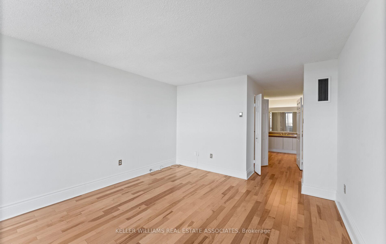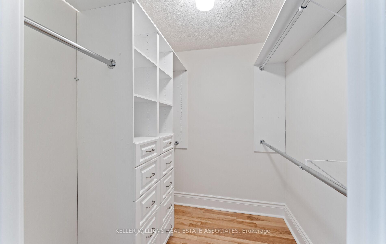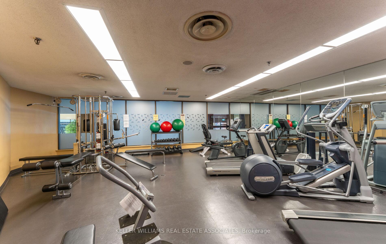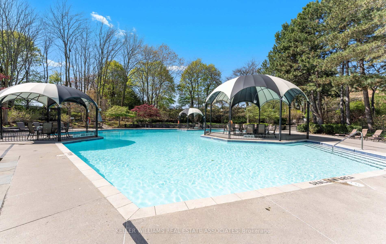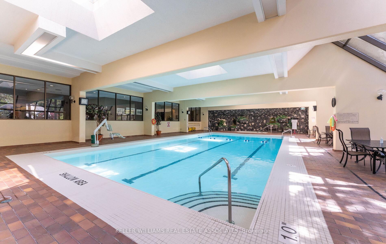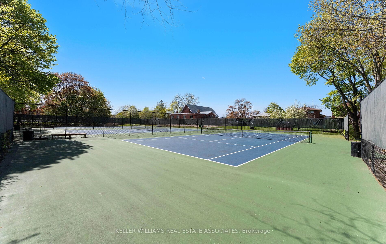$841,000
Available - For Sale
Listing ID: W12148393
2010 Islington Aven , Toronto, M9P 3S8, Toronto
| Welcome to this beautifully maintained and generously sized 2 bedroom + den, 2 bathroom condo in one of Etobicoke's most sought-after properties. Perfectly positioned on the 11th floor, this bright and airy north-facing suite offers sweeping, unobstructed views for you to enjoy breathtaking sunrises and sunsets right from home. Designed with both comfort and style in mind, the suite features floor-to-ceiling windows that flood the space with natural light. Walk out to a large balcony from the living room and both bedrooms -- an ideal space for entertaining or relaxing outdoors. The professionally designed interior includes a full-sized den with custom built-ins and a back lit bar unit, perfect for entertaining or working from home. Gleaming hardwood floors run throughout, adding warmth and elegance. The spacious primary bedroom features a walk-in closet and a 4-piece ensuite. Additional highlights include in-suite laundry/ storage room, an oversized private locker, and an underground parking space. Maintenance fees conveniently include cable TV and internet. Enjoy top-tier amenities set on 9 acres of beautifully landscaped grounds, including 24-hour gatehouse security, indoor and outdoor pools, hot tub, gym, tennis/pickleball, squash and handball courts, library, workshop, billiards room, party space, BBQ area, and more, all within a peaceful, park-like setting. Ideally located near major highways, shopping, public transit, golf courses, schools, and the airport. Freshly painted and professionally cleaned, this home is move-in ready! Don't miss this rare opportunity to be part of a vibrant community in one of Etobicoke's most desirable addresses. |
| Price | $841,000 |
| Taxes: | $2975.60 |
| Occupancy: | Vacant |
| Address: | 2010 Islington Aven , Toronto, M9P 3S8, Toronto |
| Postal Code: | M9P 3S8 |
| Province/State: | Toronto |
| Directions/Cross Streets: | Islington Avenue & Dixon Road |
| Level/Floor | Room | Length(ft) | Width(ft) | Descriptions | |
| Room 1 | Flat | Living Ro | 28.57 | 28.08 | W/O To Balcony, B/I Bookcase, Hardwood Floor |
| Room 2 | Flat | Kitchen | 11.25 | 15.06 | Overlooks Living, Vinyl Floor, Pot Lights |
| Room 3 | Flat | Dining Ro | 13.91 | 10.73 | Combined w/Living, Hardwood Floor, Open Concept |
| Room 4 | Flat | Primary B | 19.61 | 12.33 | Walk-In Closet(s), 4 Pc Ensuite, California Shutters |
| Room 5 | Flat | Bedroom 2 | 12.63 | 9.91 | Mirrored Closet, California Shutters, W/O To Balcony |
| Room 6 | Flat | Den | 17.09 | 16.96 | Dry Bar, B/I Bookcase, California Shutters |
| Room 7 | Flat | Laundry | 6.13 | 5.44 | Separate Room |
| Room 8 | Flat | Pantry | 7.9 | 7.61 | Combined w/Laundry |
| Washroom Type | No. of Pieces | Level |
| Washroom Type 1 | 4 | Flat |
| Washroom Type 2 | 4 | Flat |
| Washroom Type 3 | 0 | |
| Washroom Type 4 | 0 | |
| Washroom Type 5 | 0 |
| Total Area: | 0.00 |
| Sprinklers: | Secu |
| Washrooms: | 2 |
| Heat Type: | Forced Air |
| Central Air Conditioning: | Central Air |
| Elevator Lift: | True |
$
%
Years
This calculator is for demonstration purposes only. Always consult a professional
financial advisor before making personal financial decisions.
| Although the information displayed is believed to be accurate, no warranties or representations are made of any kind. |
| KELLER WILLIAMS REAL ESTATE ASSOCIATES |
|
|

Marjan Heidarizadeh
Sales Representative
Dir:
416-400-5987
Bus:
905-456-1000
| Book Showing | Email a Friend |
Jump To:
At a Glance:
| Type: | Com - Condo Apartment |
| Area: | Toronto |
| Municipality: | Toronto W09 |
| Neighbourhood: | Kingsview Village-The Westway |
| Style: | Apartment |
| Tax: | $2,975.6 |
| Maintenance Fee: | $1,782.5 |
| Beds: | 2+1 |
| Baths: | 2 |
| Fireplace: | N |
Locatin Map:
Payment Calculator:

