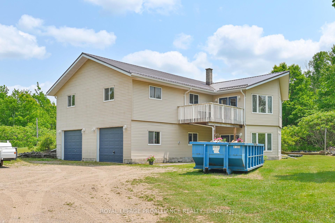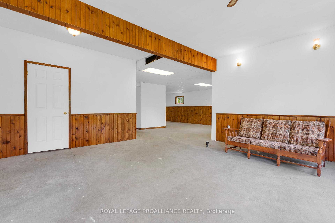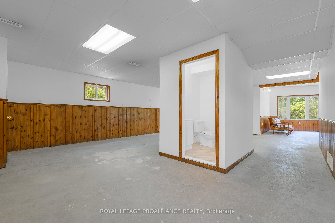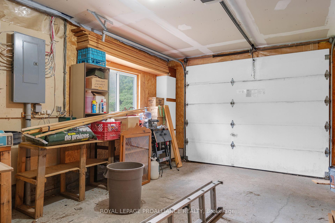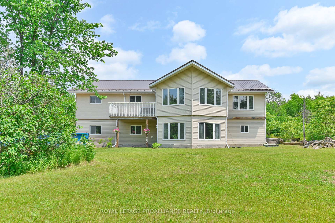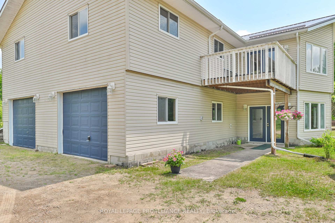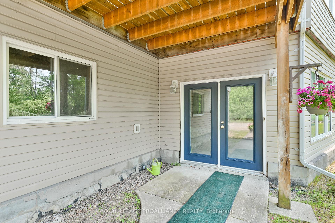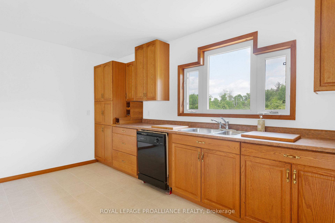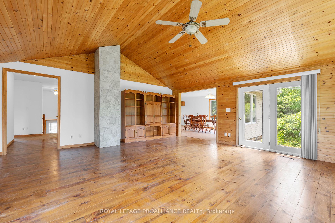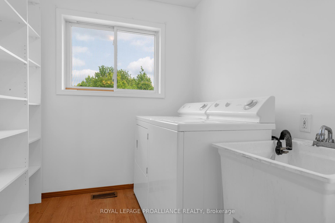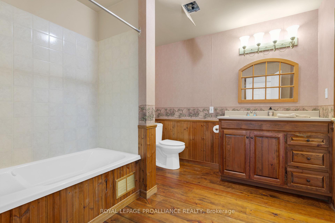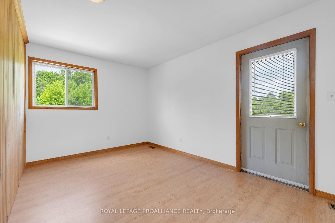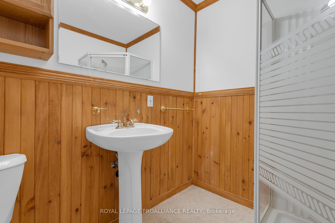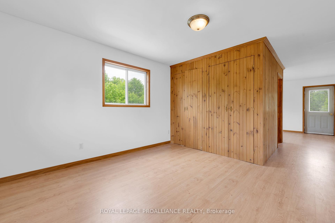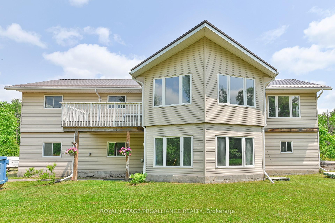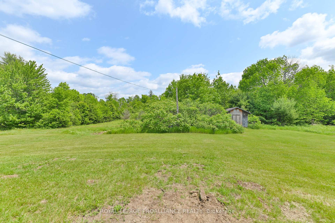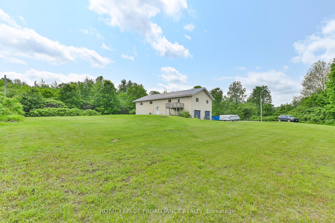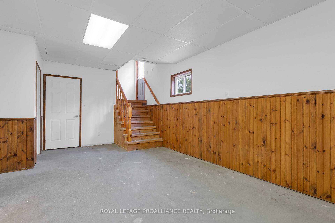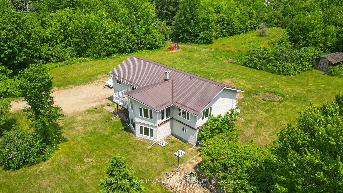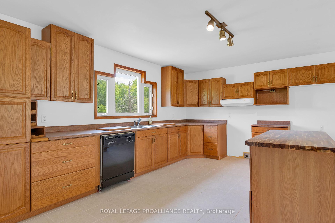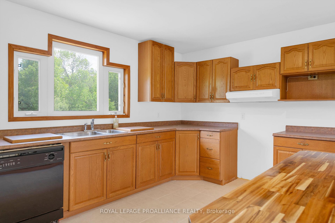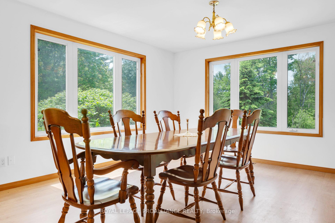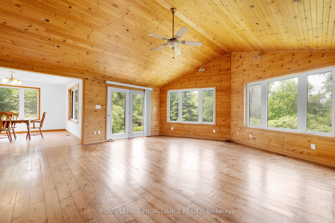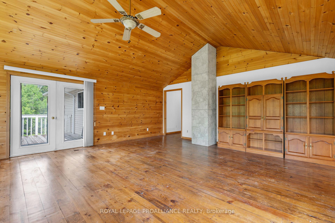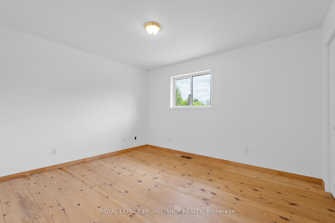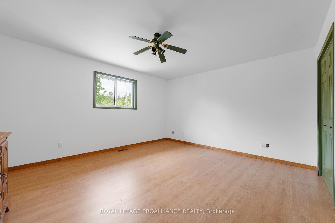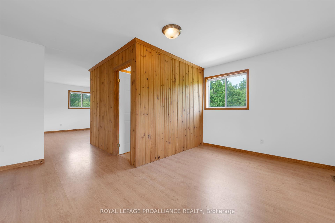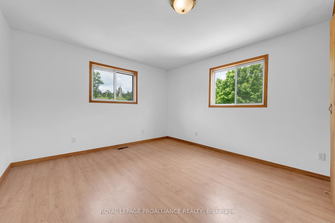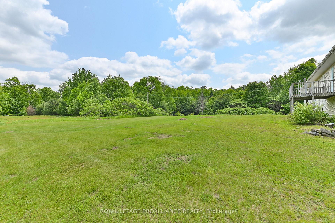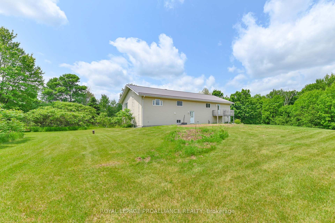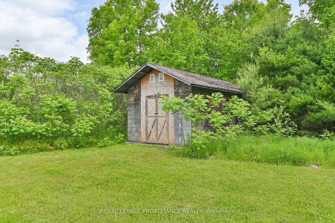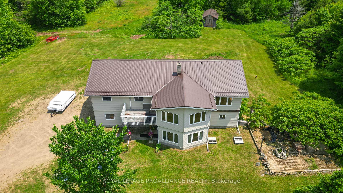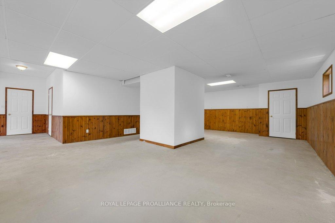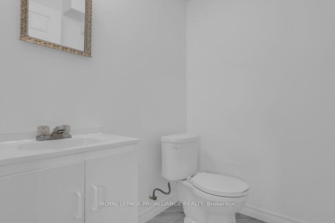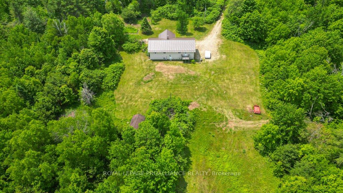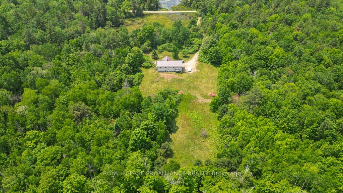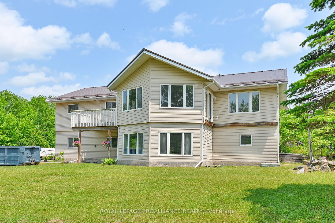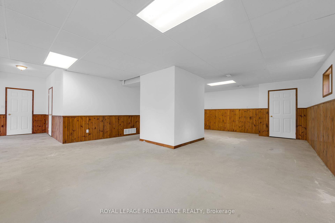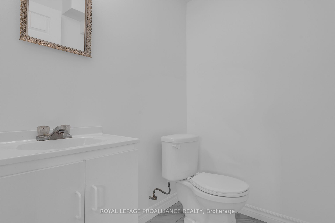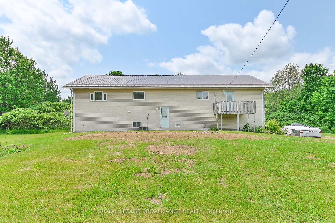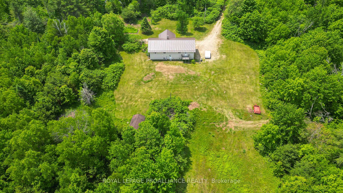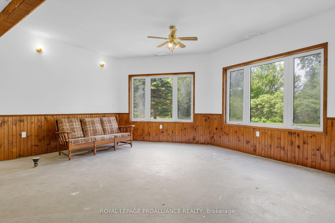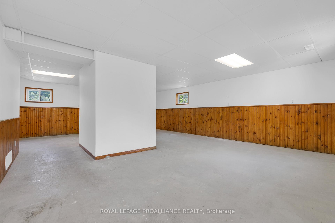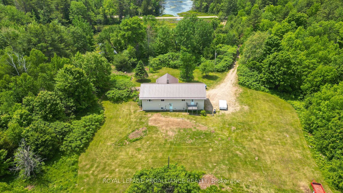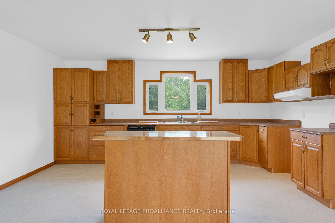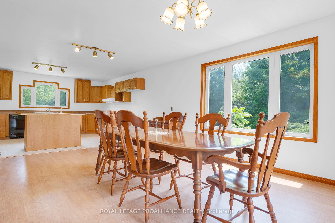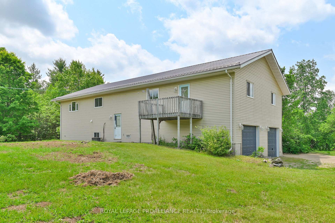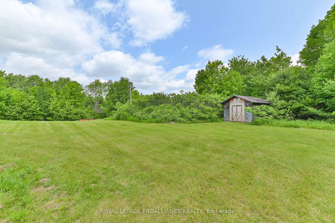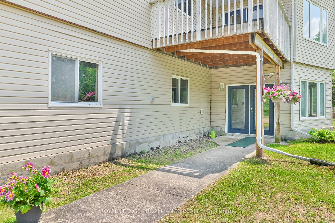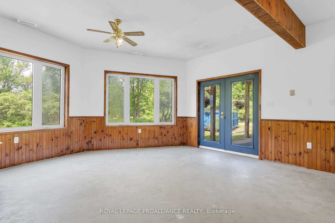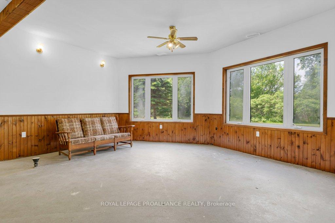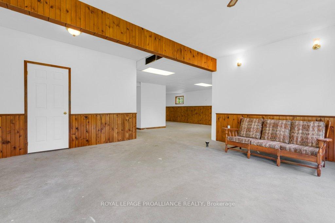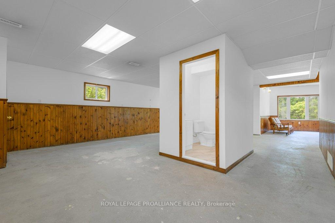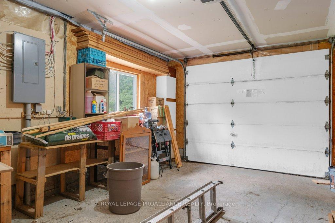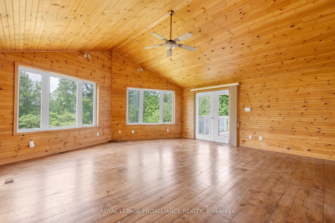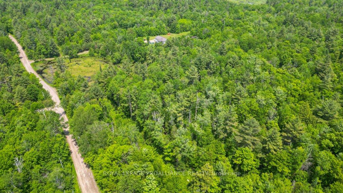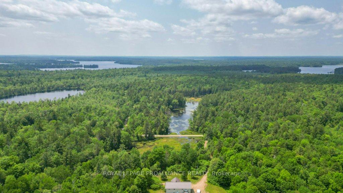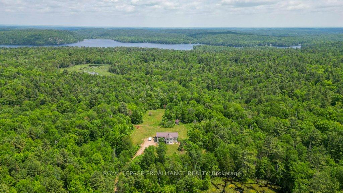$649,900
Available - For Sale
Listing ID: X12219799
123 Addington Road 4 Road , Frontenac, K0K 1H0, Frontenac
| Discover your dream country estate on 26 acres! Are you seeking an opportunity to own a stunning 3500 sqft + Viceroy style home nestled on 26 acres of picturesque rolling fields and mature trees? This private country estate is the perfect sanctuary that exemplifies the charm and elegance of Viceroy-style home for those seeking tranquility without sacrificing convenience This exceptional property features 3 spacious bedrooms, including a primary suite with an ensuite bathroom and a charming Juliet balcony, offering breathtaking views of the surrounding landscape. The layout is designed for comfort and functionality, boasting three bathrooms in total, a large family kitchen perfect for gatherings, and an inviting dining room and living room with walk-out to deck and soaring cathedral ceilings that create an inviting atmosphere. You'll also appreciate the convenience of a main floor laundry room. The main level offers additional space for relaxation or recreation with a family/recreation room, a 2-pce bathroom, separate furnace room, cold storage room with direct access to the attached heated 2-car garage and workshop-ideal for any hobbyist or DIY enthusiast. Also included is a Cabin in the rear which could be an extra sleeping bunkie, craft cabin or whatever your imagination will make of it. Did we mention the abundant storage areas as well? This property is not just about convenience; its also surrounded by rolling fields and well-treed areas that provide both privacy and picturesque views. Located just minutes away from all amenities and year-round outdoor activities, this country estate truly offers the best of both worlds. Whether you're looking to explore nature or enjoy local attractions, you'll find everything you need within reach. Don't miss out on this exceptional opportunity to make this beautiful home your own. |
| Price | $649,900 |
| Taxes: | $2821.00 |
| Assessment Year: | 2024 |
| Occupancy: | Owner |
| Address: | 123 Addington Road 4 Road , Frontenac, K0K 1H0, Frontenac |
| Acreage: | 25-49.99 |
| Directions/Cross Streets: | Skootamatta Lake Rd & Addington Road 4 |
| Rooms: | 16 |
| Bedrooms: | 4 |
| Bedrooms +: | 0 |
| Family Room: | T |
| Basement: | Finished wit, Separate Ent |
| Level/Floor | Room | Length(ft) | Width(ft) | Descriptions | |
| Room 1 | Main | Family Ro | 43.56 | 32.05 | Overlooks Frontyard, Large Window, W/O To Patio |
| Room 2 | Main | Bathroom | 5.51 | 4.72 | 2 Pc Bath |
| Room 3 | Main | Utility R | 13.09 | 14.04 | W/O To Garage |
| Room 4 | Main | Other | 10.2 | 8.59 | |
| Room 5 | Main | Other | 29.72 | 25.16 | Walk-Out, Combined w/Workshop, W/O To Garage |
| Room 6 | Upper | Living Ro | 22.37 | 18.93 | Cathedral Ceiling(s), W/O To Sundeck, Overlooks Garden |
| Room 7 | Upper | Dining Ro | 18.89 | 13.45 | Overlooks Garden |
| Room 8 | Upper | Kitchen | 11.51 | 16.3 | Eat-in Kitchen, Double Sink, Family Size Kitchen |
| Room 9 | Upper | Laundry | 7.51 | 9.35 | Laundry Sink |
| Room 10 | Upper | Primary B | 12.17 | 11.91 | B/I Closet, Juliette Balcony |
| Room 11 | Upper | Bathroom | 5.94 | 7.54 | 3 Pc Ensuite |
| Room 12 | Upper | Den | 9.09 | 14.46 | Combined w/Primary, Juliette Balcony |
| Room 13 | Upper | Bedroom | 15.65 | 15.28 | B/I Closet |
| Room 14 | Upper | Bedroom | 10.56 | 12.73 | B/I Closet |
| Room 15 | Upper | Bathroom | 9.58 | 8.86 | 4 Pc Bath |
| Washroom Type | No. of Pieces | Level |
| Washroom Type 1 | 2 | Main |
| Washroom Type 2 | 4 | Upper |
| Washroom Type 3 | 3 | Upper |
| Washroom Type 4 | 0 | |
| Washroom Type 5 | 0 |
| Total Area: | 0.00 |
| Approximatly Age: | 16-30 |
| Property Type: | Detached |
| Style: | 2-Storey |
| Exterior: | Concrete Block, Concrete Poured |
| Garage Type: | Attached |
| (Parking/)Drive: | Private |
| Drive Parking Spaces: | 8 |
| Park #1 | |
| Parking Type: | Private |
| Park #2 | |
| Parking Type: | Private |
| Pool: | None |
| Other Structures: | Garden Shed |
| Approximatly Age: | 16-30 |
| Approximatly Square Footage: | 3000-3500 |
| Property Features: | Golf, Lake Access |
| CAC Included: | N |
| Water Included: | N |
| Cabel TV Included: | N |
| Common Elements Included: | N |
| Heat Included: | N |
| Parking Included: | N |
| Condo Tax Included: | N |
| Building Insurance Included: | N |
| Fireplace/Stove: | N |
| Heat Type: | Forced Air |
| Central Air Conditioning: | None |
| Central Vac: | N |
| Laundry Level: | Syste |
| Ensuite Laundry: | F |
| Sewers: | Septic |
| Water: | Drilled W |
| Water Supply Types: | Drilled Well |
| Utilities-Cable: | A |
| Utilities-Hydro: | Y |
$
%
Years
This calculator is for demonstration purposes only. Always consult a professional
financial advisor before making personal financial decisions.
| Although the information displayed is believed to be accurate, no warranties or representations are made of any kind. |
| ROYAL LEPAGE PROALLIANCE REALTY |
|
|

Marjan Heidarizadeh
Sales Representative
Dir:
416-400-5987
Bus:
905-456-1000
| Virtual Tour | Book Showing | Email a Friend |
Jump To:
At a Glance:
| Type: | Freehold - Detached |
| Area: | Frontenac |
| Municipality: | Frontenac |
| Neighbourhood: | 53 - Frontenac North |
| Style: | 2-Storey |
| Approximate Age: | 16-30 |
| Tax: | $2,821 |
| Beds: | 4 |
| Baths: | 3 |
| Fireplace: | N |
| Pool: | None |
Locatin Map:
Payment Calculator:

