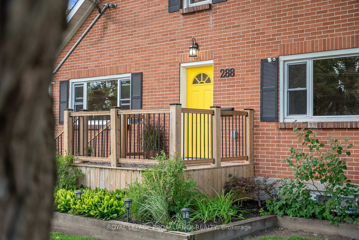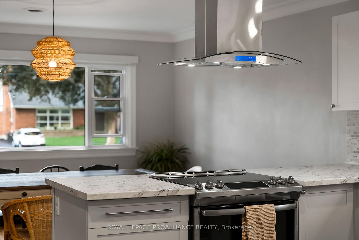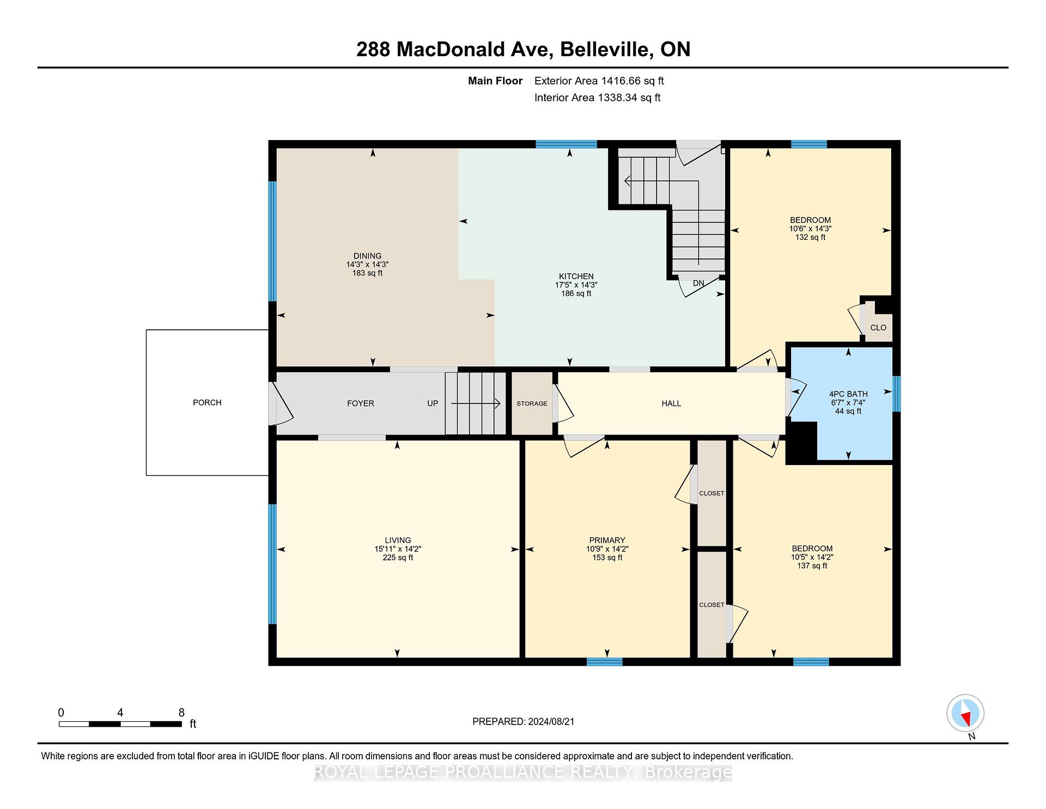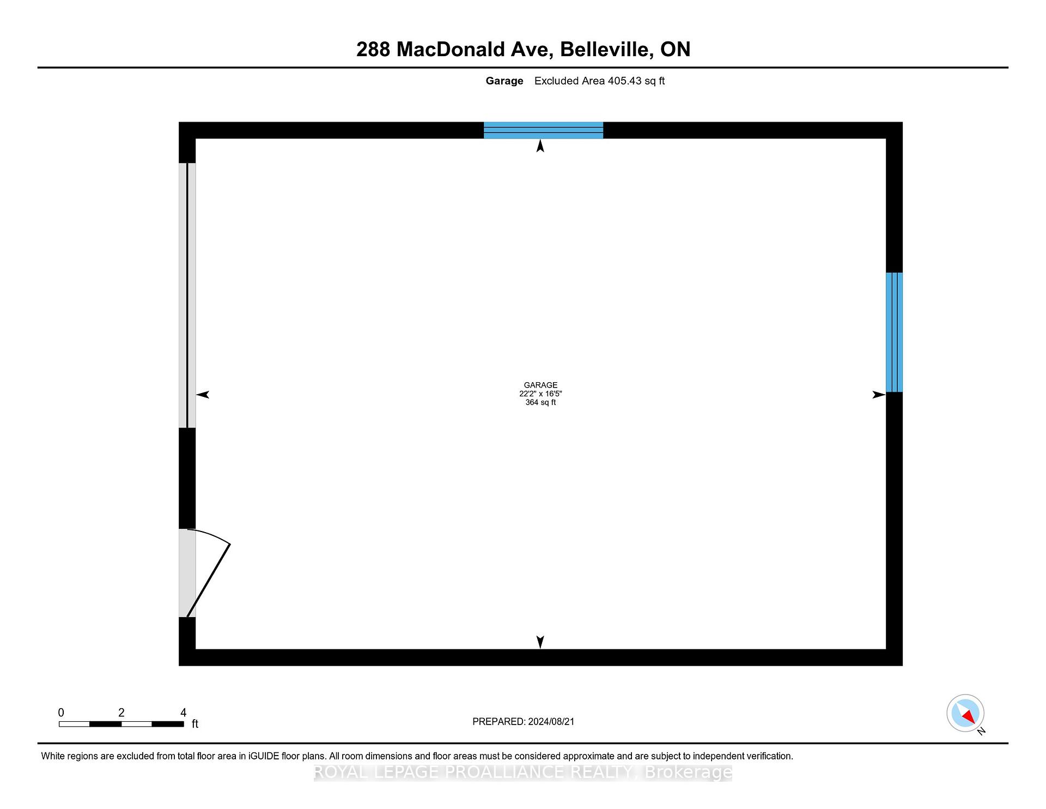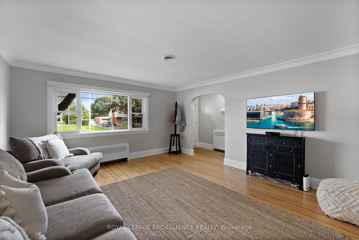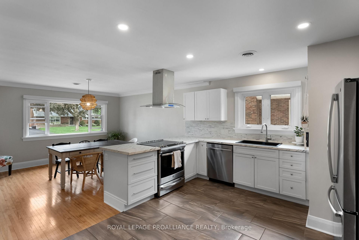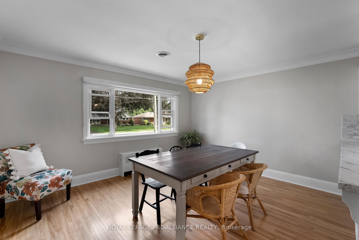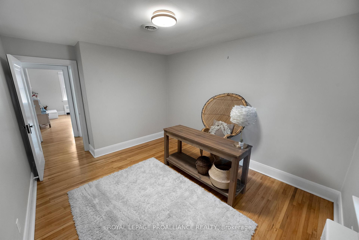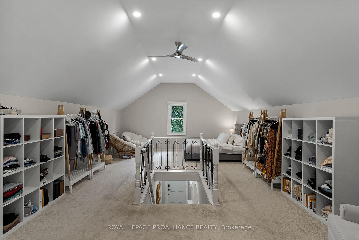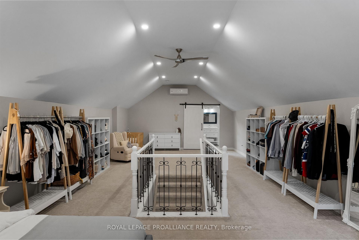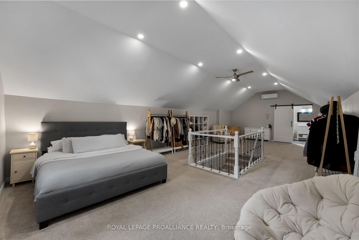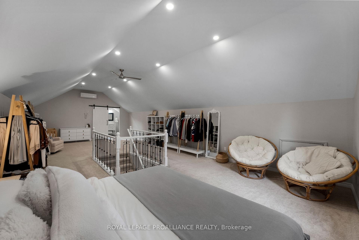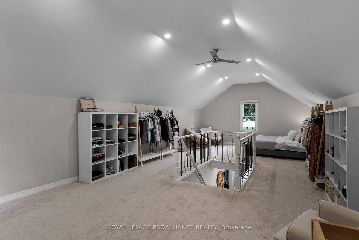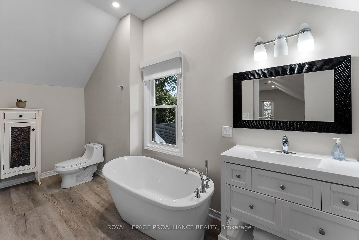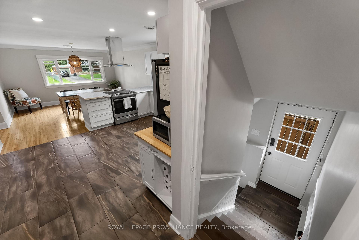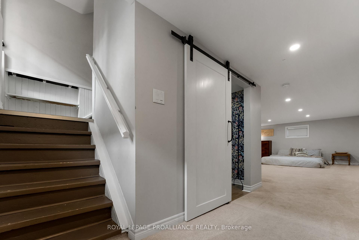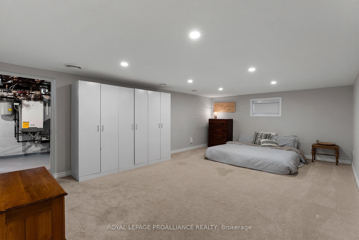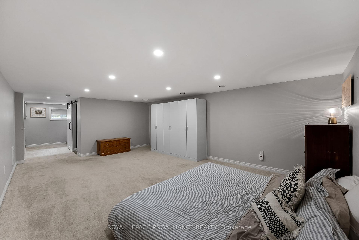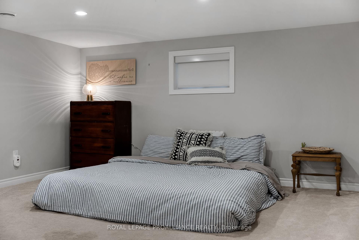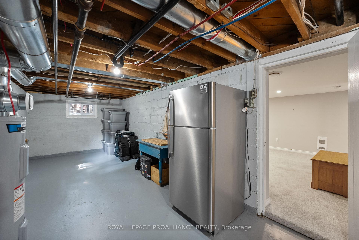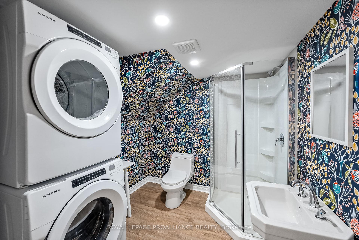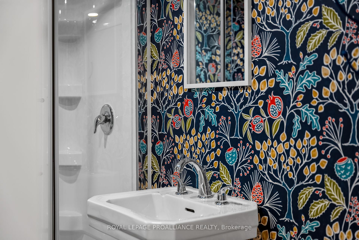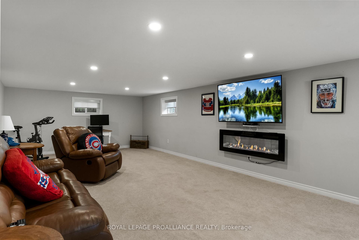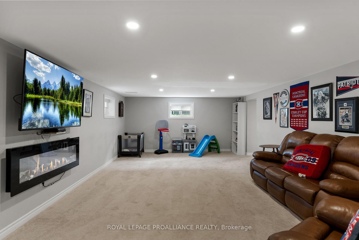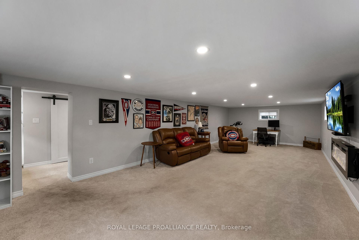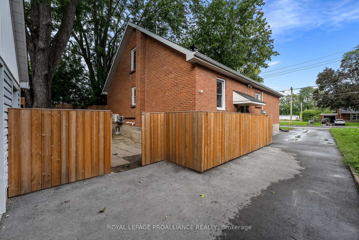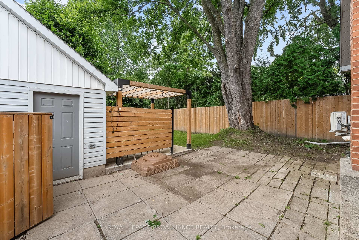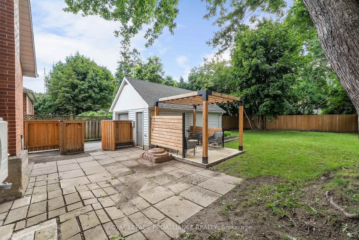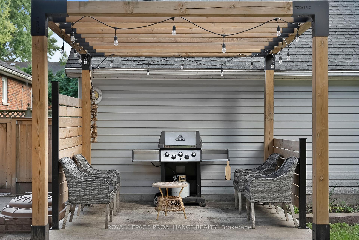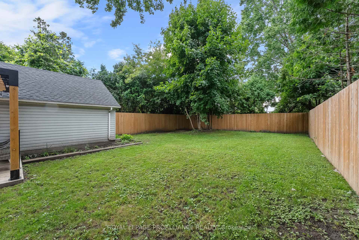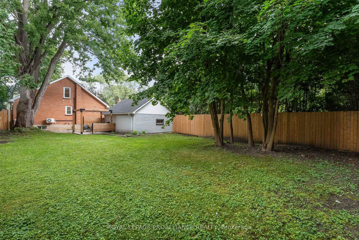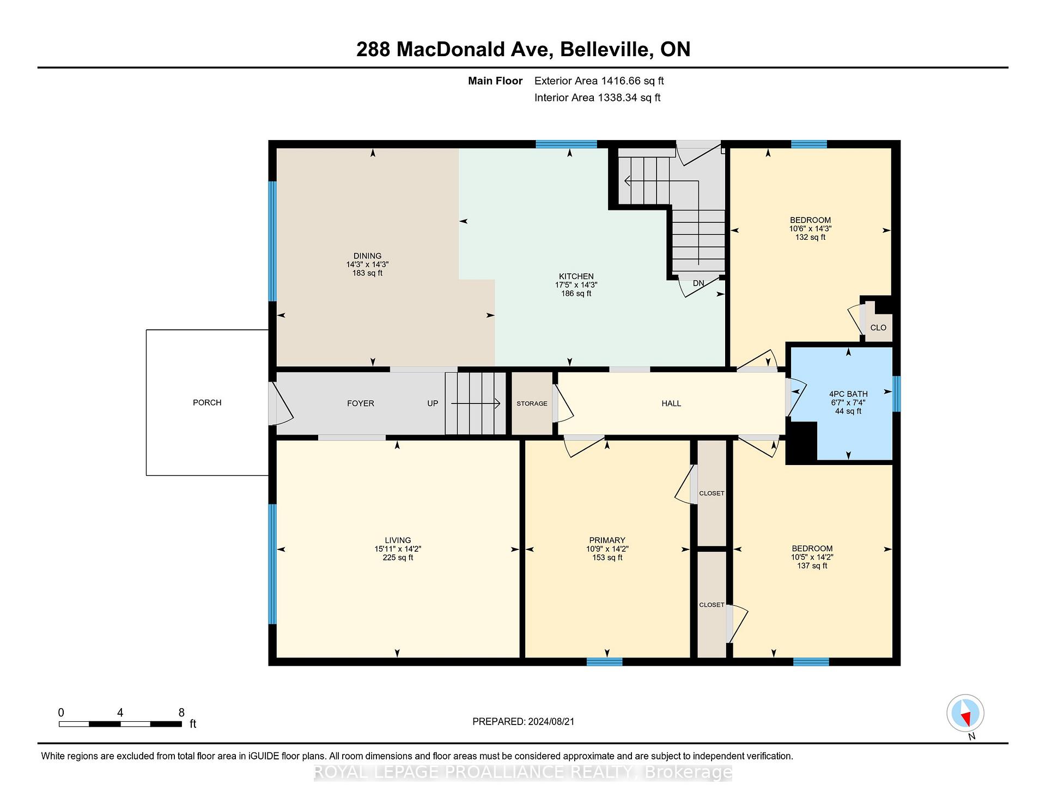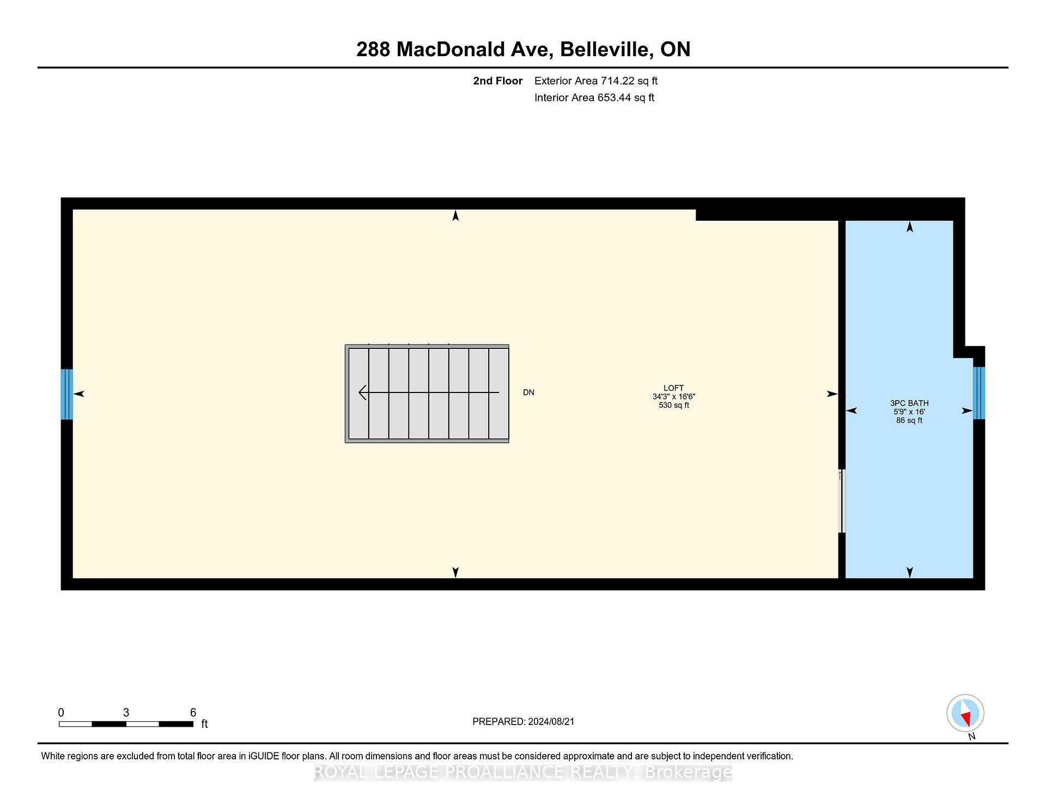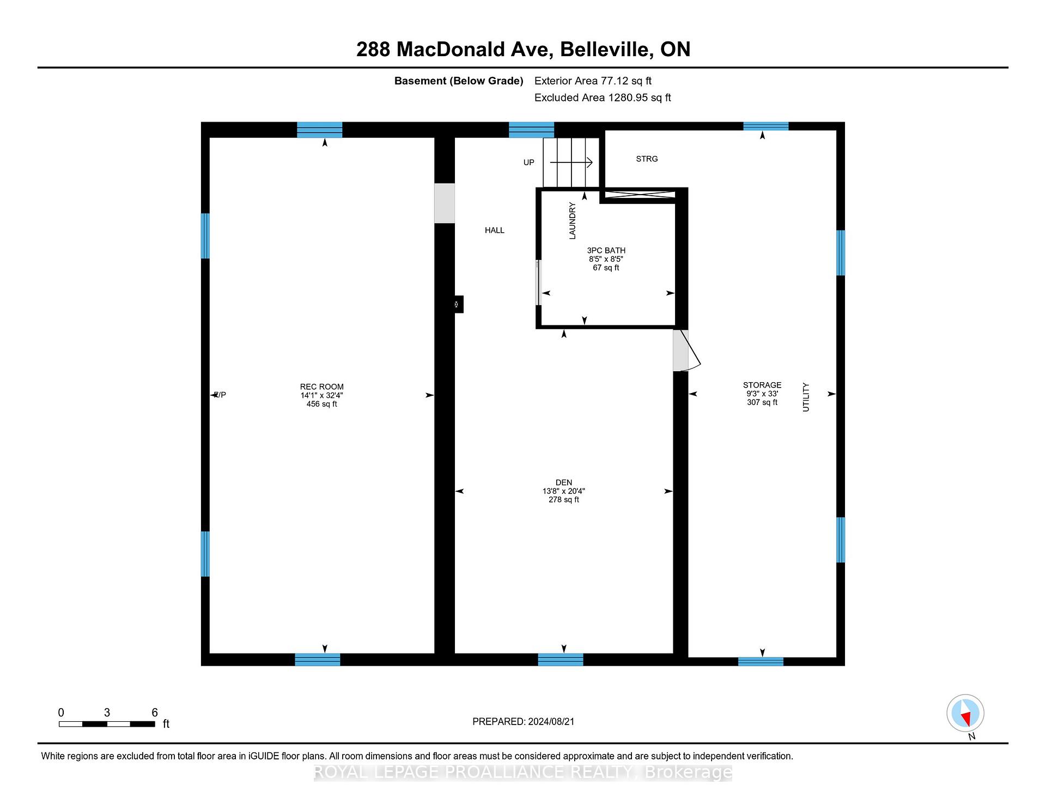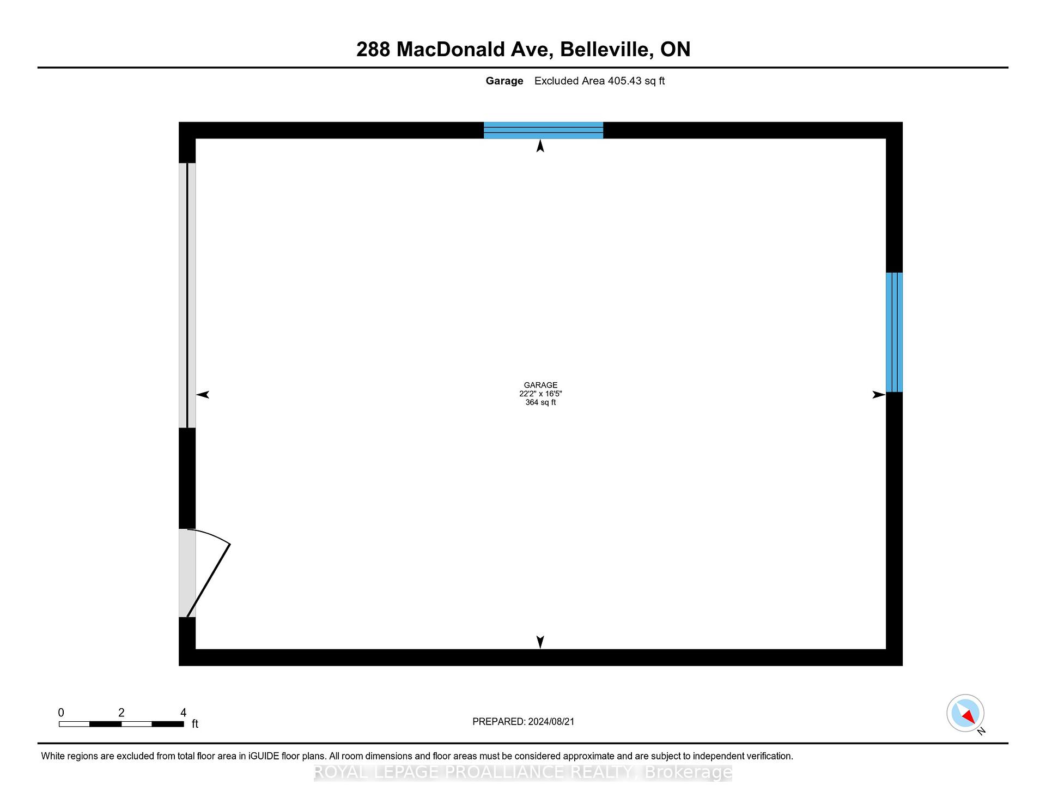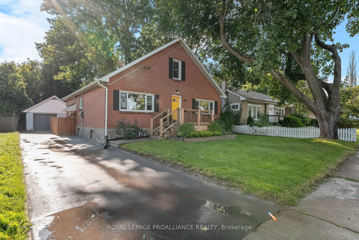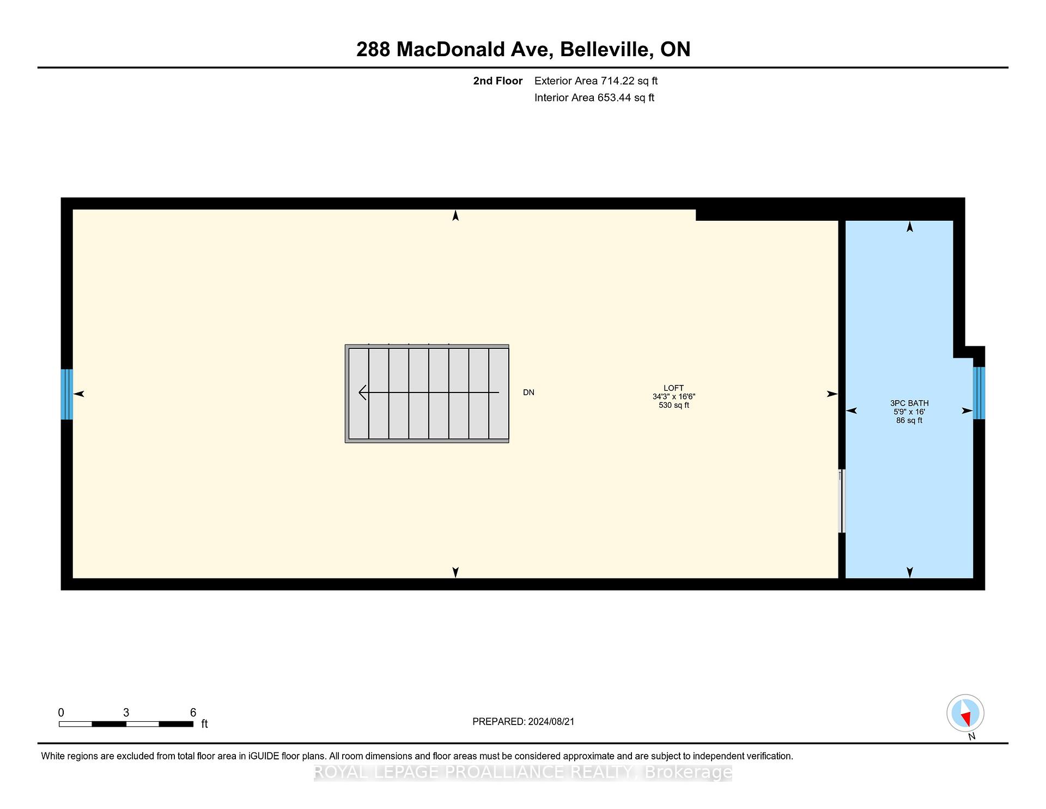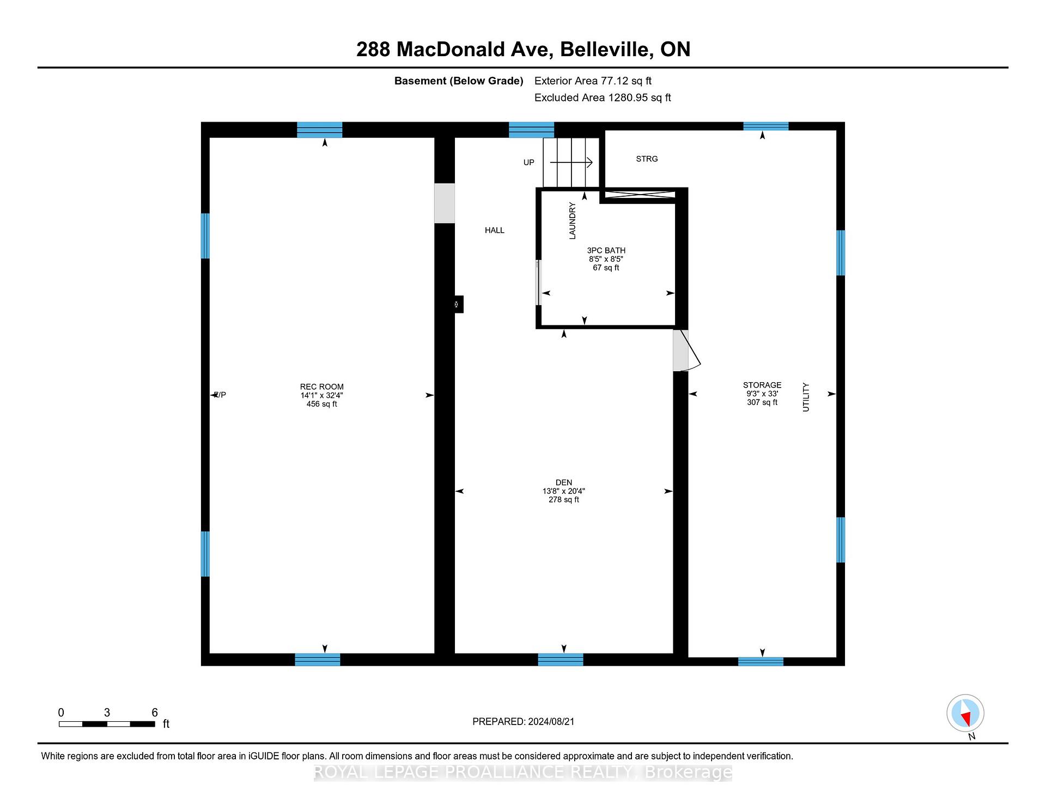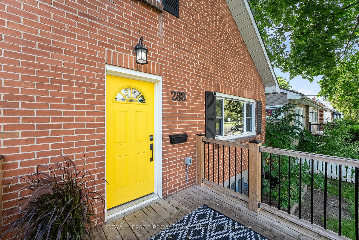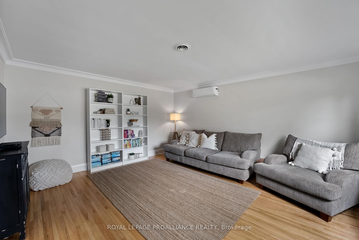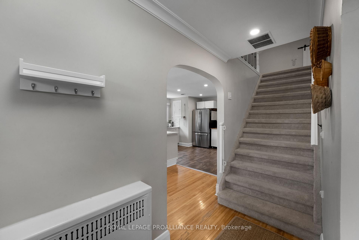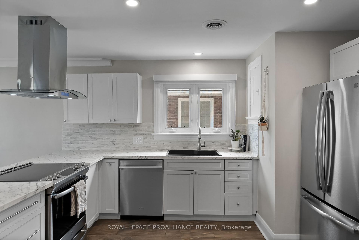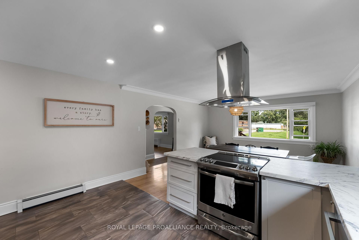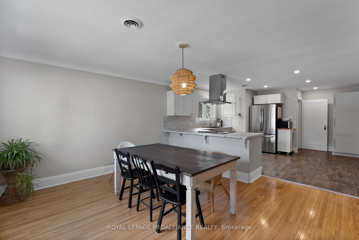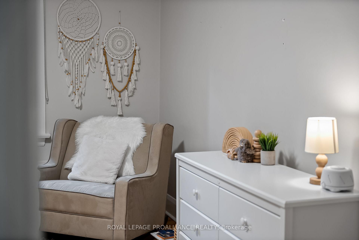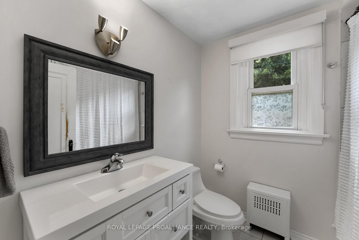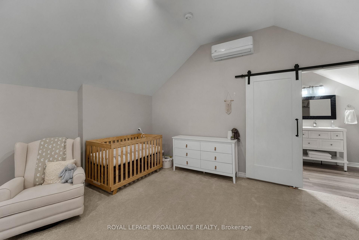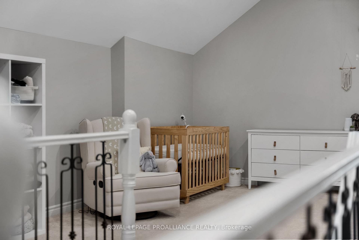$599,900
Available - For Sale
Listing ID: X12229753
288 MacDonald Aven , Belleville, K8N 3Z2, Hastings
| Where else can you find over 2,200 sq ft of updated living space on a 165' deep lot at this price? This spacious and move-in-ready bungaloft is perfect for a growing or multi-generational family, with a flexible layout that offers room for everyone. Tucked away in a quiet,established neighbourhood, the solid all-brick home features a fenced backyard with mature trees, a detached garage, and patio space for outdoor living. Inside, the bright eat-in kitchen shines with stainless steel appliances and a peninsula ideal for casual meals. The main floor includes three generous bedrooms, while the upper-level retreat offers a private loft-style primary suite with ensuite. The fully finished lower level boasts a large rec room, 3-piece bath with laundry, and a potential 5th bedroom or guest space. Walking distance to schools, the hospital, and Belleville's waterfront trail system. Priced to sell with quick closing available this one truly stands out. Offers welcome anytime! |
| Price | $599,900 |
| Taxes: | $4873.44 |
| Occupancy: | Owner |
| Address: | 288 MacDonald Aven , Belleville, K8N 3Z2, Hastings |
| Directions/Cross Streets: | MacDonald/ Victoria |
| Rooms: | 9 |
| Rooms +: | 4 |
| Bedrooms: | 4 |
| Bedrooms +: | 1 |
| Family Room: | T |
| Basement: | Full, Finished |
| Level/Floor | Room | Length(ft) | Width(ft) | Descriptions | |
| Room 1 | Main | Living Ro | 15.88 | 14.17 | |
| Room 2 | Main | Dining Ro | 14.27 | 14.24 | |
| Room 3 | Main | Kitchen | 17.38 | 14.24 | |
| Room 4 | Main | Bathroom | 6.63 | 7.35 | 4 Pc Bath |
| Room 5 | Main | Bedroom 2 | 10.43 | 14.17 | |
| Room 6 | Main | Bedroom 3 | 10.76 | 14.17 | |
| Room 7 | Main | Bedroom 4 | 10.53 | 14.24 | |
| Room 8 | Second | Primary B | 34.28 | 16.5 | |
| Room 9 | Second | Bathroom | 5.71 | 16.01 | 3 Pc Ensuite |
| Room 10 | Basement | Recreatio | 14.1 | 32.34 | |
| Room 11 | Basement | Bathroom | 8.36 | 8.4 | 3 Pc Bath, Combined w/Laundry |
| Room 12 | Basement | Bedroom 5 | 13.68 | 20.34 | |
| Room 13 | Basement | Utility R | 9.28 | 33.03 |
| Washroom Type | No. of Pieces | Level |
| Washroom Type 1 | 4 | Main |
| Washroom Type 2 | 3 | Second |
| Washroom Type 3 | 3 | Basement |
| Washroom Type 4 | 0 | |
| Washroom Type 5 | 0 |
| Total Area: | 0.00 |
| Property Type: | Detached |
| Style: | Bungaloft |
| Exterior: | Brick |
| Garage Type: | Detached |
| (Parking/)Drive: | Private |
| Drive Parking Spaces: | 3 |
| Park #1 | |
| Parking Type: | Private |
| Park #2 | |
| Parking Type: | Private |
| Pool: | None |
| Approximatly Square Footage: | 1500-2000 |
| Property Features: | Hospital, Fenced Yard |
| CAC Included: | N |
| Water Included: | N |
| Cabel TV Included: | N |
| Common Elements Included: | N |
| Heat Included: | N |
| Parking Included: | N |
| Condo Tax Included: | N |
| Building Insurance Included: | N |
| Fireplace/Stove: | N |
| Heat Type: | Water |
| Central Air Conditioning: | Wall Unit(s |
| Central Vac: | N |
| Laundry Level: | Syste |
| Ensuite Laundry: | F |
| Sewers: | Sewer |
| Utilities-Cable: | Y |
| Utilities-Hydro: | Y |
$
%
Years
This calculator is for demonstration purposes only. Always consult a professional
financial advisor before making personal financial decisions.
| Although the information displayed is believed to be accurate, no warranties or representations are made of any kind. |
| ROYAL LEPAGE PROALLIANCE REALTY |
|
|

Marjan Heidarizadeh
Sales Representative
Dir:
416-400-5987
Bus:
905-456-1000
| Virtual Tour | Book Showing | Email a Friend |
Jump To:
At a Glance:
| Type: | Freehold - Detached |
| Area: | Hastings |
| Municipality: | Belleville |
| Neighbourhood: | Belleville Ward |
| Style: | Bungaloft |
| Tax: | $4,873.44 |
| Beds: | 4+1 |
| Baths: | 3 |
| Fireplace: | N |
| Pool: | None |
Locatin Map:
Payment Calculator:

