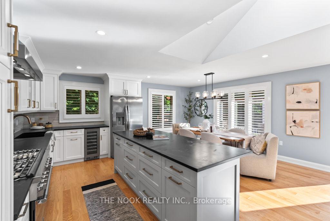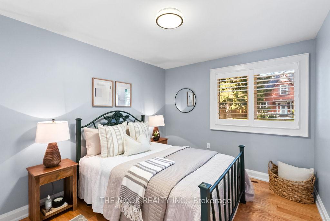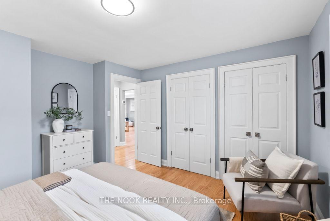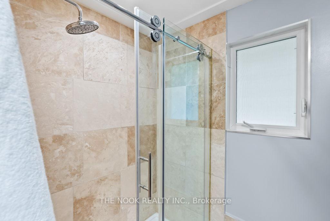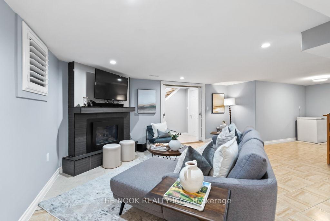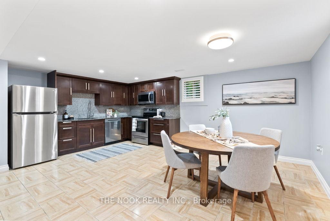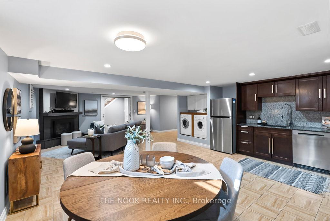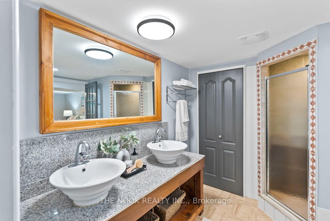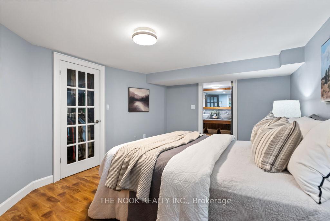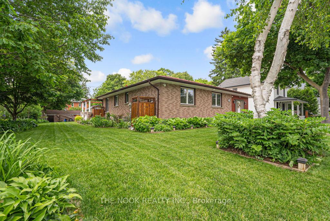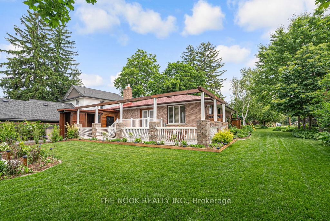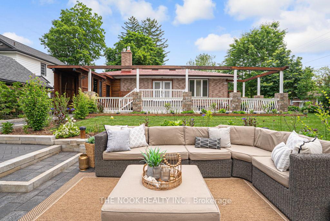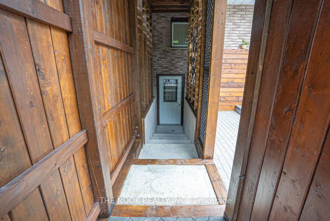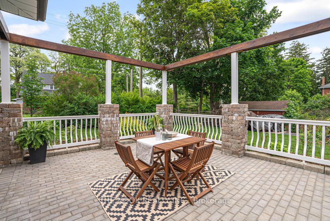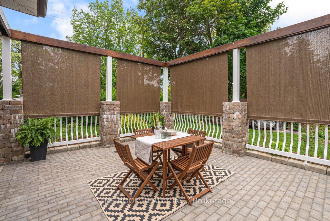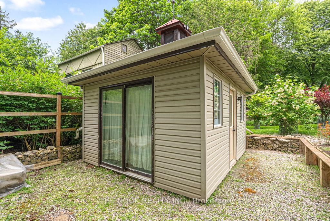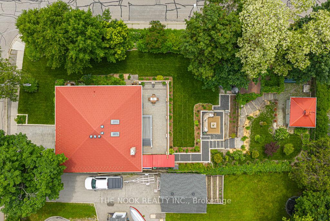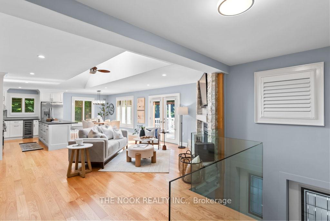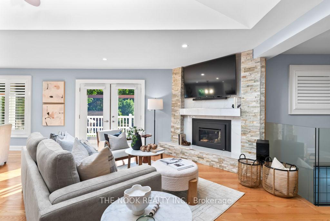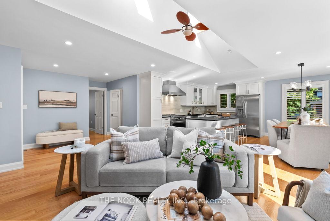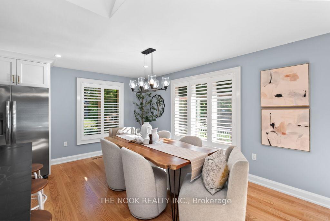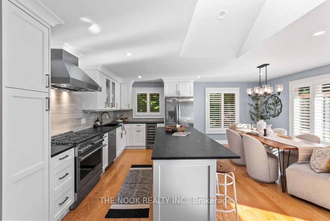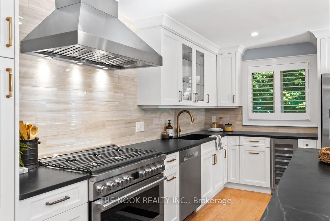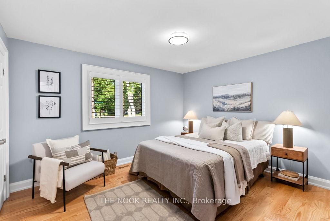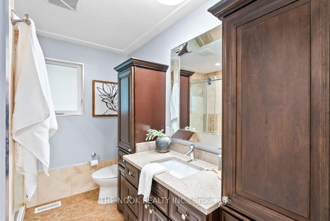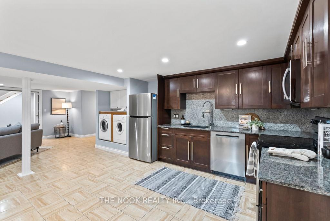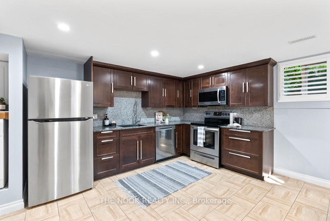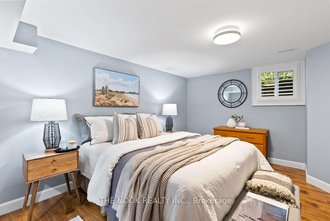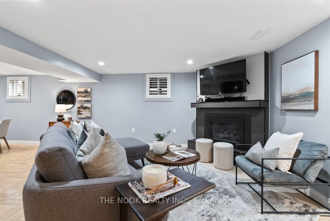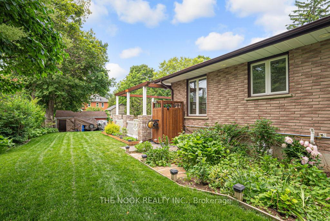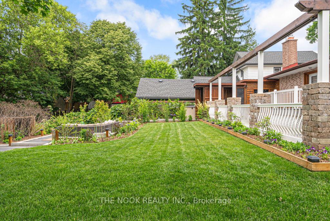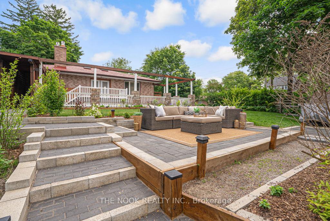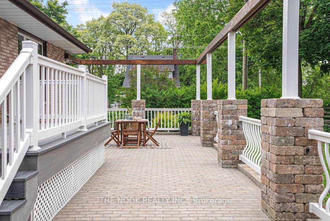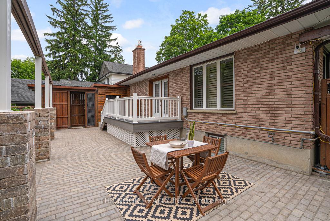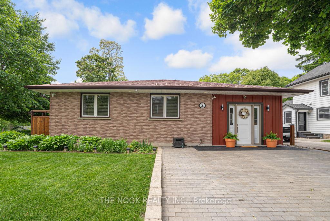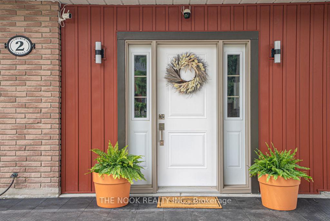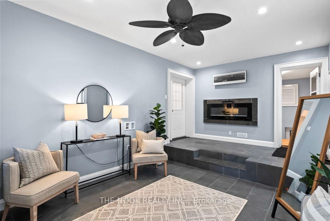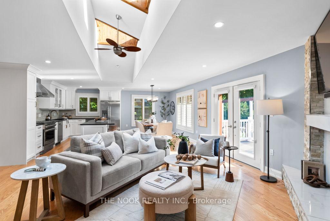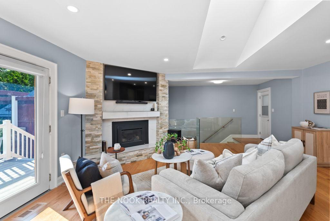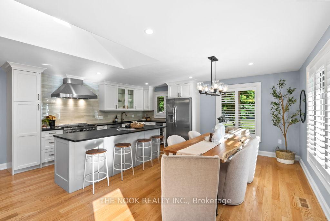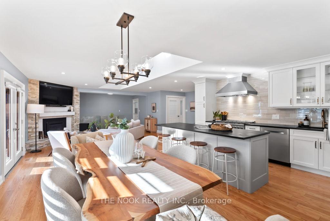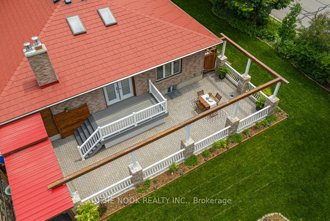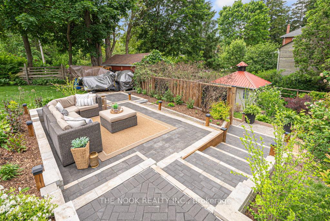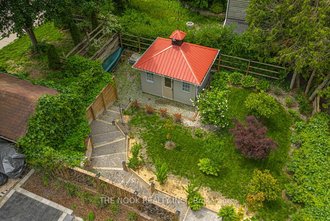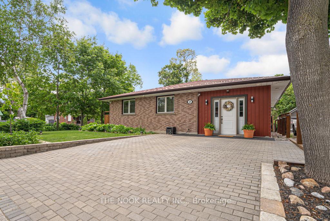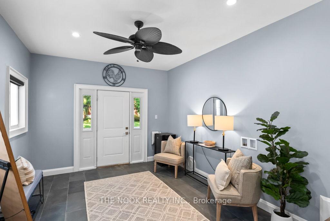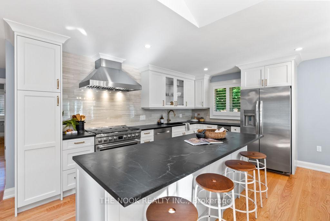$799,900
Available - For Sale
Listing ID: E12229957
2 Church Stre South , Clarington, L0B 1M0, Durham
| Charming Fully Renovated Bungalow On A Private, Oversized Lot In Historic Orono. Tucked Away At The Quiet South End Of Church Street Just Steps From The Heart Of This Historic And Sought-After Village Known For Its Antique Shops, Charming Downtown, And One Of Clarington's Top-Rated Elementary Schools, Orono Offers A True Sense Of Community, All Just Minutes From Hwy 35/115. Situated On An Impressive 64 X 164 Ft Corner Lot (Approx. Acre), This Property Is Wrapped In Mature Trees And Lush Gardens. This True Bungalow Has Been Professionally Renovated From Top To Bottom-There's Nothing Left To Do. The Home Welcomes You With A Spacious Foyer/Mudroom (Plumbed And Wired For Main Floor Laundry), Flowing Into A Bright, Open Concept Living Space. New Hardwood Floors, Skylights And Oversized Windows Fill The Home With Natural Light. The Custom Kitchen Features High-End Cabinetry, Soapstone Counters, A Large Island With Breakfast Bar, And Stainless-Steel Appliances. The Cozy Living Area Includes A Gas Fireplace And Overlooks The Sleek Glass-Railed Stairwell To The Lower Level. The Main Floor Has Two Generous Bedrooms And A Beautifully Updated Bath With A Walk-In Glass Shower. The Fully Finished Lower Level Offers Incredible Versatility With A Second Kitchen, Spacious Recroom With Gas Fireplace, Third Bedroom, Second Full Bath, And Separate Entrance-Ideal For Guests Or In-Laws. Step Outside And Experience The Magic Of The Backyard: A Multi-Tiered Oasis With A Large Wraparound Deck, Privacy Shades, Custom Interlock Patios, And Secluded Garden Areas. Its A Tranquil Retreat! Extra-Large Storage Shed At The Back Of The Property. A Rare Opportunity To Own A Truly Turn-Key Home In One Of Clarington's Most Charming Communities. |
| Price | $799,900 |
| Taxes: | $4873.12 |
| Occupancy: | Owner |
| Address: | 2 Church Stre South , Clarington, L0B 1M0, Durham |
| Directions/Cross Streets: | Main St & Concession Rd 5 |
| Rooms: | 5 |
| Rooms +: | 3 |
| Bedrooms: | 2 |
| Bedrooms +: | 1 |
| Family Room: | F |
| Basement: | Finished, Separate Ent |
| Level/Floor | Room | Length(ft) | Width(ft) | Descriptions | |
| Room 1 | Main | Dining Ro | 18.63 | 11.35 | Fireplace |
| Room 2 | Main | Living Ro | 24.34 | 37.65 | Combined w/Kitchen, Skylight, Fireplace |
| Room 3 | Main | Kitchen | 24.34 | 37.65 | Combined w/Living, Centre Island, Backsplash |
| Room 4 | Main | Bedroom | 10.99 | 9.61 | |
| Room 5 | Main | Bedroom 2 | 12.79 | 12.56 | |
| Room 6 | Basement | Recreatio | 28.57 | 18.17 | Combined w/Kitchen, Fireplace |
| Room 7 | Basement | Kitchen | 28.57 | 11.61 | Combined w/Rec |
| Room 8 | Basement | Bedroom 3 | 15.15 | 11.51 |
| Washroom Type | No. of Pieces | Level |
| Washroom Type 1 | 3 | Main |
| Washroom Type 2 | 4 | Basement |
| Washroom Type 3 | 0 | |
| Washroom Type 4 | 0 | |
| Washroom Type 5 | 0 |
| Total Area: | 0.00 |
| Property Type: | Detached |
| Style: | Bungalow |
| Exterior: | Brick |
| Garage Type: | None |
| Drive Parking Spaces: | 2 |
| Pool: | None |
| Approximatly Square Footage: | 1100-1500 |
| CAC Included: | N |
| Water Included: | N |
| Cabel TV Included: | N |
| Common Elements Included: | N |
| Heat Included: | N |
| Parking Included: | N |
| Condo Tax Included: | N |
| Building Insurance Included: | N |
| Fireplace/Stove: | Y |
| Heat Type: | Forced Air |
| Central Air Conditioning: | Central Air |
| Central Vac: | N |
| Laundry Level: | Syste |
| Ensuite Laundry: | F |
| Sewers: | Septic |
$
%
Years
This calculator is for demonstration purposes only. Always consult a professional
financial advisor before making personal financial decisions.
| Although the information displayed is believed to be accurate, no warranties or representations are made of any kind. |
| THE NOOK REALTY INC. |
|
|

Marjan Heidarizadeh
Sales Representative
Dir:
416-400-5987
Bus:
905-456-1000
| Virtual Tour | Book Showing | Email a Friend |
Jump To:
At a Glance:
| Type: | Freehold - Detached |
| Area: | Durham |
| Municipality: | Clarington |
| Neighbourhood: | Orono |
| Style: | Bungalow |
| Tax: | $4,873.12 |
| Beds: | 2+1 |
| Baths: | 2 |
| Fireplace: | Y |
| Pool: | None |
Locatin Map:
Payment Calculator:

