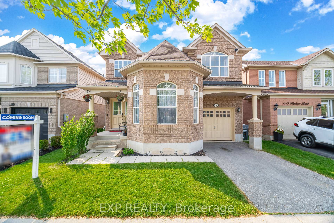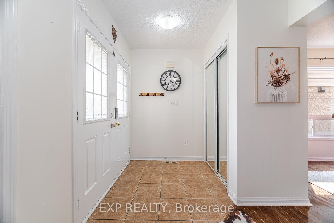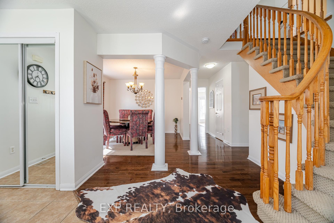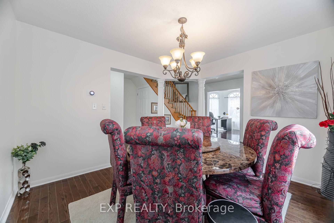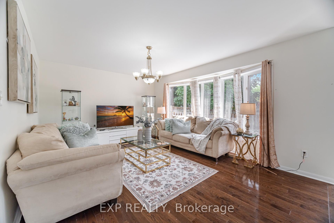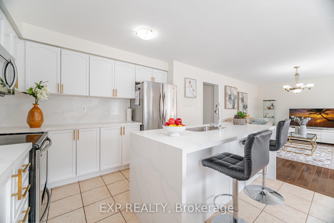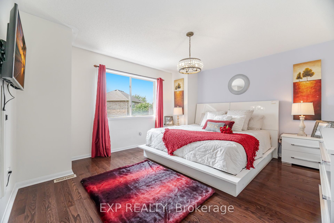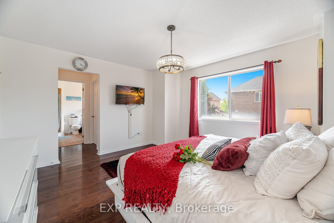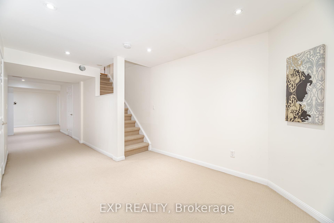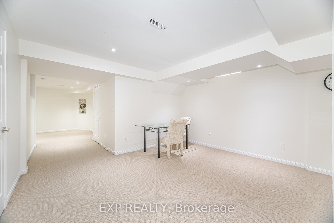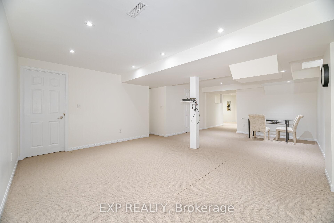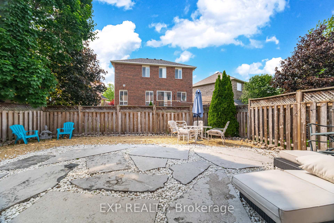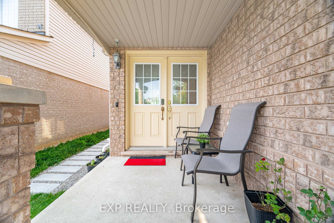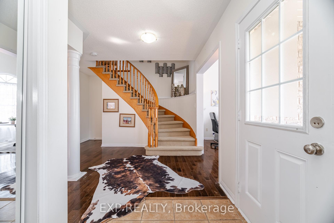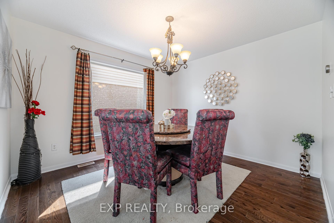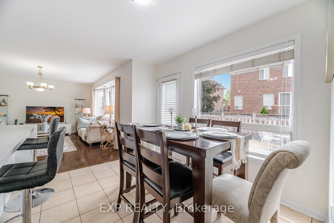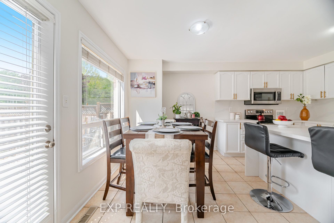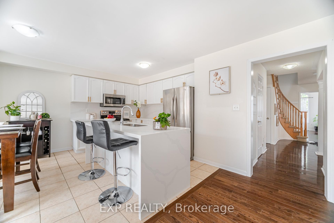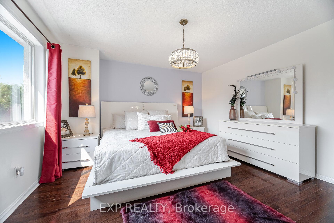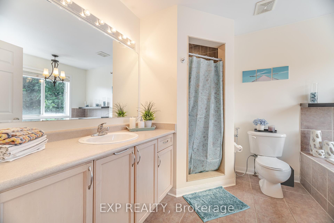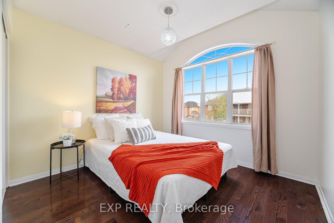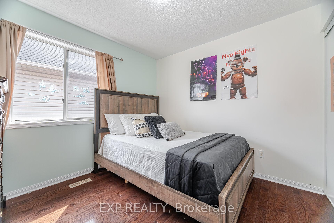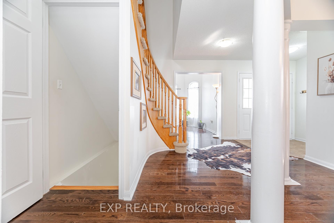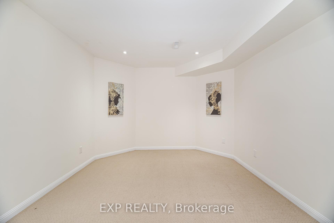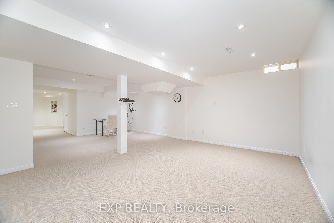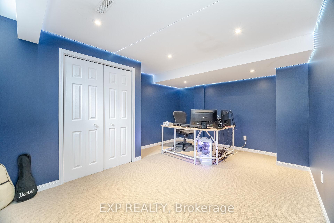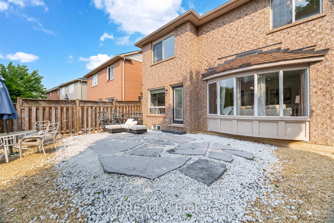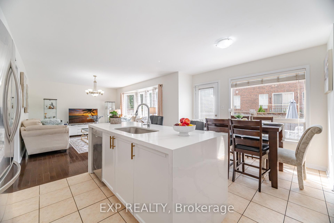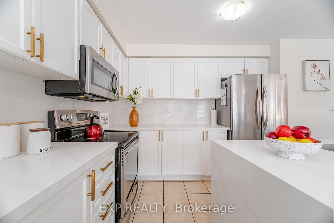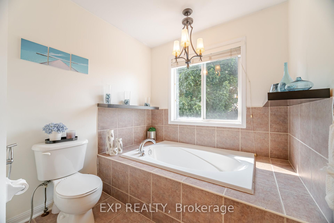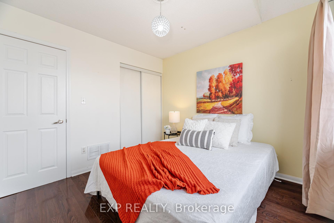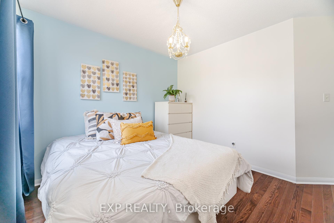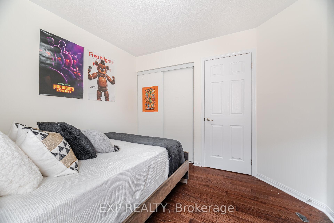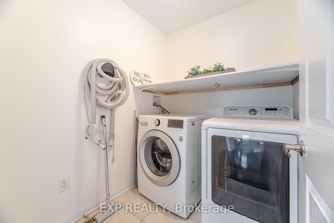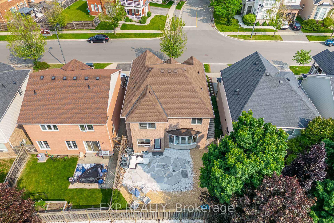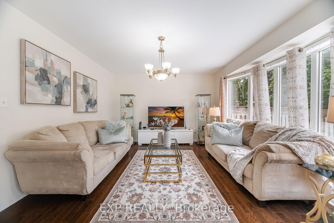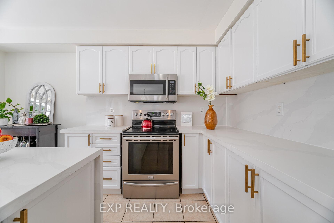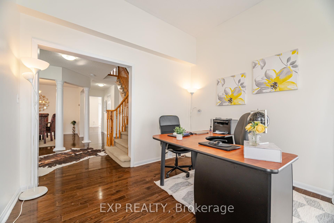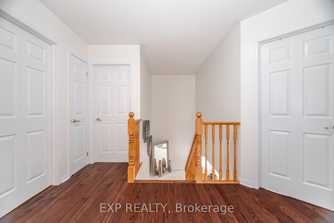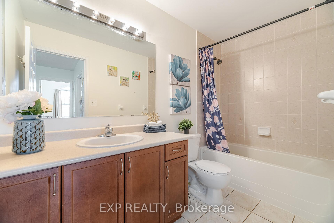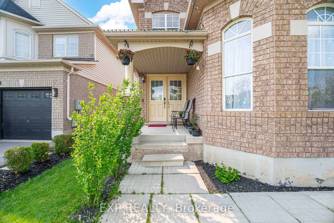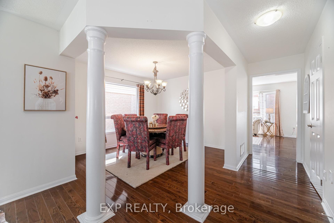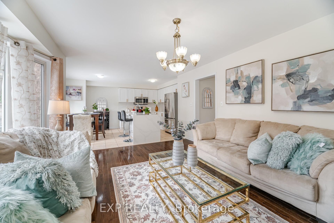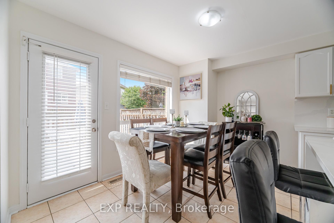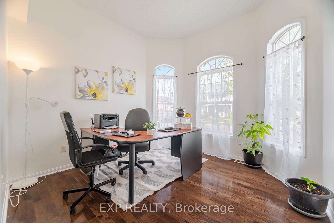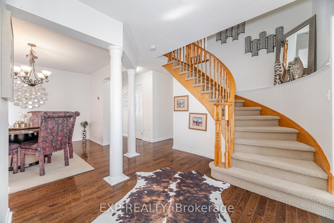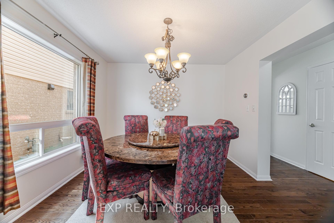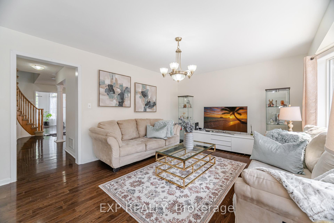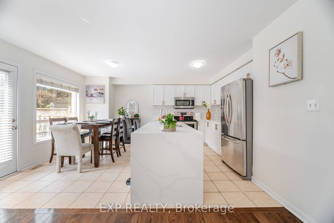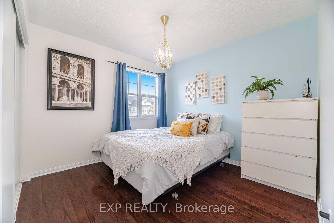$1,149,900
Available - For Sale
Listing ID: W12229953
1111 Hepburn Road , Milton, L9T 6X5, Halton
| Presenting 1111 Hepburn Rd - Mattamy's popular Sterling model (2068sf AG) sitting on 38' wide lot, in a fabulous location with premium street number (1111), Walking distance to Schools, Parks and Shopping. Comes with separate Family Room, Living Room, Dining room and Breakfast Area. Renovated kitchen with white cabinets and quartz counter tops. Hardwood floors on both Main and second floor. Upstairs Laundry and 4generous size bedrooms. His and Her Closet in Master Bedroom. Lots of natural light through out. Tons of walking trail around. Backyard is truly a retreat with paved patio area made of large stone slabs with distinct pattern and very low maintenance. Elementary school is right besides the house and High school and Milton Public Library are few minutes walk. Grocery and Shopping is 3 mins walk. Right off Britannia Rd to quickly reach Mississauga or 407. Go Station is hardly 8 minutes away. |
| Price | $1,149,900 |
| Taxes: | $4980.79 |
| Assessment Year: | 2024 |
| Occupancy: | Owner |
| Address: | 1111 Hepburn Road , Milton, L9T 6X5, Halton |
| Acreage: | < .50 |
| Directions/Cross Streets: | Derry/Thompson |
| Rooms: | 9 |
| Rooms +: | 2 |
| Bedrooms: | 4 |
| Bedrooms +: | 1 |
| Family Room: | T |
| Basement: | Finished |
| Level/Floor | Room | Length(ft) | Width(ft) | Descriptions | |
| Room 1 | Main | Living Ro | 11.25 | 10.82 | Hardwood Floor, Bay Window, Cathedral Ceiling(s) |
| Room 2 | Main | Dining Ro | 10.5 | 11.55 | Hardwood Floor, Open Concept, Separate Room |
| Room 3 | Main | Kitchen | 13.09 | 8.04 | Ceramic Floor, Centre Island, Family Size Kitchen |
| Room 4 | Main | Breakfast | 13.09 | 7.74 | Ceramic Floor, Combined w/Kitchen, Overlooks Backyard |
| Room 5 | Main | Family Ro | 14.3 | 11.71 | Hardwood Floor, Open Concept, Overlooks Backyard |
| Room 6 | Second | Primary B | 13.32 | 12.96 | 4 Pc Ensuite, Hardwood Floor, Walk-In Closet(s) |
| Room 7 | Second | Bedroom 2 | 10.27 | 10 | Hardwood Floor, Closet, Window |
| Room 8 | Second | Bedroom 3 | 10.27 | 10.43 | Hardwood Floor, Closet, Window |
| Room 9 | Second | Bedroom 4 | 9.15 | 9.38 | Hardwood Floor, Closet, Window |
| Room 10 | Basement | Recreatio | 16.14 | 23.58 | Broadloom, Pot Lights, Separate Room |
| Room 11 | Basement | Bedroom 5 | 11.28 | 15.74 | Broadloom, Closet, Separate Room |
| Washroom Type | No. of Pieces | Level |
| Washroom Type 1 | 4 | Second |
| Washroom Type 2 | 2 | Main |
| Washroom Type 3 | 0 | Main |
| Washroom Type 4 | 0 | |
| Washroom Type 5 | 0 |
| Total Area: | 0.00 |
| Property Type: | Detached |
| Style: | 2-Storey |
| Exterior: | Brick, Other |
| Garage Type: | Built-In |
| (Parking/)Drive: | Private |
| Drive Parking Spaces: | 2 |
| Park #1 | |
| Parking Type: | Private |
| Park #2 | |
| Parking Type: | Private |
| Pool: | None |
| Approximatly Square Footage: | 2000-2500 |
| Property Features: | Hospital, Park |
| CAC Included: | N |
| Water Included: | N |
| Cabel TV Included: | N |
| Common Elements Included: | N |
| Heat Included: | N |
| Parking Included: | N |
| Condo Tax Included: | N |
| Building Insurance Included: | N |
| Fireplace/Stove: | N |
| Heat Type: | Forced Air |
| Central Air Conditioning: | Central Air |
| Central Vac: | N |
| Laundry Level: | Syste |
| Ensuite Laundry: | F |
| Sewers: | Sewer |
| Utilities-Cable: | A |
| Utilities-Hydro: | A |
$
%
Years
This calculator is for demonstration purposes only. Always consult a professional
financial advisor before making personal financial decisions.
| Although the information displayed is believed to be accurate, no warranties or representations are made of any kind. |
| EXP REALTY |
|
|

Marjan Heidarizadeh
Sales Representative
Dir:
416-400-5987
Bus:
905-456-1000
| Virtual Tour | Book Showing | Email a Friend |
Jump To:
At a Glance:
| Type: | Freehold - Detached |
| Area: | Halton |
| Municipality: | Milton |
| Neighbourhood: | 1023 - BE Beaty |
| Style: | 2-Storey |
| Tax: | $4,980.79 |
| Beds: | 4+1 |
| Baths: | 3 |
| Fireplace: | N |
| Pool: | None |
Locatin Map:
Payment Calculator:

