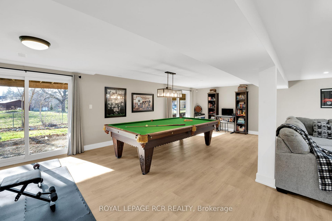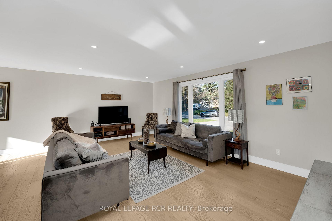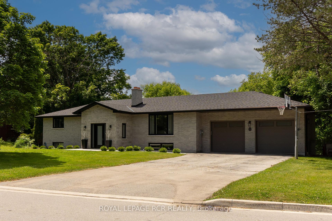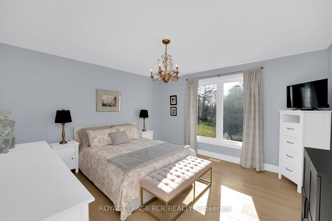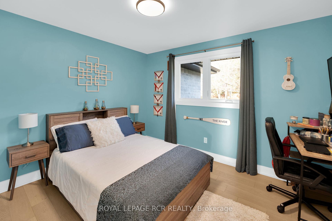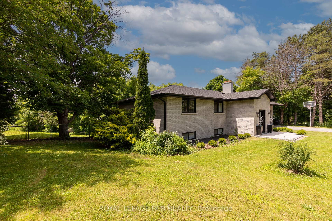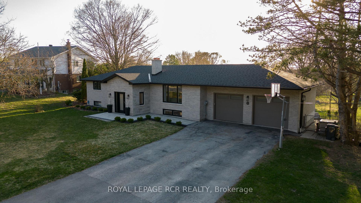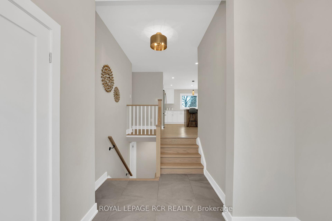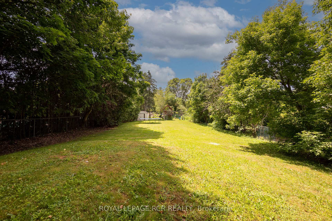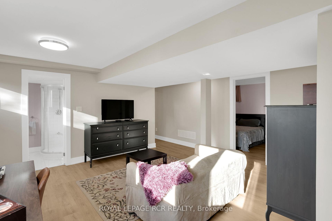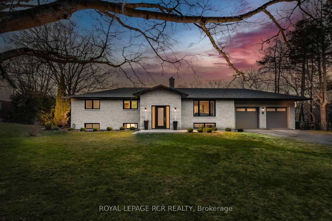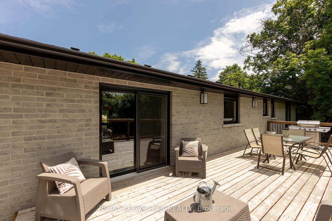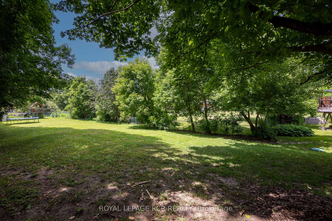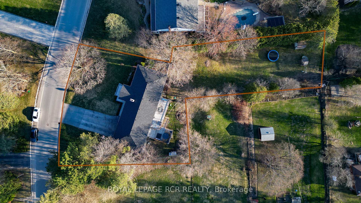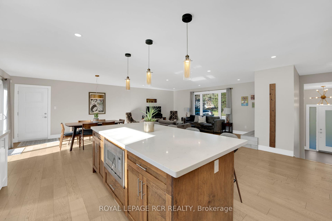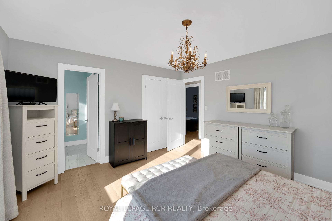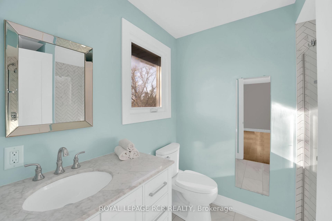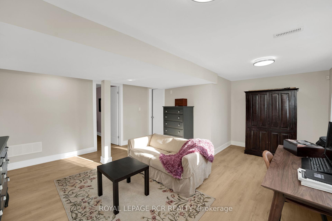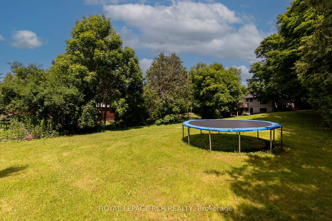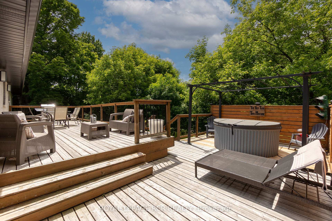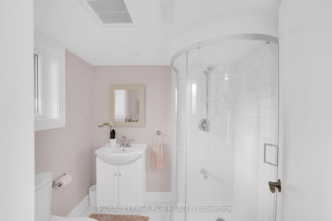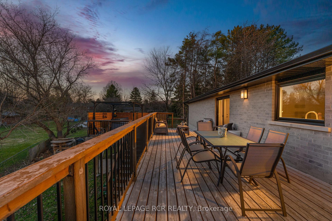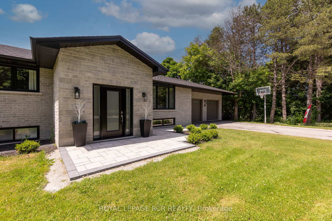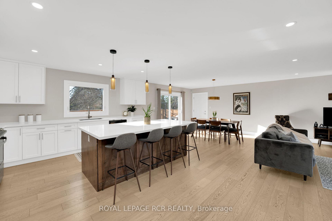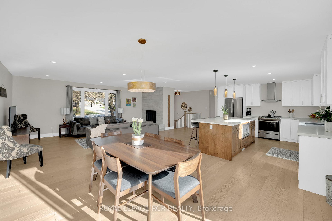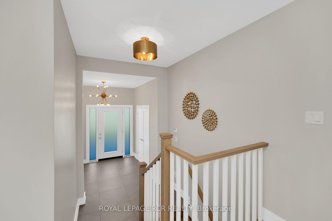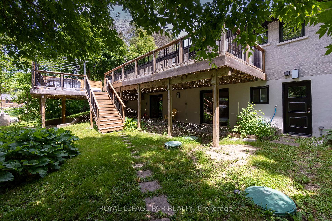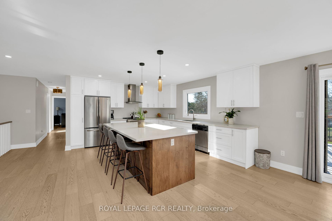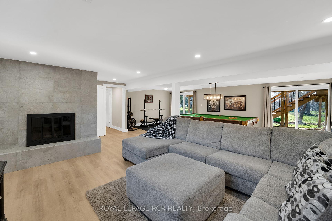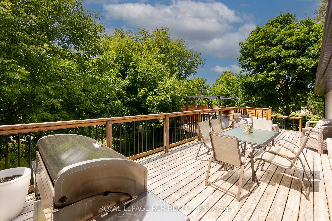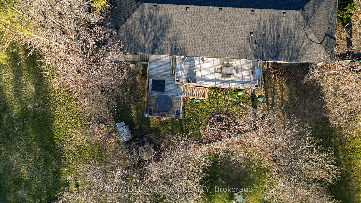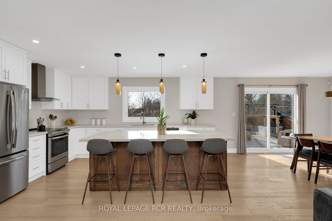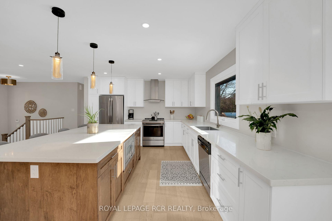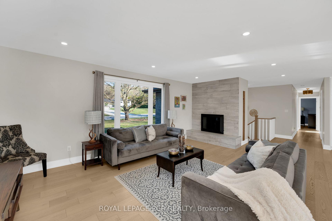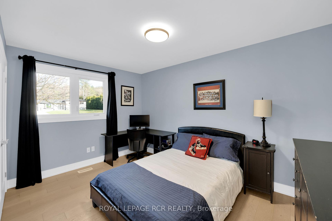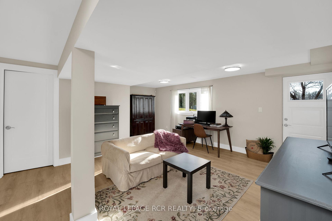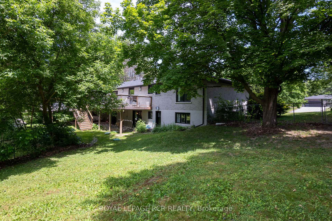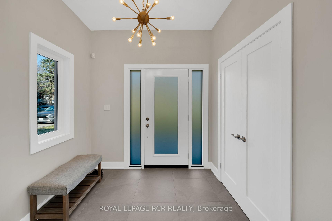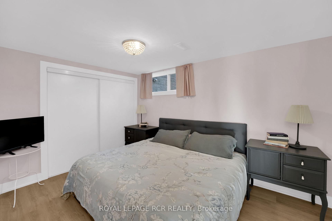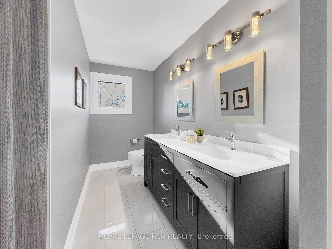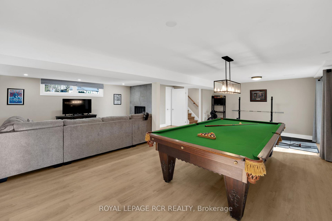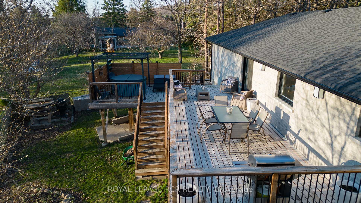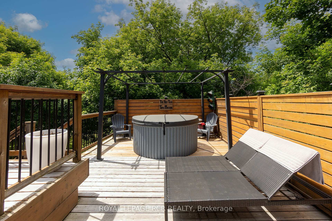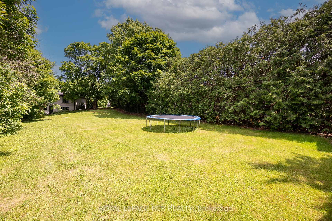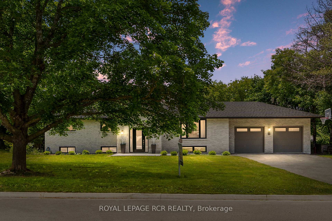$1,799,000
Available - For Sale
Listing ID: N12002742
8 Cook Driv , King, L7B 0E5, York
| Rare One Of A Kind Gem In Pottageville! 2021 Completely Renovated Bungalow 1/2 Acre Lot With A Finished Walk-Out Basement & Sep Entrance In The Sought After Neighbourhood Of King. This Designer Home Spares No Expense On Finishes & Details. Featuring Home Chefs Gourmet Kitchen W Extra Large Island Ss Appliances, Engineered Hardwood Floors, Carrara Marble Ensuite Bath, & Two Wood-Burning Fireplaces. The Finished Walk-Out Basement Is Perfect For Privacy, The Extended Family, Or Nanny/In-Law's Suite. Two Large Decks - About 700 Sqft With A 2022 Hot Tub. Enjoy The Privacy & Prestige Of King Country Living W All The Benefits Of Close Proximity To Schomberg, Nobleton, Aurora, Vaughan, Newmarket. This Is The Perfect Opportunity To Own This Excellent Property Minutes From Hwy 400, Hwy 9 & Hwy 27. Surrounded By The King And Aurora's Green Space, Finest Amenities & Private Schools: Country Day School & Villanova, St Andrew's College. The Perfect Opportunity To Live In This Fantastic Area. All New: Roof, Windows, Doors, ELF, Wide-Plank Eng Hardwood Floors, Baths, Kitchen & more. Surround yourself with green space, the finest amenities, top-notch private schools, including Country Day School, Villanova, & St. Andrew's College. |
| Price | $1,799,000 |
| Taxes: | $6557.34 |
| Occupancy: | Owner |
| Address: | 8 Cook Driv , King, L7B 0E5, York |
| Acreage: | .50-1.99 |
| Directions/Cross Streets: | Lloydtown-Aurora Rd / Weston Rd |
| Rooms: | 6 |
| Rooms +: | 4 |
| Bedrooms: | 3 |
| Bedrooms +: | 1 |
| Family Room: | F |
| Basement: | Finished, Walk-Out |
| Level/Floor | Room | Length(ft) | Width(ft) | Descriptions | |
| Room 1 | Main | Foyer | Porcelain Floor, Closet Organizers, Staircase | ||
| Room 2 | Main | Kitchen | 16.76 | 13.19 | Hardwood Floor, Quartz Counter, W/O To Deck |
| Room 3 | Main | Dining Ro | 10.79 | 13.19 | Hardwood Floor, Sliding Doors, W/O To Deck |
| Room 4 | Main | Living Ro | 21.62 | 13.35 | Hardwood Floor, Large Window, Fireplace |
| Room 5 | Main | Primary B | 13.68 | 12.79 | Hardwood Floor, Closet, Large Window |
| Room 6 | Main | Bathroom | Porcelain Floor, 3 Pc Ensuite, Window | ||
| Room 7 | Main | Bedroom 2 | 9.54 | 13.55 | Hardwood Floor, Closet, Large Window |
| Room 8 | Main | Bedroom 3 | 11.78 | 9.97 | Hardwood Floor, Closet, Large Window |
| Room 9 | Main | Bathroom | 5 Pc Bath, Closet, Window | ||
| Room 10 | Lower | Family Ro | 23.88 | 16.3 | Laminate, W/O To Yard, Side Door |
| Room 11 | Lower | Bedroom 4 | 12.79 | 9.09 | Laminate, Large Closet, Large Window |
| Room 12 | Lower | Recreatio | 27.29 | 25.81 | Laminate, Fireplace, W/O To Yard |
| Washroom Type | No. of Pieces | Level |
| Washroom Type 1 | 3 | Main |
| Washroom Type 2 | 5 | Main |
| Washroom Type 3 | 3 | Basement |
| Washroom Type 4 | 0 | |
| Washroom Type 5 | 0 |
| Total Area: | 0.00 |
| Property Type: | Detached |
| Style: | Bungalow |
| Exterior: | Brick, Stone |
| Garage Type: | Attached |
| (Parking/)Drive: | Private |
| Drive Parking Spaces: | 6 |
| Park #1 | |
| Parking Type: | Private |
| Park #2 | |
| Parking Type: | Private |
| Pool: | None |
| Approximatly Square Footage: | 1500-2000 |
| Property Features: | Golf, Park |
| CAC Included: | N |
| Water Included: | N |
| Cabel TV Included: | N |
| Common Elements Included: | N |
| Heat Included: | N |
| Parking Included: | N |
| Condo Tax Included: | N |
| Building Insurance Included: | N |
| Fireplace/Stove: | Y |
| Heat Type: | Forced Air |
| Central Air Conditioning: | Central Air |
| Central Vac: | Y |
| Laundry Level: | Syste |
| Ensuite Laundry: | F |
| Sewers: | Septic |
| Utilities-Cable: | Y |
| Utilities-Hydro: | Y |
$
%
Years
This calculator is for demonstration purposes only. Always consult a professional
financial advisor before making personal financial decisions.
| Although the information displayed is believed to be accurate, no warranties or representations are made of any kind. |
| ROYAL LEPAGE RCR REALTY |
|
|

Marjan Heidarizadeh
Sales Representative
Dir:
416-400-5987
Bus:
905-456-1000
| Virtual Tour | Book Showing | Email a Friend |
Jump To:
At a Glance:
| Type: | Freehold - Detached |
| Area: | York |
| Municipality: | King |
| Neighbourhood: | Pottageville |
| Style: | Bungalow |
| Tax: | $6,557.34 |
| Beds: | 3+1 |
| Baths: | 3 |
| Fireplace: | Y |
| Pool: | None |
Locatin Map:
Payment Calculator:

