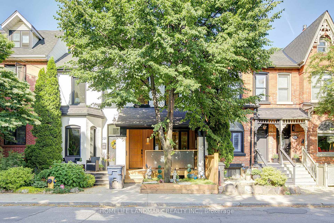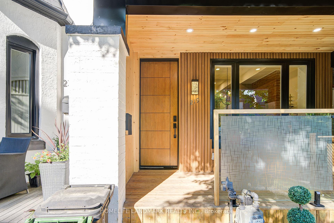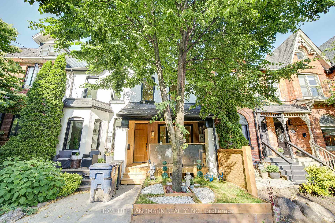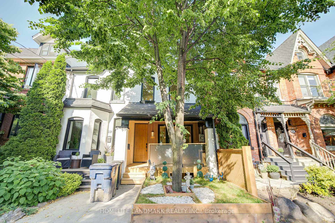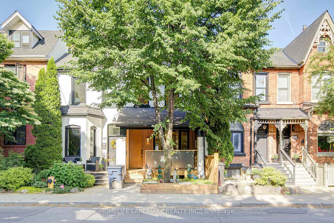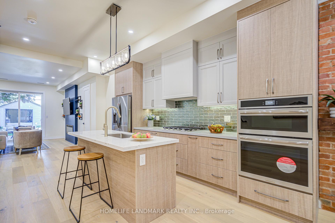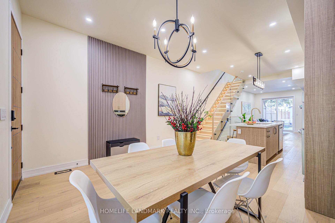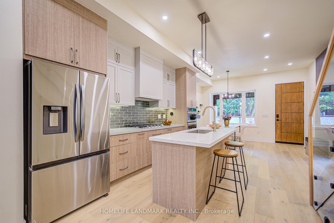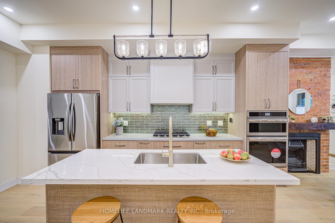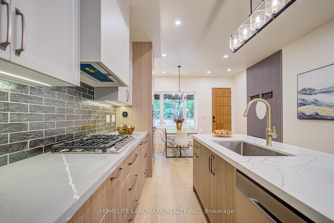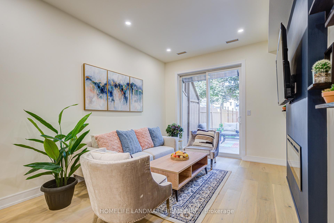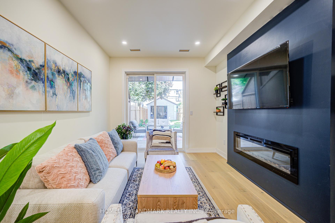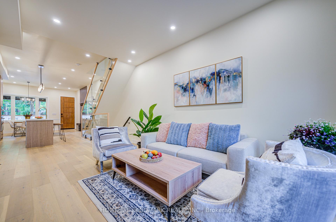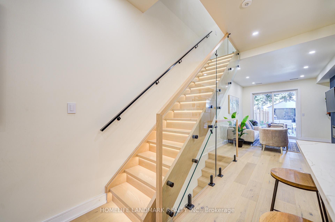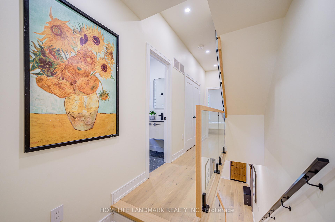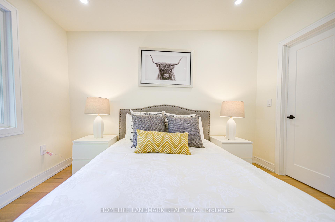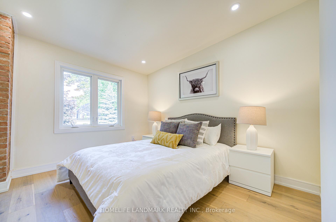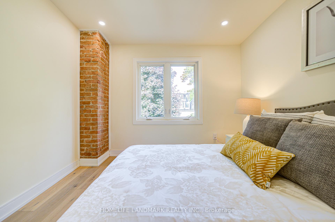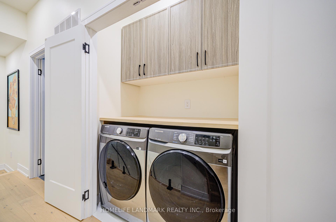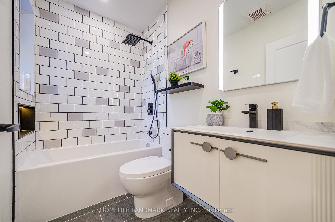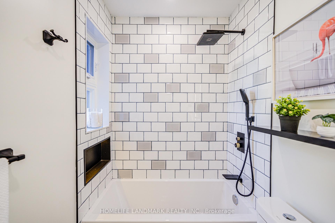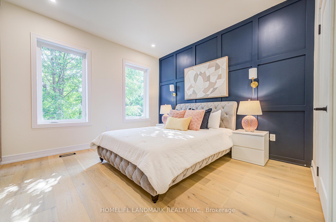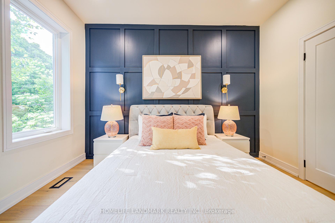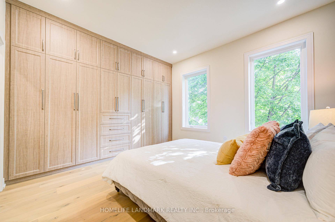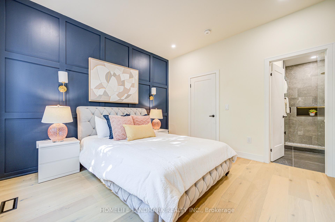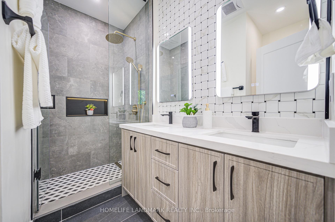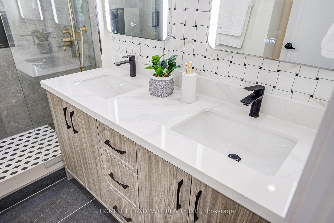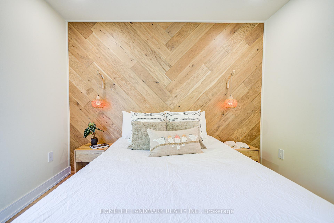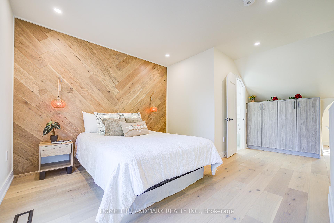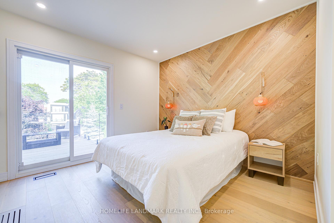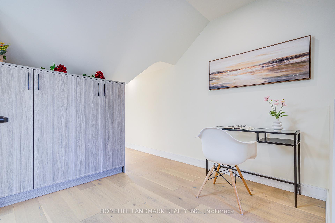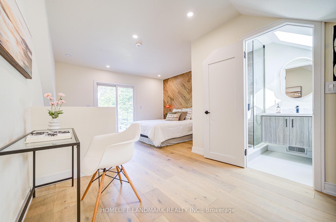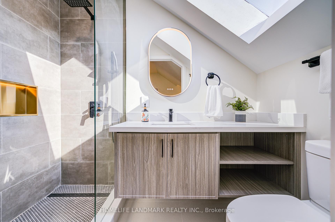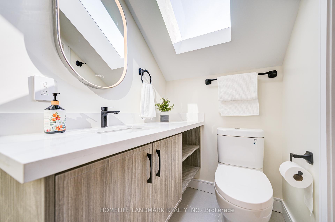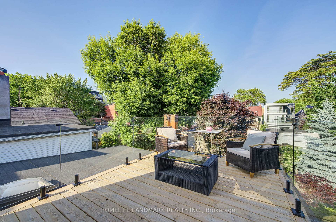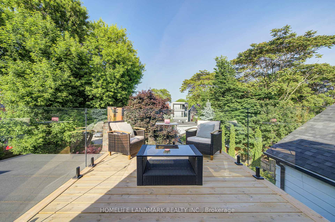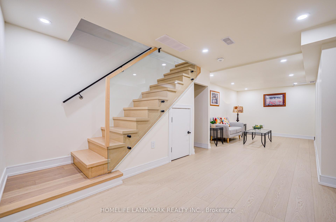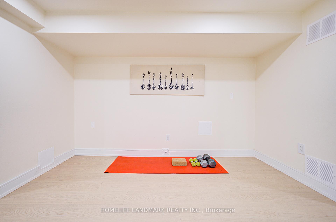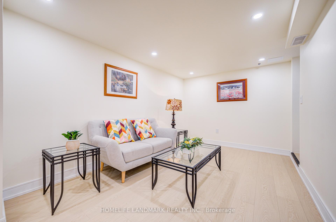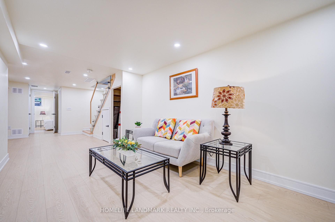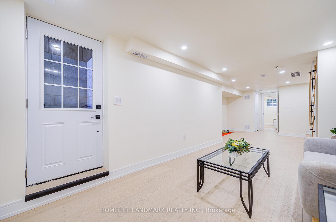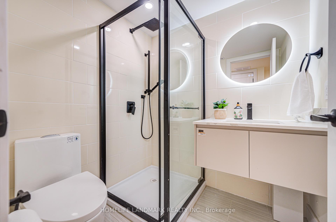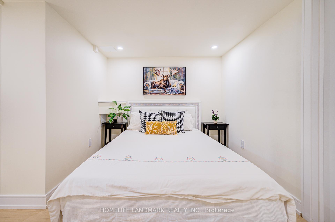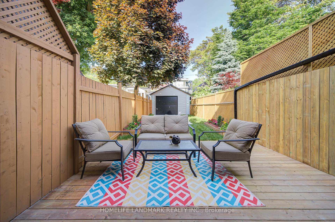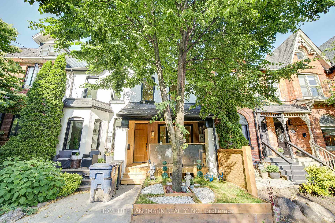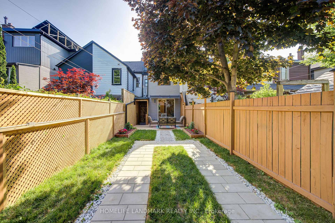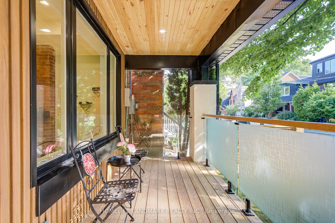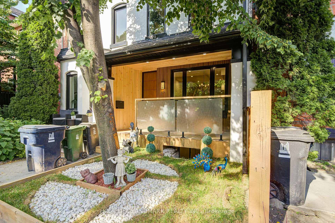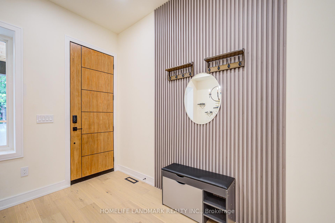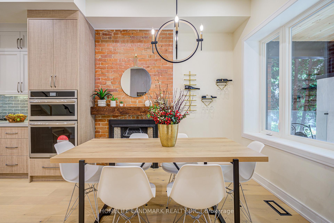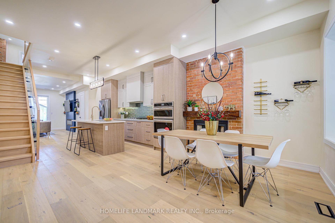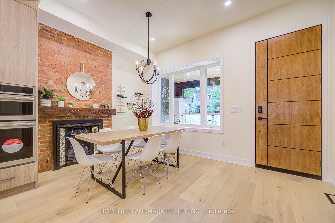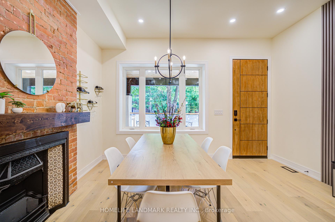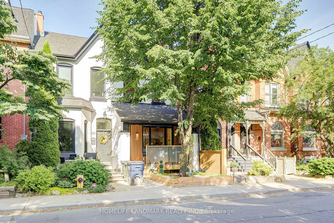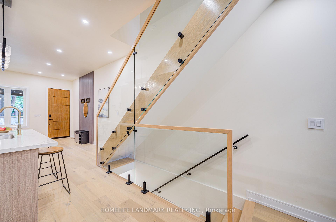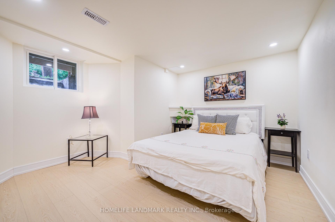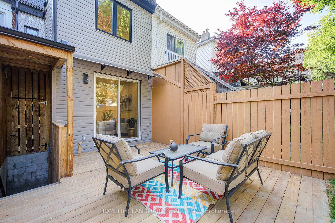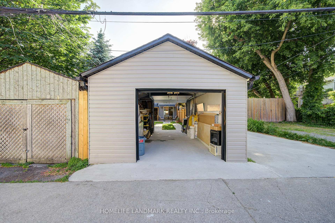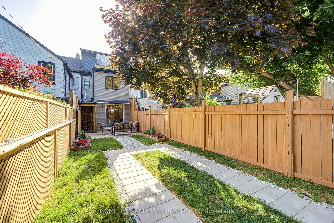$1,599,000
Available - For Sale
Listing ID: E12228245
219 Logan Aven , Toronto, M4M 2N2, Toronto
| This Stylish 3+1 Bedroom, 5 Washroom, 3 storey Family Townhome In Prime Leslieville Has Been Renovated With Elegant Yet Contemporary Design & A Passionate Eye For Detail. Enjoy An Open Concept Living & Dining Experience With Amazing Ceiling Heights, Luxurious Eat-In Kitchen With Central Island, Living Room Direct Walk-Out To Peaceful Backyard, Spacious Walk-Out Balcony In The Third Floor. Separate Entrance To Finished Basement & Garage Parking ! Conveniently Located Near Queen St E, Shops, Beach, Park, Recreation Centre, Minutes To Ttc, Dvp & Gardiner, Tops Schools & More! Take This Perfect Opportunity To Live In One Of The Most Desired Neighbourhoods. |
| Price | $1,599,000 |
| Taxes: | $5180.58 |
| Assessment Year: | 2025 |
| Occupancy: | Vacant |
| Address: | 219 Logan Aven , Toronto, M4M 2N2, Toronto |
| Directions/Cross Streets: | Queen St / Logan Ave |
| Rooms: | 6 |
| Rooms +: | 2 |
| Bedrooms: | 3 |
| Bedrooms +: | 1 |
| Family Room: | F |
| Basement: | Separate Ent |
| Level/Floor | Room | Length(ft) | Width(ft) | Descriptions | |
| Room 1 | Ground | Living Ro | 15.97 | 10 | Hardwood Floor, W/O To Deck, Access To Garage |
| Room 2 | Ground | Dining Ro | 25.98 | 10.99 | Hardwood Floor, Combined w/Kitchen, Large Window |
| Room 3 | Ground | Kitchen | 25.98 | 10.99 | Hardwood Floor, Combined w/Dining, B/I Ctr-Top Stove |
| Room 4 | Second | Bedroom | 12 | 12 | Hardwood Floor, 3 Pc Ensuite, B/I Closet |
| Room 5 | Second | Bedroom 2 | 10.99 | 10 | Hardwood Floor, Large Window, Walk-In Closet(s) |
| Room 6 | Third | Bedroom 3 | 10 | 10 | Hardwood Floor, 3 Pc Ensuite, W/O To Sundeck |
| Room 7 | Basement | Bedroom | 13.28 | 8.3 | Vinyl Floor, Carpet Free, Window |
| Room 8 | Basement | Recreatio | 15.81 | 8.1 | Vinyl Floor, 3 Pc Bath, Carpet Free |
| Washroom Type | No. of Pieces | Level |
| Washroom Type 1 | 2 | Ground |
| Washroom Type 2 | 4 | Second |
| Washroom Type 3 | 3 | Second |
| Washroom Type 4 | 3 | Third |
| Washroom Type 5 | 3 | Basement |
| Total Area: | 0.00 |
| Property Type: | Att/Row/Townhouse |
| Style: | 3-Storey |
| Exterior: | Stucco (Plaster), Aluminum Siding |
| Garage Type: | Detached |
| Drive Parking Spaces: | 0 |
| Pool: | None |
| Approximatly Square Footage: | 1100-1500 |
| CAC Included: | N |
| Water Included: | N |
| Cabel TV Included: | N |
| Common Elements Included: | N |
| Heat Included: | N |
| Parking Included: | N |
| Condo Tax Included: | N |
| Building Insurance Included: | N |
| Fireplace/Stove: | Y |
| Heat Type: | Forced Air |
| Central Air Conditioning: | Central Air |
| Central Vac: | N |
| Laundry Level: | Syste |
| Ensuite Laundry: | F |
| Sewers: | Sewer |
$
%
Years
This calculator is for demonstration purposes only. Always consult a professional
financial advisor before making personal financial decisions.
| Although the information displayed is believed to be accurate, no warranties or representations are made of any kind. |
| HOMELIFE LANDMARK REALTY INC. |
|
|

Marjan Heidarizadeh
Sales Representative
Dir:
416-400-5987
Bus:
905-456-1000
| Virtual Tour | Book Showing | Email a Friend |
Jump To:
At a Glance:
| Type: | Freehold - Att/Row/Townhouse |
| Area: | Toronto |
| Municipality: | Toronto E01 |
| Neighbourhood: | South Riverdale |
| Style: | 3-Storey |
| Tax: | $5,180.58 |
| Beds: | 3+1 |
| Baths: | 5 |
| Fireplace: | Y |
| Pool: | None |
Locatin Map:
Payment Calculator:

