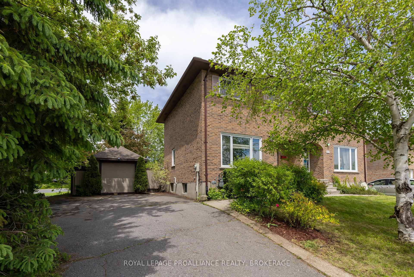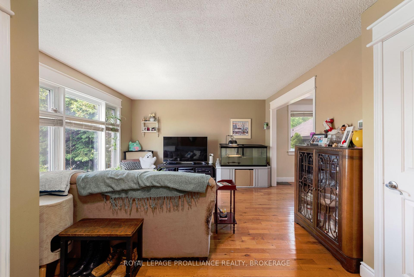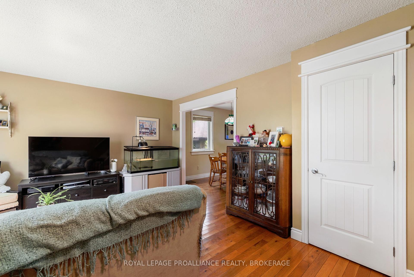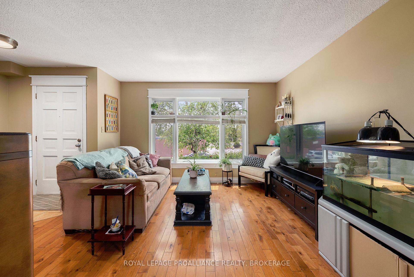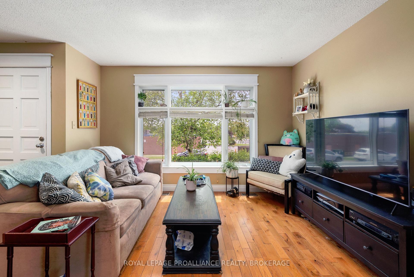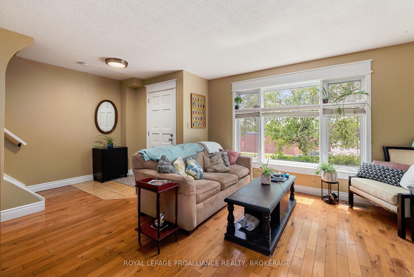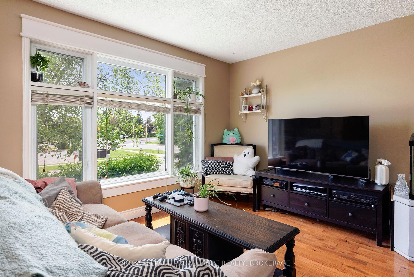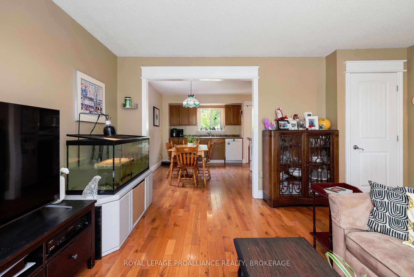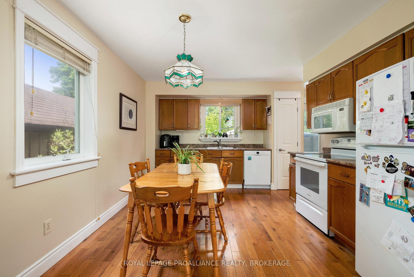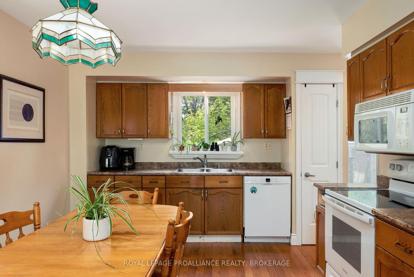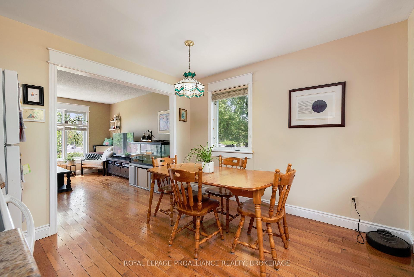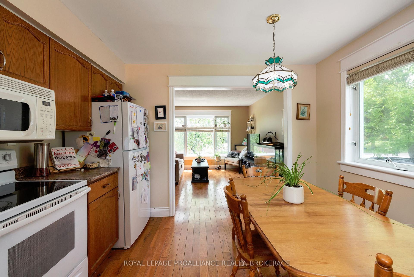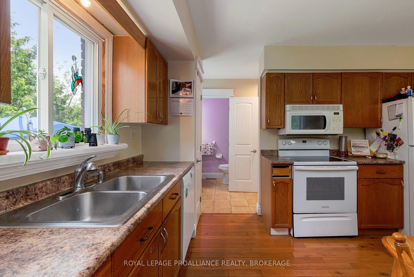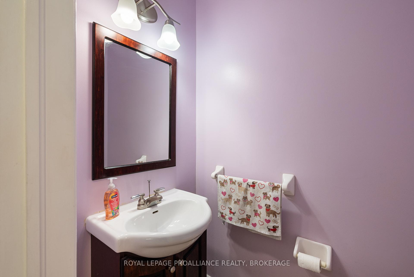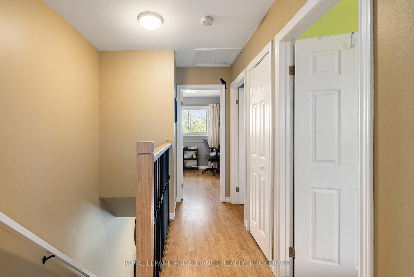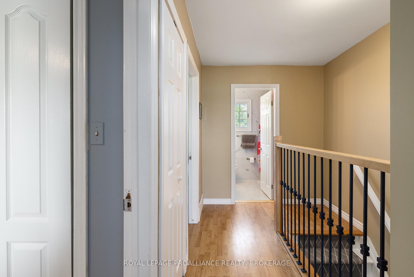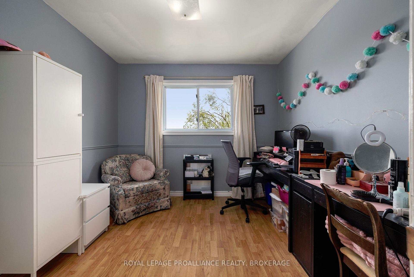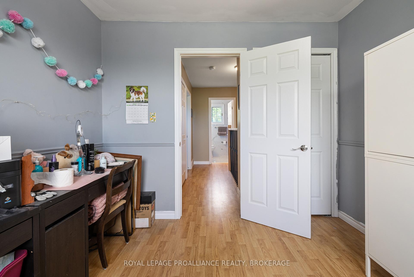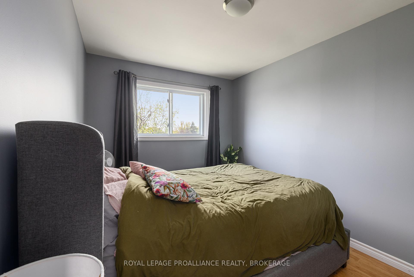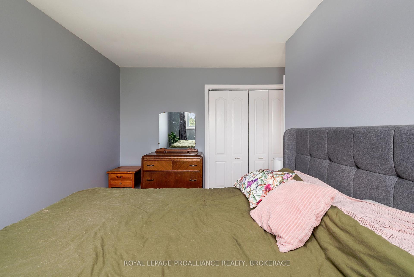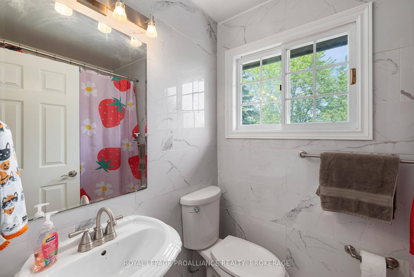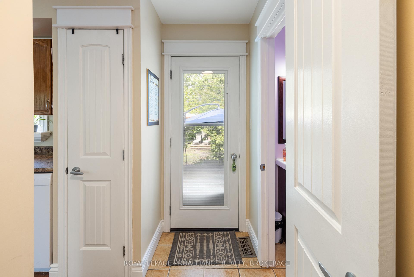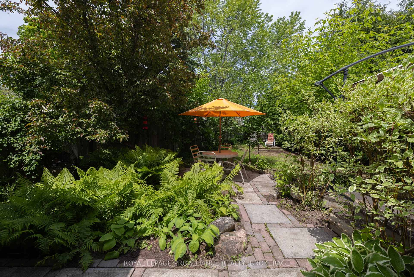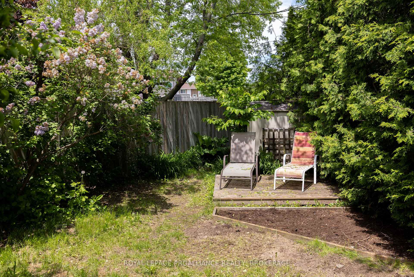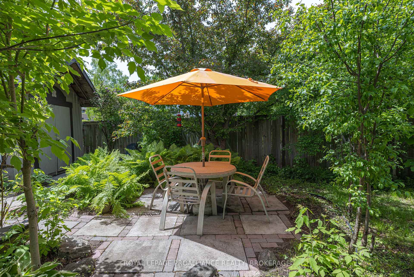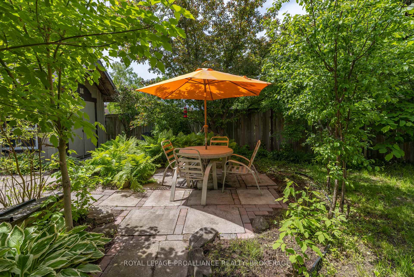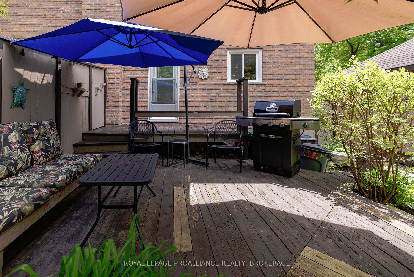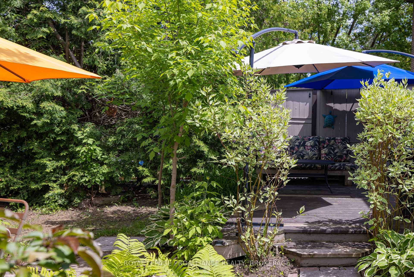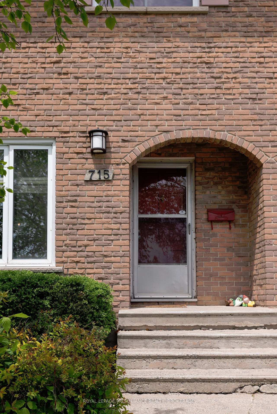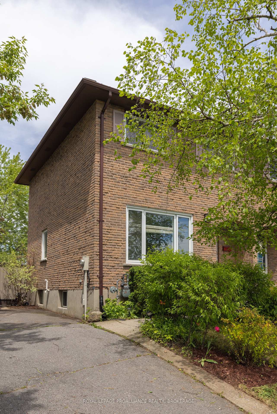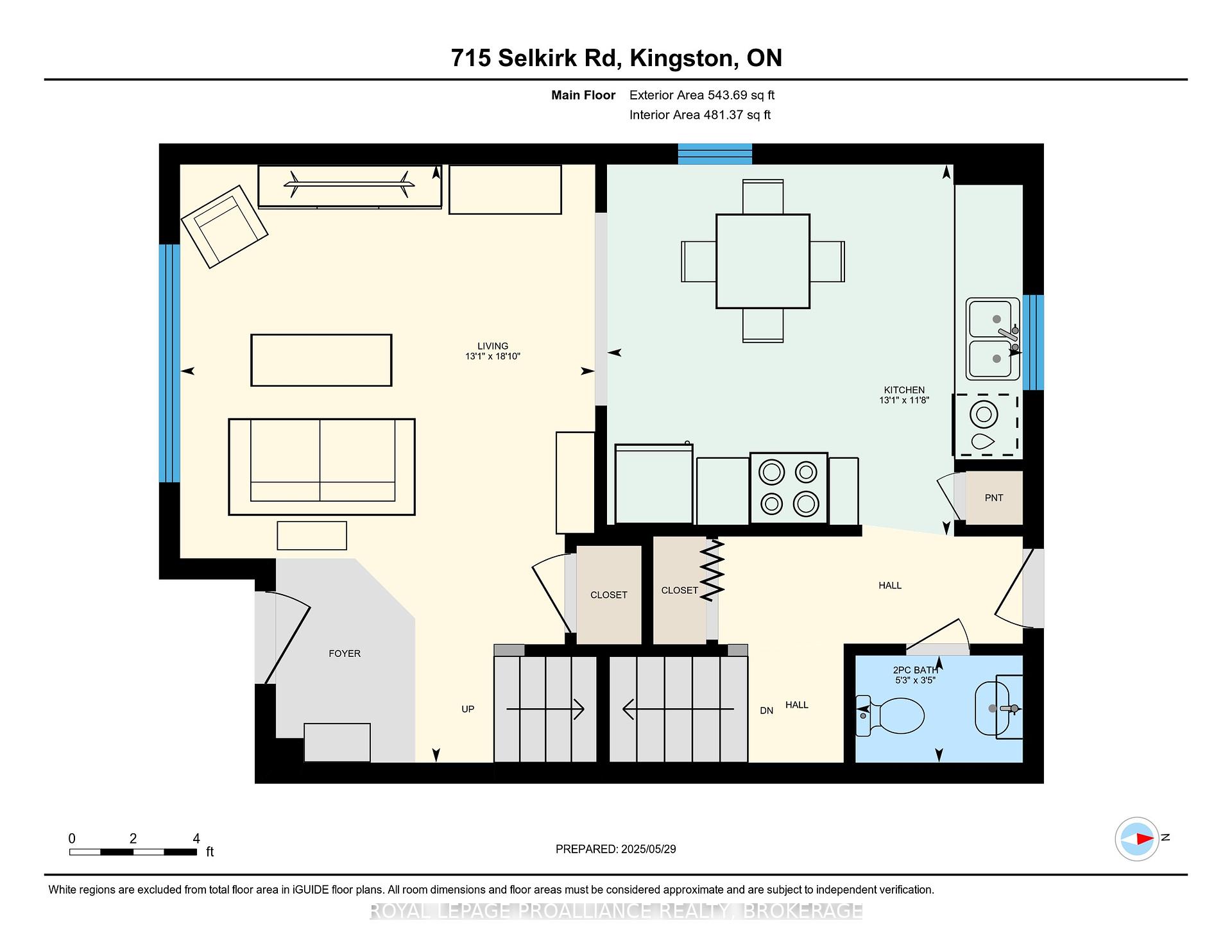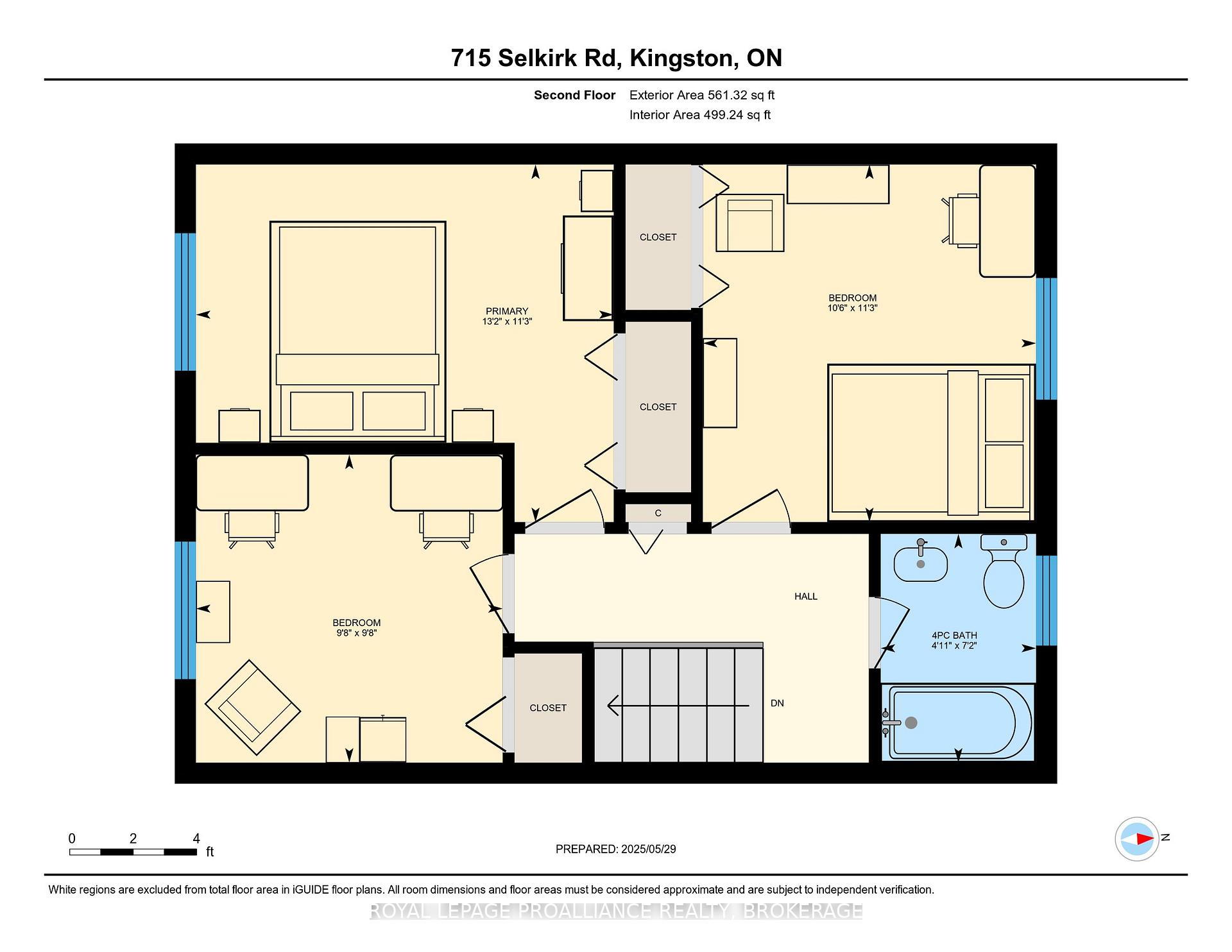$499,900
Available - For Sale
Listing ID: X12190089
715 Selkirk Road , Kingston, K7P 1A4, Frontenac
| Charming semi-detached home in Kingston's desirable West End. Discover this well-maintained two-storey semi-detached home, ideally situated on a quiet street in Kingston's sought-after west end close to schools, shopping, parks, and more. The main floor features a spacious living room and an eat-in kitchen, both adorned with beautiful hardwood floors. A convenient 2-piece bathroom with tiled flooring completes the level. Step out from the kitchen to a private backyard oasis, surrounded by mature trees, shrubs, and well-tended gardens perfect for relaxing or entertaining. The extra-wide lot provides ample parking and includes a large storage shed for all your outdoor needs. Upstairs, you'll find three generously sized bedrooms with attractive laminate flooring, along with a well-appointed 4-piece bathroom with stylish tile finishes. A durable metal roof offers peace of mind for years to come. The unfinished basement provides a blank canvas, ready for your personal touch. This home is an excellent opportunity for first-time buyers or families looking for comfort, space, and a prime location. |
| Price | $499,900 |
| Taxes: | $2615.20 |
| Occupancy: | Tenant |
| Address: | 715 Selkirk Road , Kingston, K7P 1A4, Frontenac |
| Directions/Cross Streets: | Taylor Kidd Blvd and Milford Drive |
| Rooms: | 7 |
| Bedrooms: | 3 |
| Bedrooms +: | 0 |
| Family Room: | F |
| Basement: | Full, Unfinished |
| Level/Floor | Room | Length(ft) | Width(ft) | Descriptions | |
| Room 1 | Main | Living Ro | 13.09 | 18.86 | |
| Room 2 | Main | Kitchen | 13.09 | 11.71 | |
| Room 3 | Main | Bathroom | 5.28 | 3.38 | 2 Pc Bath |
| Room 4 | Second | Primary B | 13.15 | 11.28 | |
| Room 5 | Second | Bedroom 2 | 11.28 | 10.5 | |
| Room 6 | Second | Bedroom 3 | 9.71 | 9.68 | |
| Room 7 | Second | Bathroom | 7.22 | 8 | 4 Pc Bath |
| Washroom Type | No. of Pieces | Level |
| Washroom Type 1 | 4 | Second |
| Washroom Type 2 | 2 | Main |
| Washroom Type 3 | 0 | |
| Washroom Type 4 | 0 | |
| Washroom Type 5 | 0 |
| Total Area: | 0.00 |
| Approximatly Age: | 31-50 |
| Property Type: | Semi-Detached |
| Style: | 2-Storey |
| Exterior: | Brick |
| Garage Type: | None |
| (Parking/)Drive: | Private Do |
| Drive Parking Spaces: | 4 |
| Park #1 | |
| Parking Type: | Private Do |
| Park #2 | |
| Parking Type: | Private Do |
| Pool: | None |
| Other Structures: | Shed |
| Approximatly Age: | 31-50 |
| Approximatly Square Footage: | 1100-1500 |
| Property Features: | Public Trans, Fenced Yard |
| CAC Included: | N |
| Water Included: | N |
| Cabel TV Included: | N |
| Common Elements Included: | N |
| Heat Included: | N |
| Parking Included: | N |
| Condo Tax Included: | N |
| Building Insurance Included: | N |
| Fireplace/Stove: | N |
| Heat Type: | Forced Air |
| Central Air Conditioning: | Central Air |
| Central Vac: | N |
| Laundry Level: | Syste |
| Ensuite Laundry: | F |
| Sewers: | Sewer |
| Utilities-Cable: | Y |
| Utilities-Hydro: | Y |
$
%
Years
This calculator is for demonstration purposes only. Always consult a professional
financial advisor before making personal financial decisions.
| Although the information displayed is believed to be accurate, no warranties or representations are made of any kind. |
| ROYAL LEPAGE PROALLIANCE REALTY, BROKERAGE |
|
|

Marjan Heidarizadeh
Sales Representative
Dir:
416-400-5987
Bus:
905-456-1000
| Book Showing | Email a Friend |
Jump To:
At a Glance:
| Type: | Freehold - Semi-Detached |
| Area: | Frontenac |
| Municipality: | Kingston |
| Neighbourhood: | 39 - North of Taylor-Kidd Blvd |
| Style: | 2-Storey |
| Approximate Age: | 31-50 |
| Tax: | $2,615.2 |
| Beds: | 3 |
| Baths: | 2 |
| Fireplace: | N |
| Pool: | None |
Locatin Map:
Payment Calculator:

